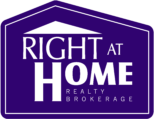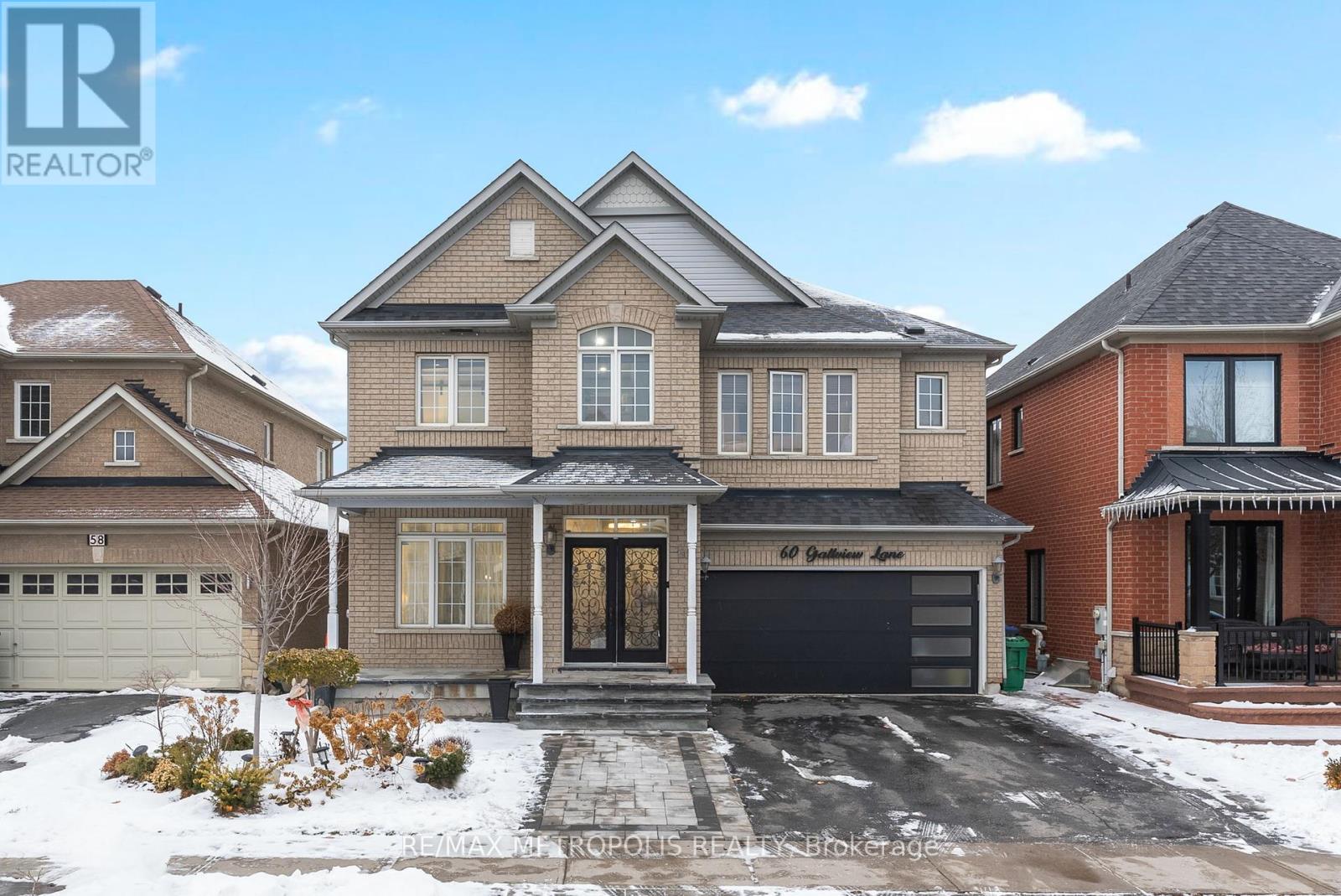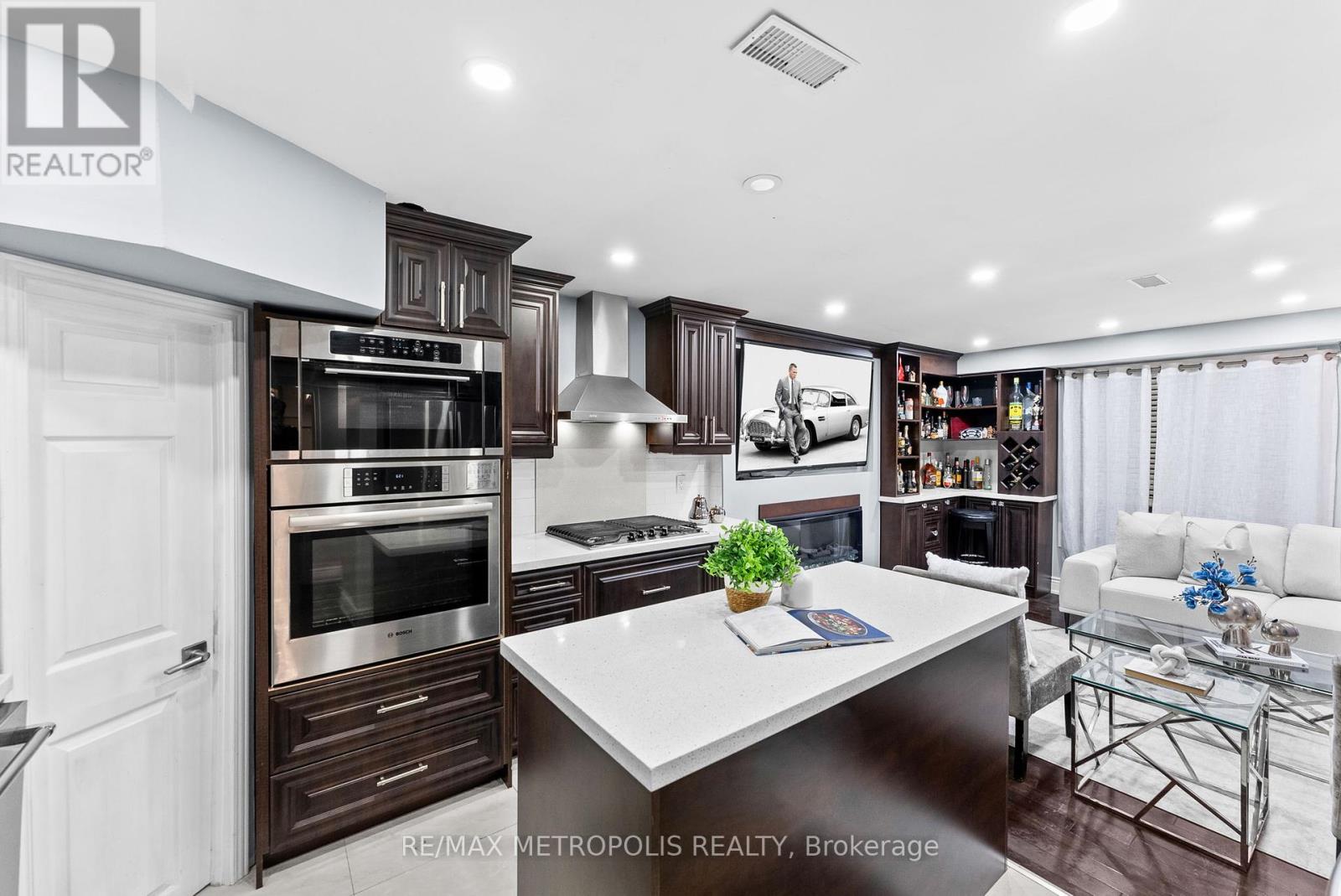60 Gallview Lane Brampton, Ontario L6P 1R8
$1,749,999
Highly sought-after Brampton East neighbourhood, blending style and functionality with premium upgrades throughout. The interior features hardwood and tile flooring, elegant pot lights, and a chef-inspired main kitchen with a 48in Jenn-Air stove, a custom quartz countertop, and a second kitchen with a gas stove. The home also boasts two built-in custom bars, perfect for entertaining. The bright walk-out basement offers full-sized windows and a separate entrance, ideal for extended family or rental income. Outside, the private backyard includes a California fence, two spacious decks, and scenic ravine views, while 2-year interlocking adds curb appeal. Conveniently located near Hwy 427 places of worship, community centres & Costco, this exceptional home offers a perfect blend of comfort, luxury, and convenience. D'ont miss your chance to own it! (id:61032)
Property Details
| MLS® Number | W11925498 |
| Property Type | Single Family |
| Community Name | Bram East |
| Parking Space Total | 7 |
Building
| Bathroom Total | 5 |
| Bedrooms Above Ground | 5 |
| Bedrooms Below Ground | 3 |
| Bedrooms Total | 8 |
| Appliances | Blinds, Dishwasher, Dryer, Oven, Refrigerator, Stove, Washer |
| Basement Development | Finished |
| Basement Features | Walk Out |
| Basement Type | N/a (finished) |
| Construction Style Attachment | Detached |
| Cooling Type | Central Air Conditioning |
| Exterior Finish | Brick |
| Fireplace Present | Yes |
| Flooring Type | Hardwood, Porcelain Tile, Ceramic |
| Foundation Type | Unknown |
| Half Bath Total | 1 |
| Heating Fuel | Natural Gas |
| Heating Type | Forced Air |
| Stories Total | 2 |
| Size Interior | 3,000 - 3,500 Ft2 |
| Type | House |
| Utility Water | Municipal Water |
Parking
| Attached Garage |
Land
| Acreage | No |
| Sewer | Sanitary Sewer |
| Size Depth | 103 Ft |
| Size Frontage | 42 Ft |
| Size Irregular | 42 X 103 Ft |
| Size Total Text | 42 X 103 Ft |
Rooms
| Level | Type | Length | Width | Dimensions |
|---|---|---|---|---|
| Second Level | Primary Bedroom | 6.21 m | 5.7 m | 6.21 m x 5.7 m |
| Second Level | Bedroom 2 | 4.11 m | 2.92 m | 4.11 m x 2.92 m |
| Second Level | Bedroom 3 | 3.9 m | 3.01 m | 3.9 m x 3.01 m |
| Second Level | Bedroom 4 | 3.31 m | 3.83 m | 3.31 m x 3.83 m |
| Second Level | Bedroom 5 | 5.39 m | 4.62 m | 5.39 m x 4.62 m |
| Basement | Kitchen | 2.8 m | 3.65 m | 2.8 m x 3.65 m |
| Basement | Living Room | 6.75 m | 5.83 m | 6.75 m x 5.83 m |
| Main Level | Living Room | 5.39 m | 5.65 m | 5.39 m x 5.65 m |
| Main Level | Dining Room | 5.39 m | 5.65 m | 5.39 m x 5.65 m |
| Main Level | Family Room | 5.71 m | 6.34 m | 5.71 m x 6.34 m |
| Main Level | Kitchen | 6.21 m | 3.91 m | 6.21 m x 3.91 m |
| Main Level | Laundry Room | 2.43 m | 2.94 m | 2.43 m x 2.94 m |
https://www.realtor.ca/real-estate/27806570/60-gallview-lane-brampton-bram-east-bram-east
Contact Us
Contact us for more information
Chinelle Shinae Ellington
Broker
8321 Kennedy Rd #21-22
Markham, Ontario L3R 5N4
(905) 824-0788
(905) 817-0524
www.remaxmetropolis.ca/










































