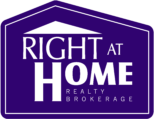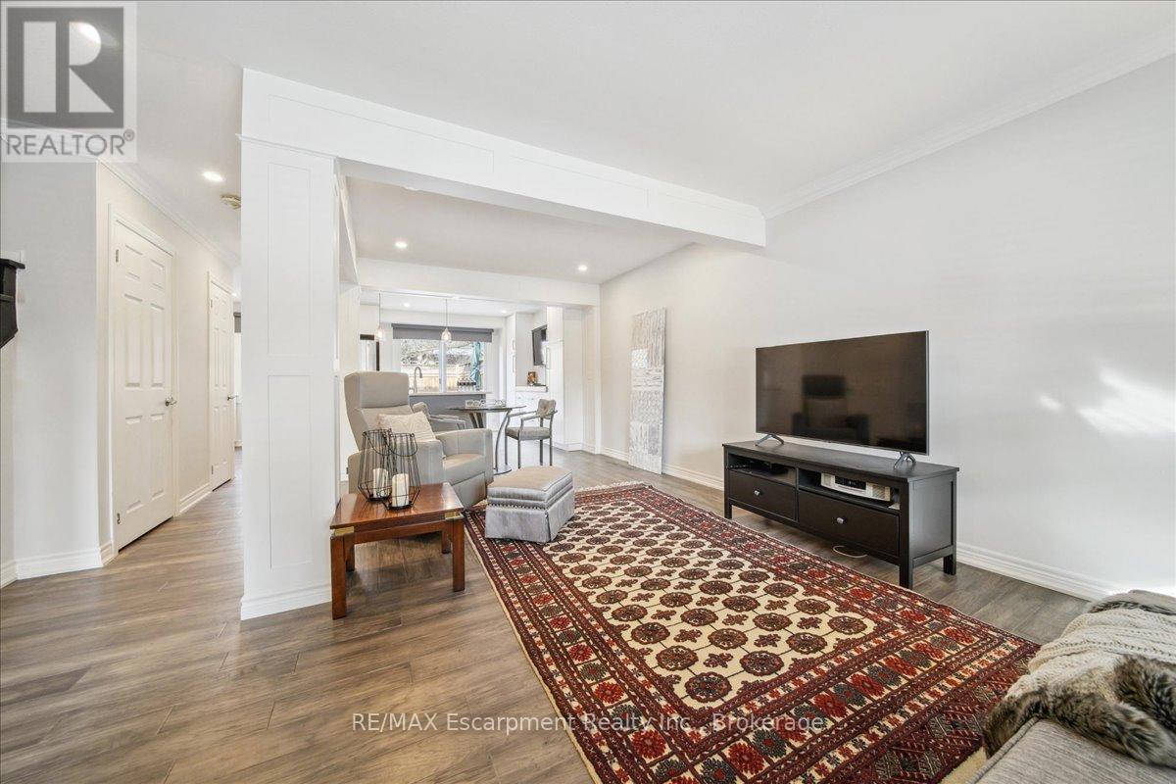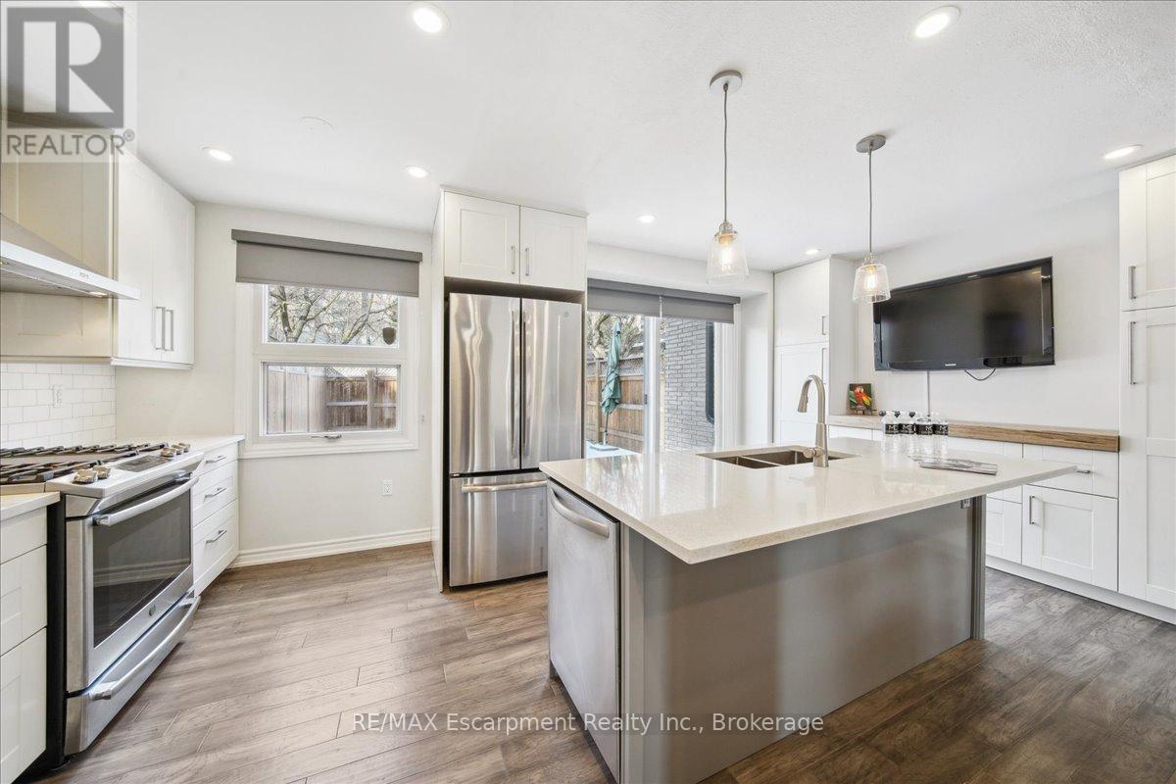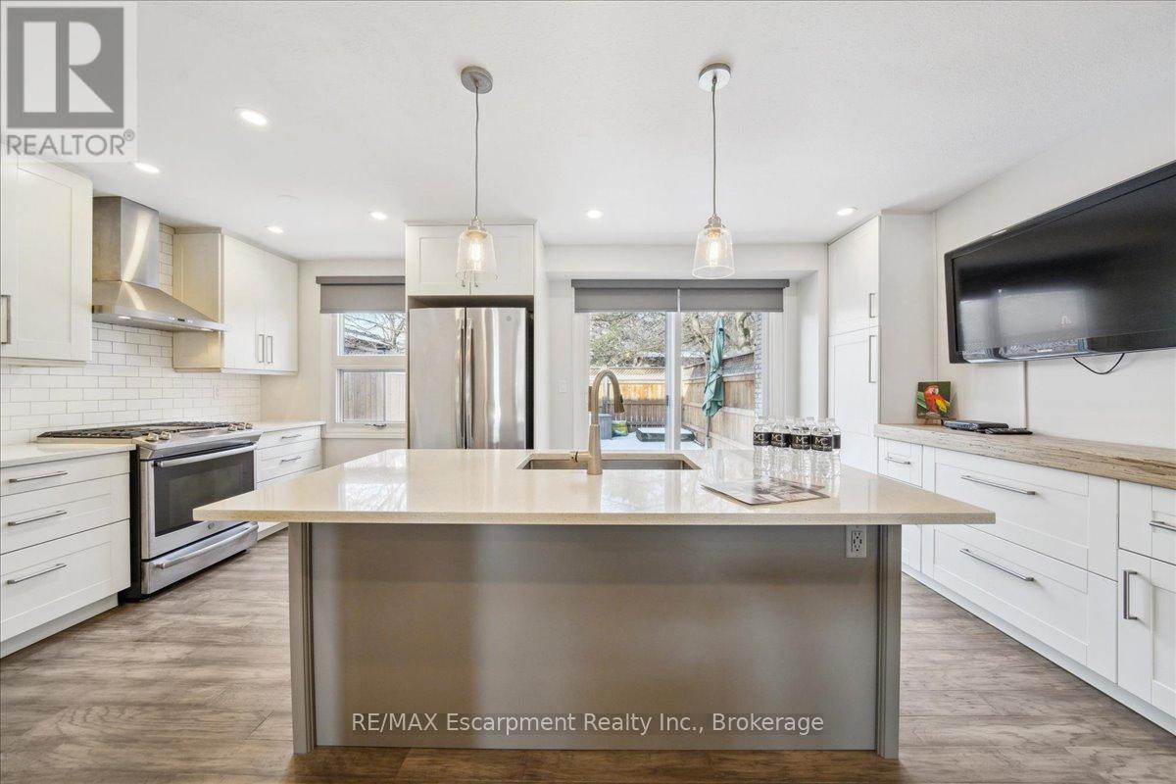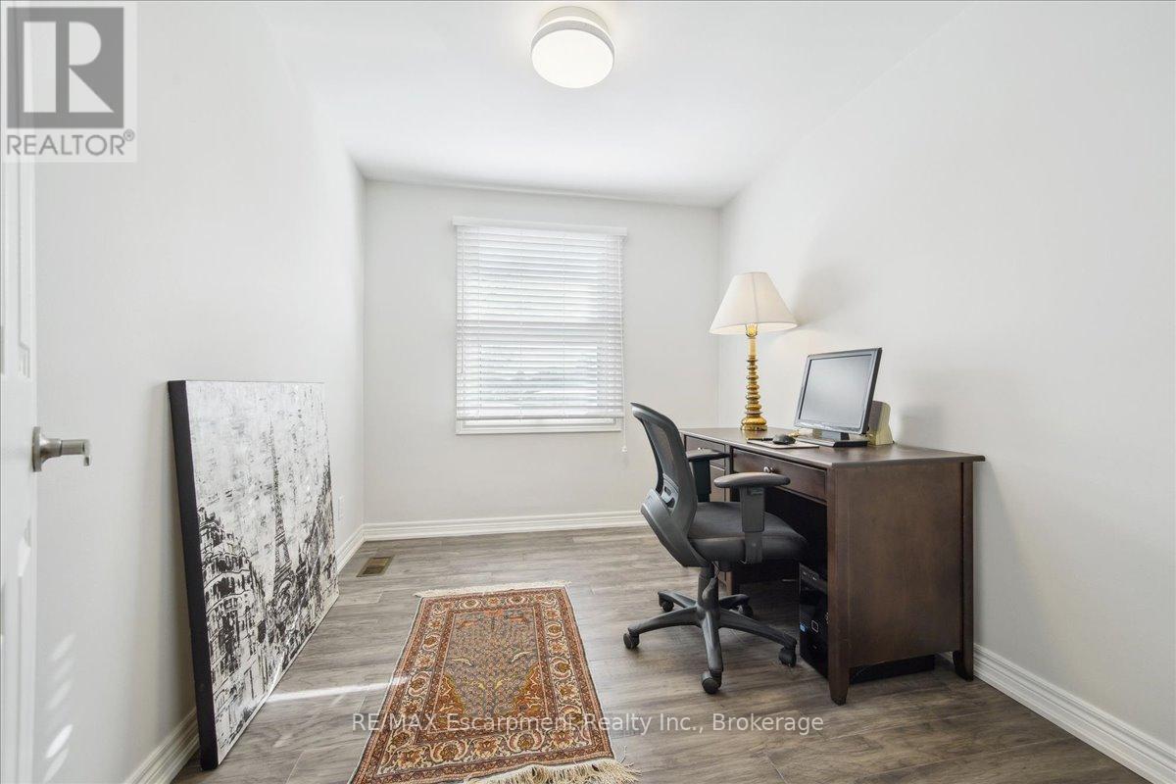779 Hyde Road Burlington, Ontario L7S 1S6
$899,900Maintenance, Common Area Maintenance, Insurance, Parking, Water
$603 Monthly
Maintenance, Common Area Maintenance, Insurance, Parking, Water
$603 MonthlyTucked away in a serene, private cul-de-sac just off Brant Street, this beautifully renovated 3-bedroom, 2.5-bathroom condo townhome offers the perfect blend of modern living and tranquil surroundings. Ideally situated in one of Burlington's most desirable locations off of Brant Street, you're only a few minutes from the shores of Lake Ontario and all the conveniences of the trendy downtown core. Spanning approximately 1,350 square feet, this home is designed for both comfort and style. The open-concept layout boasts engineered hardwood floors in chic, modern greige tones, creating a warm and inviting atmosphere throughout. The kitchen is an entertainers dream, featuring a stunning California kitchen with an oversized white quartz island and sleek stainless steel appliances. There is a seamless flow from the kitchen to a private, fenced-in patio perfect for alfresco dining or relaxing in the peaceful outdoors. Upstairs, you'll find spacious bedrooms including a master suite with a renovated ensuite bath. The homes meticulous updates continue with new bathrooms, upgraded lighting, including pot lights on the main floor, and custom closet organizers in most closets. Additional features include new Furnace, Air Conditioner and Humidifier, and custom privacy blinds attention to detail is evident throughout. The lower-level garage provides two parking spaces and inside access to the unit, with plenty of additional storage options. Monthly condo fee covers water, building insurance and parking. With its prime location offering a 42-foot front yard of lush green space, this is truly the forever home you've been waiting for. Experience the quality, comfort, and convenience of this exceptional property and fall in love with your new home! **** EXTRAS **** Furnace, Air Conditioner and Humidifier 2024 (id:61032)
Property Details
| MLS® Number | W11935229 |
| Property Type | Single Family |
| Community Name | Brant |
| Amenities Near By | Place Of Worship, Public Transit, Schools |
| Community Features | Pet Restrictions |
| Equipment Type | Water Heater |
| Features | Cul-de-sac, Wooded Area, Level |
| Parking Space Total | 2 |
| Rental Equipment Type | Water Heater |
Building
| Bathroom Total | 3 |
| Bedrooms Above Ground | 3 |
| Bedrooms Total | 3 |
| Amenities | Visitor Parking |
| Appliances | Garage Door Opener Remote(s), Dryer, Garage Door Opener, Microwave, Refrigerator, Stove, Washer, Window Coverings |
| Basement Development | Unfinished |
| Basement Features | Separate Entrance |
| Basement Type | N/a (unfinished) |
| Cooling Type | Central Air Conditioning |
| Exterior Finish | Brick, Stucco |
| Flooring Type | Hardwood |
| Foundation Type | Unknown |
| Half Bath Total | 1 |
| Heating Fuel | Natural Gas |
| Heating Type | Forced Air |
| Stories Total | 2 |
| Size Interior | 1,200 - 1,399 Ft2 |
| Type | Row / Townhouse |
Parking
| Underground | |
| Garage |
Land
| Acreage | No |
| Fence Type | Fenced Yard |
| Land Amenities | Place Of Worship, Public Transit, Schools |
| Landscape Features | Landscaped |
| Zoning Description | N/a |
Rooms
| Level | Type | Length | Width | Dimensions |
|---|---|---|---|---|
| Second Level | Primary Bedroom | 3.3 m | 4.02 m | 3.3 m x 4.02 m |
| Second Level | Bedroom 2 | 4.11 m | 3.05 m | 4.11 m x 3.05 m |
| Second Level | Bedroom 3 | 3.03 m | 2.44 m | 3.03 m x 2.44 m |
| Ground Level | Living Room | 3.1 m | 3.05 m | 3.1 m x 3.05 m |
| Ground Level | Dining Room | 3.1 m | 3.05 m | 3.1 m x 3.05 m |
| Ground Level | Kitchen | 3.35 m | 5.56 m | 3.35 m x 5.56 m |
https://www.realtor.ca/real-estate/27829398/779-hyde-road-burlington-brant-brant
Contact Us
Contact us for more information

Melissa Cescon
Broker
www.cescongroup.com/
melissacescon/
1320 Cornwall Rd - Unit 103b
Oakville, Ontario L6J 7W5
(905) 842-7677
www.remaxescarpment.com/
