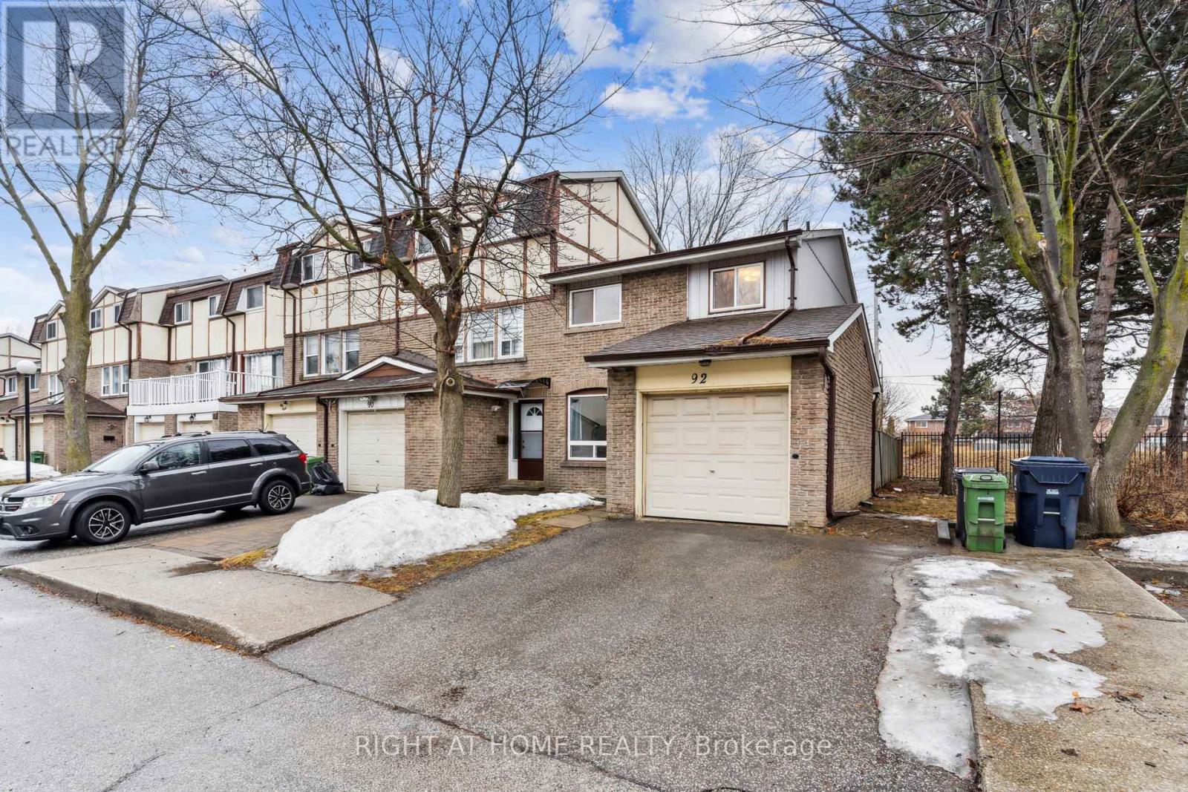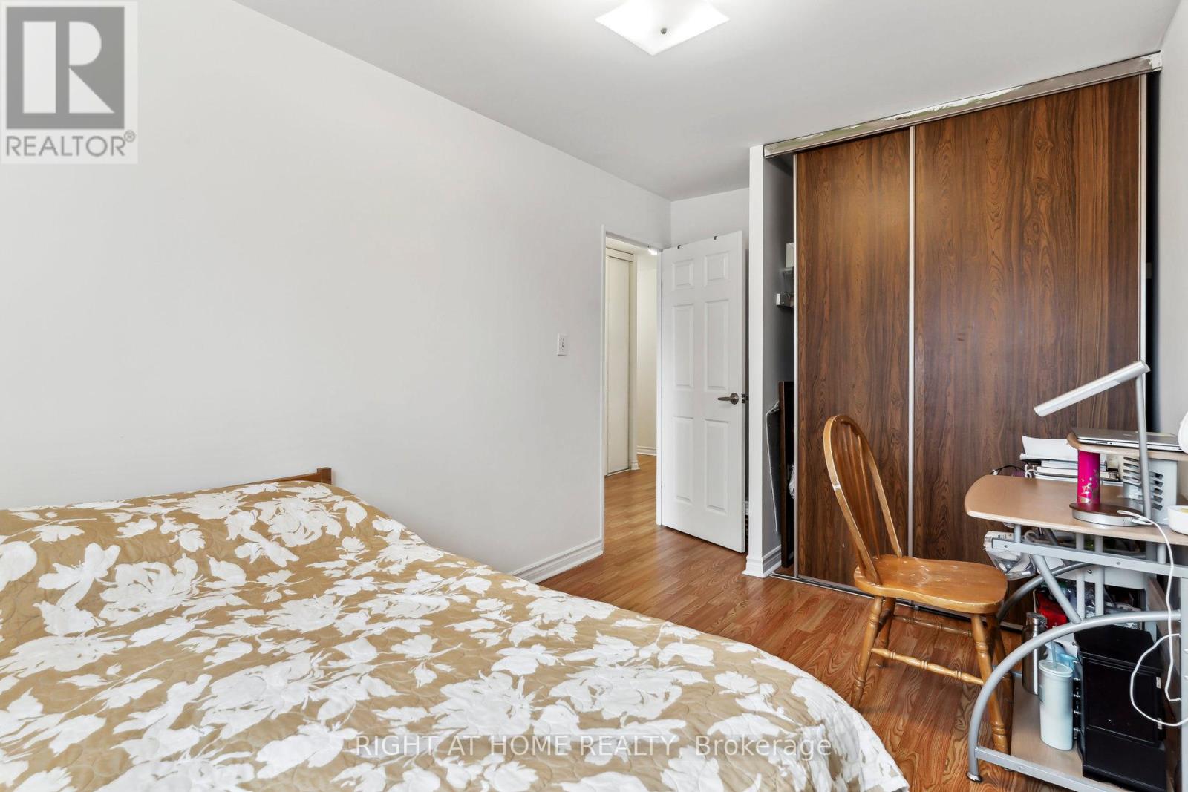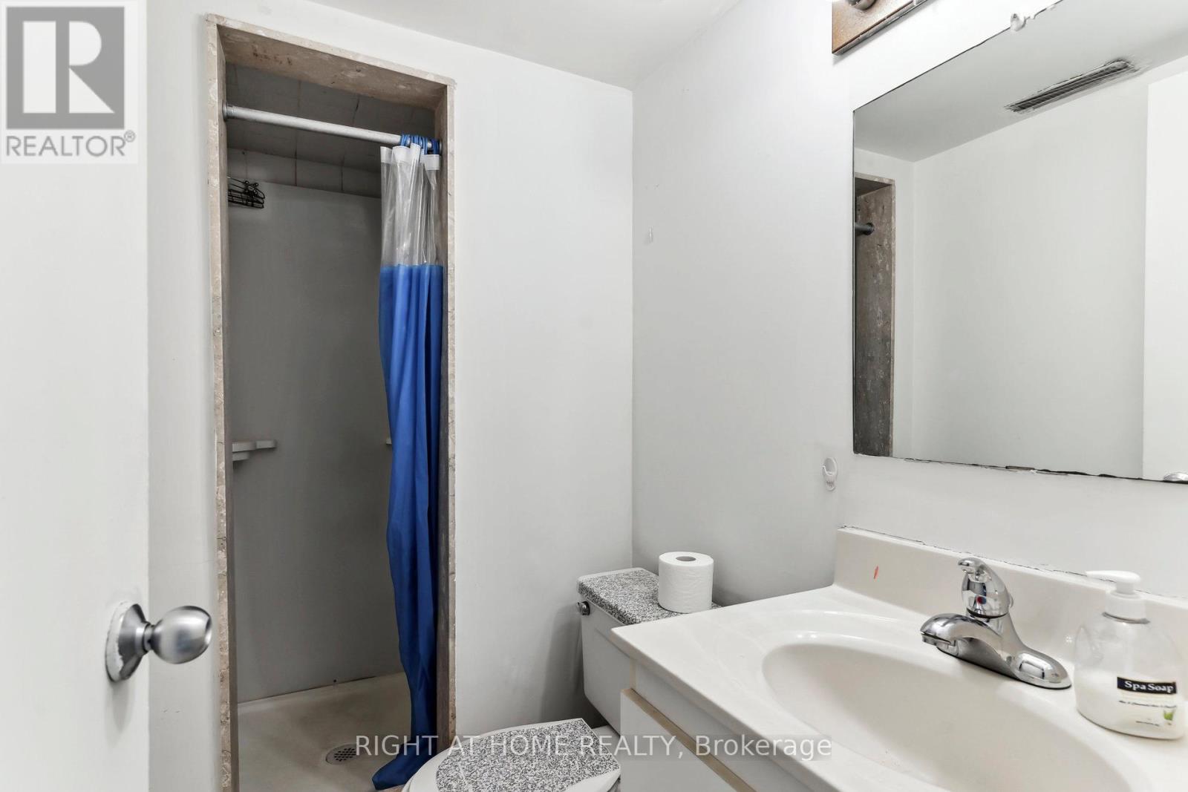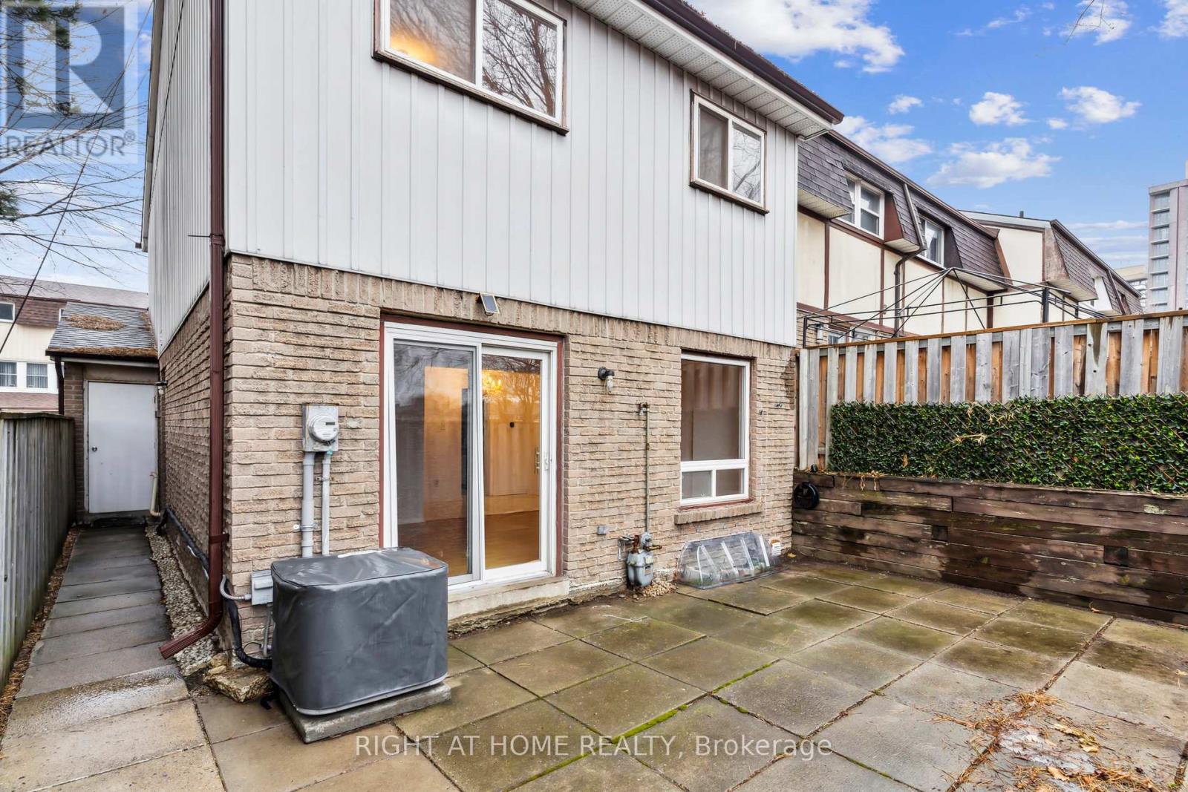92 - 44 Chester Le Boulevard Toronto, Ontario M1W 2M8
$859,000Maintenance, Common Area Maintenance, Insurance, Parking
$322.26 Monthly
Maintenance, Common Area Maintenance, Insurance, Parking
$322.26 MonthlyEnd Unit like semi-detached. Recently painted Feb. 2025. Very convenient location and minutes away to Highway 401/404, Seneca College, Fairview Mall, Bridlewood Mall and plenty of supermarket. No carpet, living/dining and bedrooms have laminate floor finish. With single Attached Garage and a driveway. Unit has separate entrance with 2 rooms in the basement with income potential. Backyard with door to Finch Avenue. Convenient for travel in and around the area with TTC buses available. Make your move now. (id:61032)
Property Details
| MLS® Number | E12030519 |
| Property Type | Single Family |
| Community Name | L'Amoreaux |
| Community Features | Pet Restrictions |
| Features | Carpet Free |
| Parking Space Total | 2 |
Building
| Bathroom Total | 3 |
| Bedrooms Above Ground | 4 |
| Bedrooms Below Ground | 2 |
| Bedrooms Total | 6 |
| Age | 31 To 50 Years |
| Appliances | Dishwasher, Dryer, Two Stoves, Washer, Two Refrigerators |
| Basement Features | Separate Entrance |
| Basement Type | N/a |
| Cooling Type | Central Air Conditioning |
| Exterior Finish | Brick |
| Flooring Type | Laminate, Ceramic |
| Half Bath Total | 1 |
| Heating Fuel | Natural Gas |
| Heating Type | Forced Air |
| Stories Total | 2 |
| Size Interior | 1,200 - 1,399 Ft2 |
| Type | Row / Townhouse |
Parking
| Attached Garage | |
| Garage |
Land
| Acreage | No |
Rooms
| Level | Type | Length | Width | Dimensions |
|---|---|---|---|---|
| Second Level | Primary Bedroom | 3.96 m | 3.02 m | 3.96 m x 3.02 m |
| Second Level | Bedroom 2 | 4.17 m | 2.58 m | 4.17 m x 2.58 m |
| Second Level | Bedroom 3 | 3.68 m | 2.6 m | 3.68 m x 2.6 m |
| Second Level | Bedroom 4 | 3.62 m | 2.89 m | 3.62 m x 2.89 m |
| Basement | Bedroom | 4.85 m | 3.28 m | 4.85 m x 3.28 m |
| Basement | Bedroom | 2.87 m | 2.28 m | 2.87 m x 2.28 m |
| Main Level | Living Room | 5.56 m | 3.3 m | 5.56 m x 3.3 m |
| Main Level | Dining Room | 3 m | 2.3 m | 3 m x 2.3 m |
| Main Level | Kitchen | 3.08 m | 2.86 m | 3.08 m x 2.86 m |
https://www.realtor.ca/real-estate/28049448/92-44-chester-le-boulevard-toronto-lamoreaux-lamoreaux
Contact Us
Contact us for more information
Rex Senis
Salesperson
www.rexsenis.ca/
242 King Street East #1
Oshawa, Ontario L1H 1C7
(905) 665-2500













































