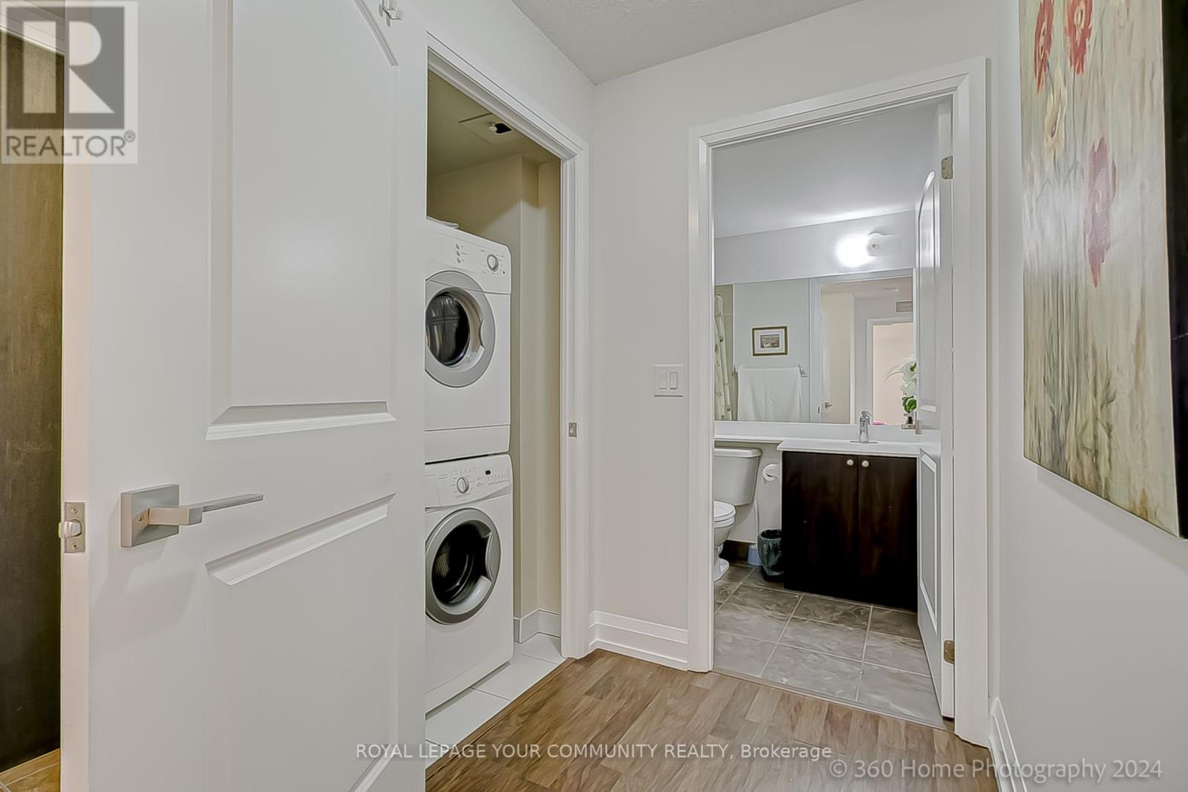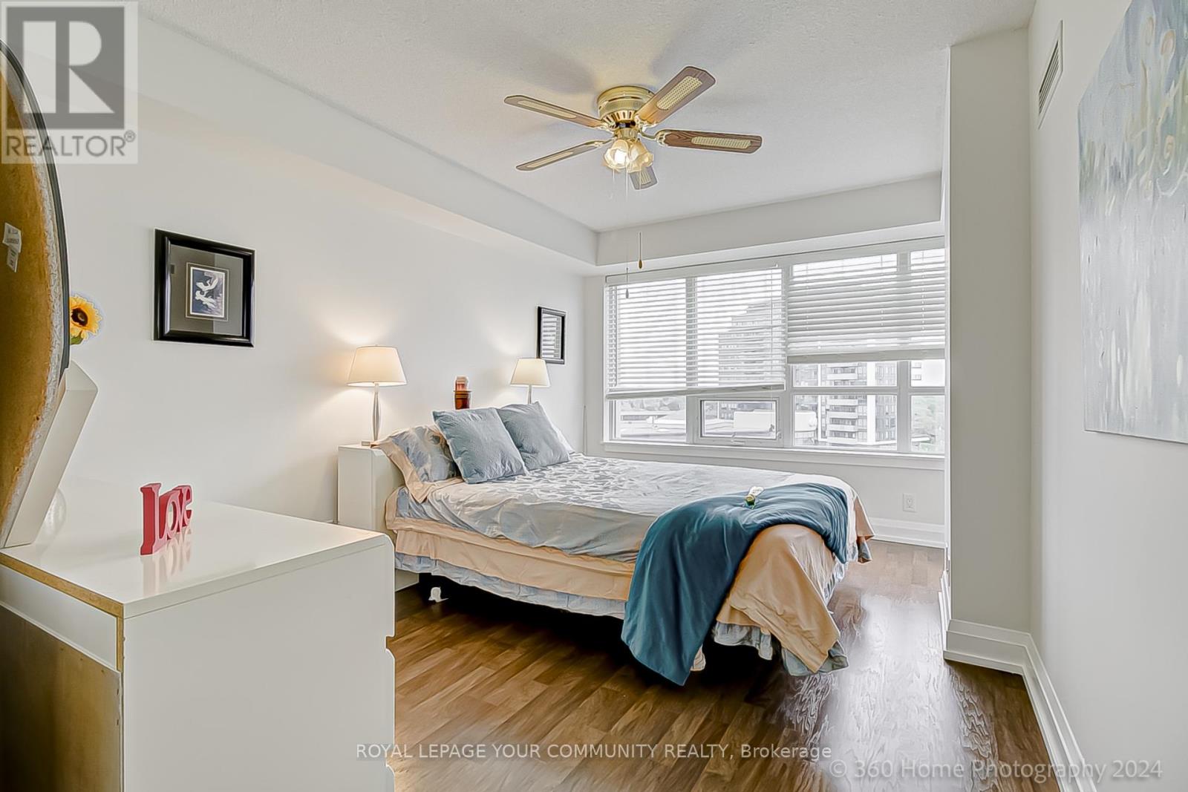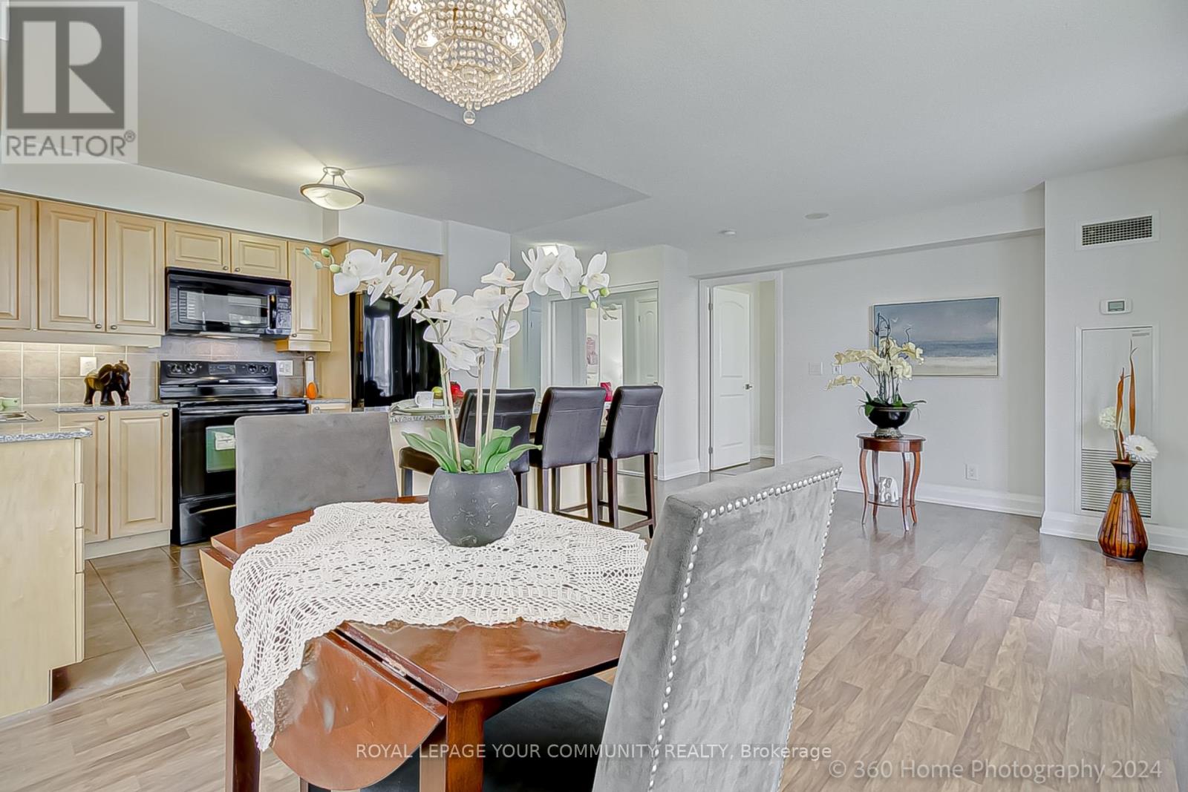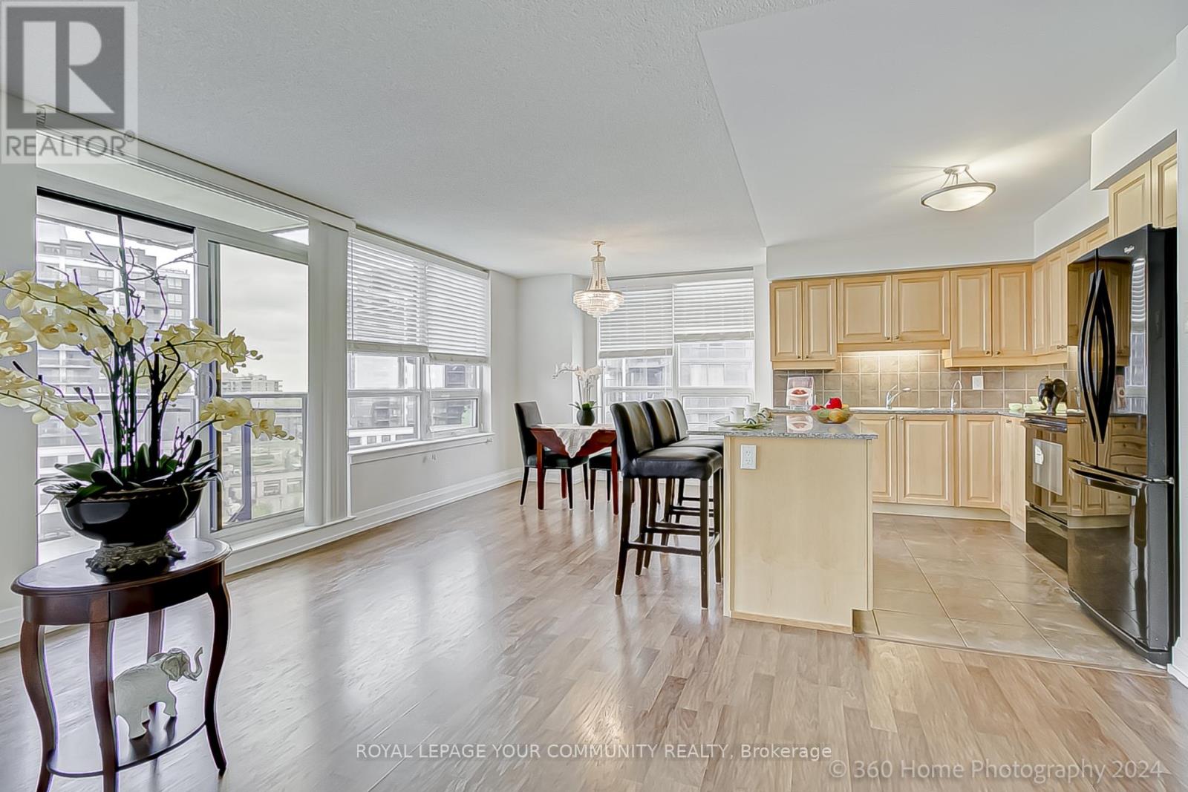704 - 55 De Boers Drive Toronto, Ontario M3J 0G5
$689,800Maintenance, Heat, Water, Common Area Maintenance, Insurance, Parking
$806.27 Monthly
Maintenance, Heat, Water, Common Area Maintenance, Insurance, Parking
$806.27 MonthlyA rare find. Beautiful , bright, sun filled corner unit featuring 2 bedrooms, 2 full bathrooms Corner unit with a functional, open concept layout. This unit boasts quality Laminate flooring throughout, abundance of windows, spacious foyer, kitchen boasts center island with breakfast bar, lots of cabinets, quartz counter tops, ceramic floors and backsplash. This unit also features spacious Primary bedroom with 3-piece Ensuite and walk-in closet, good size second bedroom with a large closet and window. This Freshly painted unit is in move in condition , offering space, great layout and more. Located in one of the desired areas of Toronto with easy access to HWY 401/400, walking distance to Downsview Subway, TTC, 30 min to downtown, Near York University, Yorkdale mall, shopping, schools, and parks. **** EXTRAS **** Fridge, Stove, Washer, Dryer, Microwave Hood, All Electrical Light Fixtures, All Window Coverings (as is) (id:61032)
Property Details
| MLS® Number | W9392046 |
| Property Type | Single Family |
| Community Name | York University Heights |
| Amenities Near By | Hospital, Park, Public Transit, Schools, Place Of Worship |
| Community Features | Pet Restrictions |
| Features | Balcony |
| Parking Space Total | 1 |
Building
| Bathroom Total | 2 |
| Bedrooms Above Ground | 2 |
| Bedrooms Total | 2 |
| Amenities | Security/concierge, Exercise Centre, Party Room, Visitor Parking |
| Cooling Type | Central Air Conditioning |
| Exterior Finish | Brick, Concrete |
| Flooring Type | Laminate, Ceramic |
| Heating Fuel | Natural Gas |
| Heating Type | Forced Air |
| Size Interior | 900 - 999 Ft2 |
| Type | Apartment |
Parking
| Underground |
Land
| Acreage | No |
| Land Amenities | Hospital, Park, Public Transit, Schools, Place Of Worship |
| Zoning Description | Residential |
Rooms
| Level | Type | Length | Width | Dimensions |
|---|---|---|---|---|
| Ground Level | Living Room | 6.45 m | 3.22 m | 6.45 m x 3.22 m |
| Ground Level | Dining Room | 6.45 m | 3.22 m | 6.45 m x 3.22 m |
| Ground Level | Kitchen | 4.87 m | 2.62 m | 4.87 m x 2.62 m |
| Ground Level | Primary Bedroom | 4.87 m | 3.54 m | 4.87 m x 3.54 m |
| Ground Level | Bedroom 2 | 4.17 m | 3.13 m | 4.17 m x 3.13 m |
Contact Us
Contact us for more information

Sonia Grimman
Salesperson
9411 Jane Street
Vaughan, Ontario L6A 4J3
(905) 832-6656
(905) 832-6918
www.yourcommunityrealty.com/



































