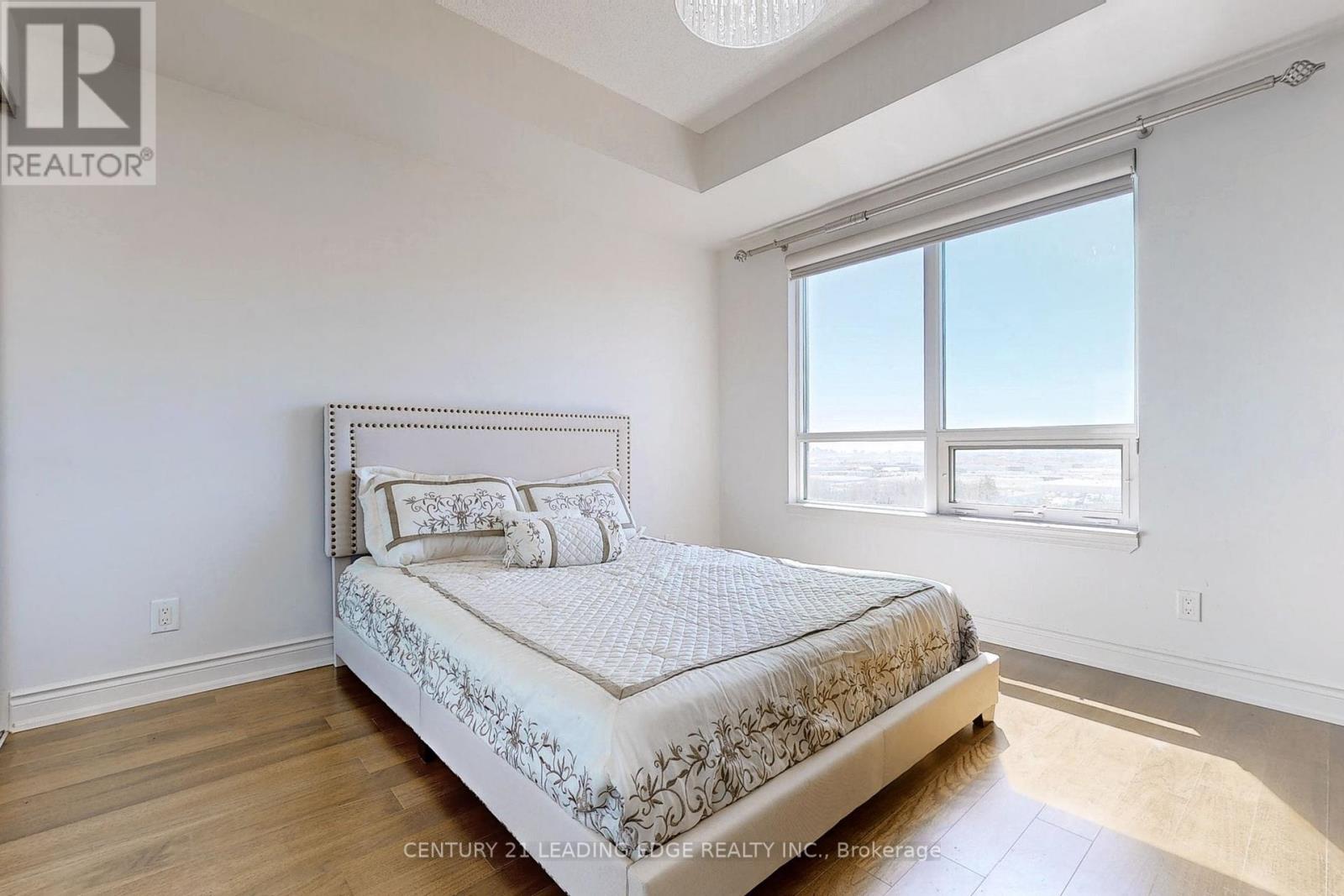1508 - 9245 Jane Street Vaughan, Ontario L6A 0J9
$1,099,988Maintenance, Heat, Water, Common Area Maintenance, Insurance, Parking
$1,395.97 Monthly
Maintenance, Heat, Water, Common Area Maintenance, Insurance, Parking
$1,395.97 MonthlyWelcome to Bellaria Tower 3 Suite 1508. Beautifully Renovated 1500 sq ft. This award winningluxurious condominium is sure to Impress. Featuring 2 bedrooms plus den and 2 fully upgradedwashrooms. This Unit offers 2 Parking Spaces & 1 Locker. The oversized kitchen will greet you withfloor to ceiling cabinets, quartz countertops and backsplash with large kitchen sink. Miele builtin coffee machine, built in Sub Zero refrigerator, brand new stainless steel Frigidaire microwaveand much more. Stunning Led light fixtures throughout, custom built-in maple wood shelving andwainscoting, 2 large balconies with stunning views facing south! Large walk in pantry/storage roomand oversized walk in laundry room with appliances and sink. Located next to Vaughan Mills,shopping, dining and Canadas Wonderland while offering unparalleled luxury and security with a 24hour gate house and concierge. (id:22799)
Property Details
| MLS® Number | N9300834 |
| Property Type | Single Family |
| Community Name | Maple |
| Community Features | Pet Restrictions |
| Features | Balcony |
| Parking Space Total | 2 |
Building
| Bathroom Total | 2 |
| Bedrooms Above Ground | 2 |
| Bedrooms Below Ground | 1 |
| Bedrooms Total | 3 |
| Amenities | Storage - Locker |
| Appliances | Blinds, Dishwasher, Dryer, Microwave, Refrigerator, Stove, Washer |
| Cooling Type | Central Air Conditioning |
| Exterior Finish | Concrete |
| Flooring Type | Laminate, Ceramic |
| Half Bath Total | 1 |
| Heating Fuel | Natural Gas |
| Heating Type | Forced Air |
| Size Interior | 1,400 - 1,599 Ft2 |
| Type | Apartment |
Parking
| Underground |
Land
| Acreage | No |
Rooms
| Level | Type | Length | Width | Dimensions |
|---|---|---|---|---|
| Main Level | Kitchen | 4.57 m | 3.47 m | 4.57 m x 3.47 m |
| Main Level | Living Room | 8.65 m | 3.81 m | 8.65 m x 3.81 m |
| Main Level | Dining Room | 8.65 m | 3.81 m | 8.65 m x 3.81 m |
| Main Level | Primary Bedroom | 5.18 m | 3.65 m | 5.18 m x 3.65 m |
| Main Level | Bedroom 2 | 3.16 m | 3.65 m | 3.16 m x 3.65 m |
| Main Level | Office | 3.65 m | 2.45 m | 3.65 m x 2.45 m |
| Main Level | Foyer | 4.26 m | 1.52 m | 4.26 m x 1.52 m |
https://www.realtor.ca/real-estate/27368827/1508-9245-jane-street-vaughan-maple-maple
Contact Us
Contact us for more information
Michael Awad
Salesperson
165 Main Street North
Markham, Ontario L3P 1Y2
(905) 471-2121
(905) 471-0832
leadingedgerealty.c21.ca










































