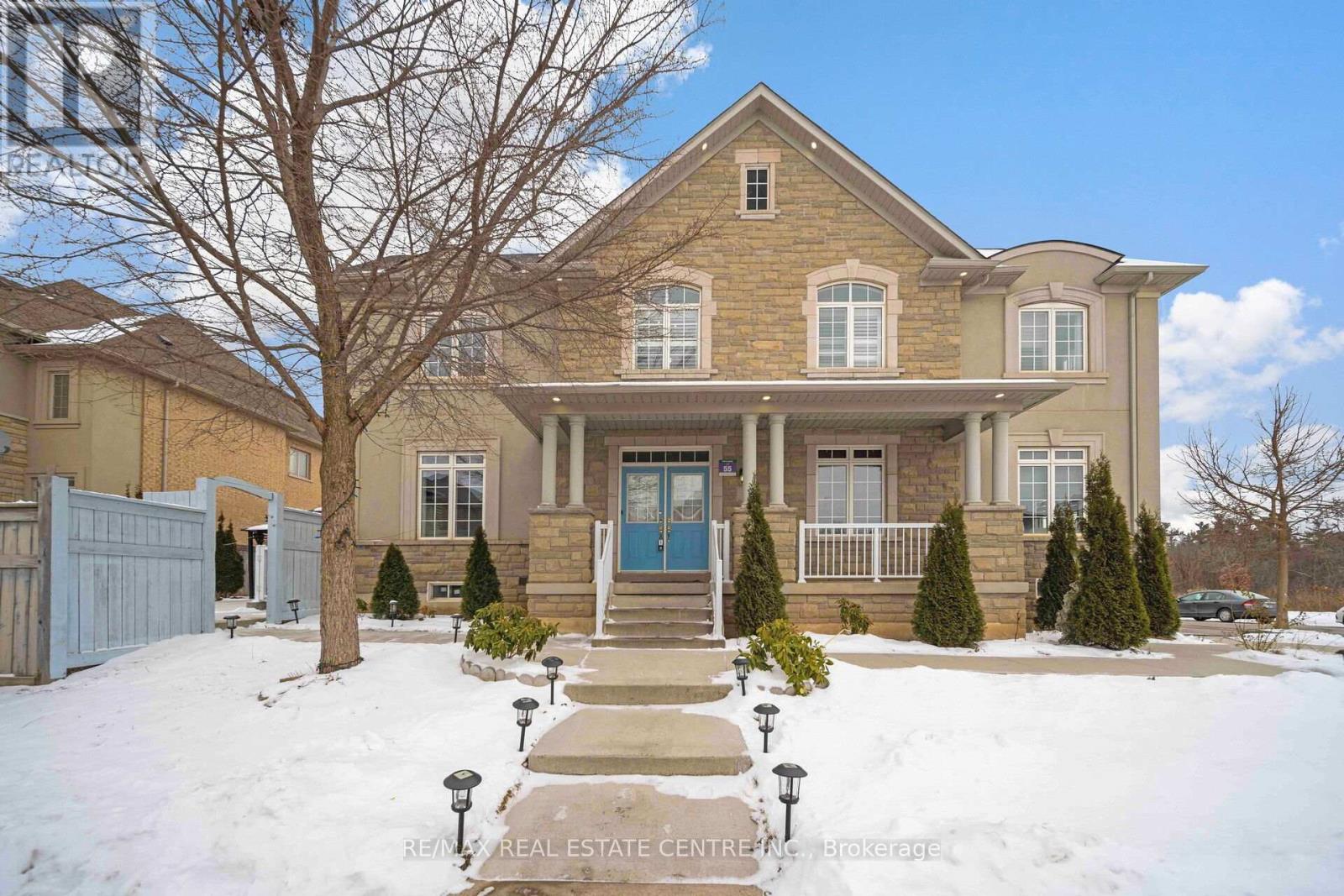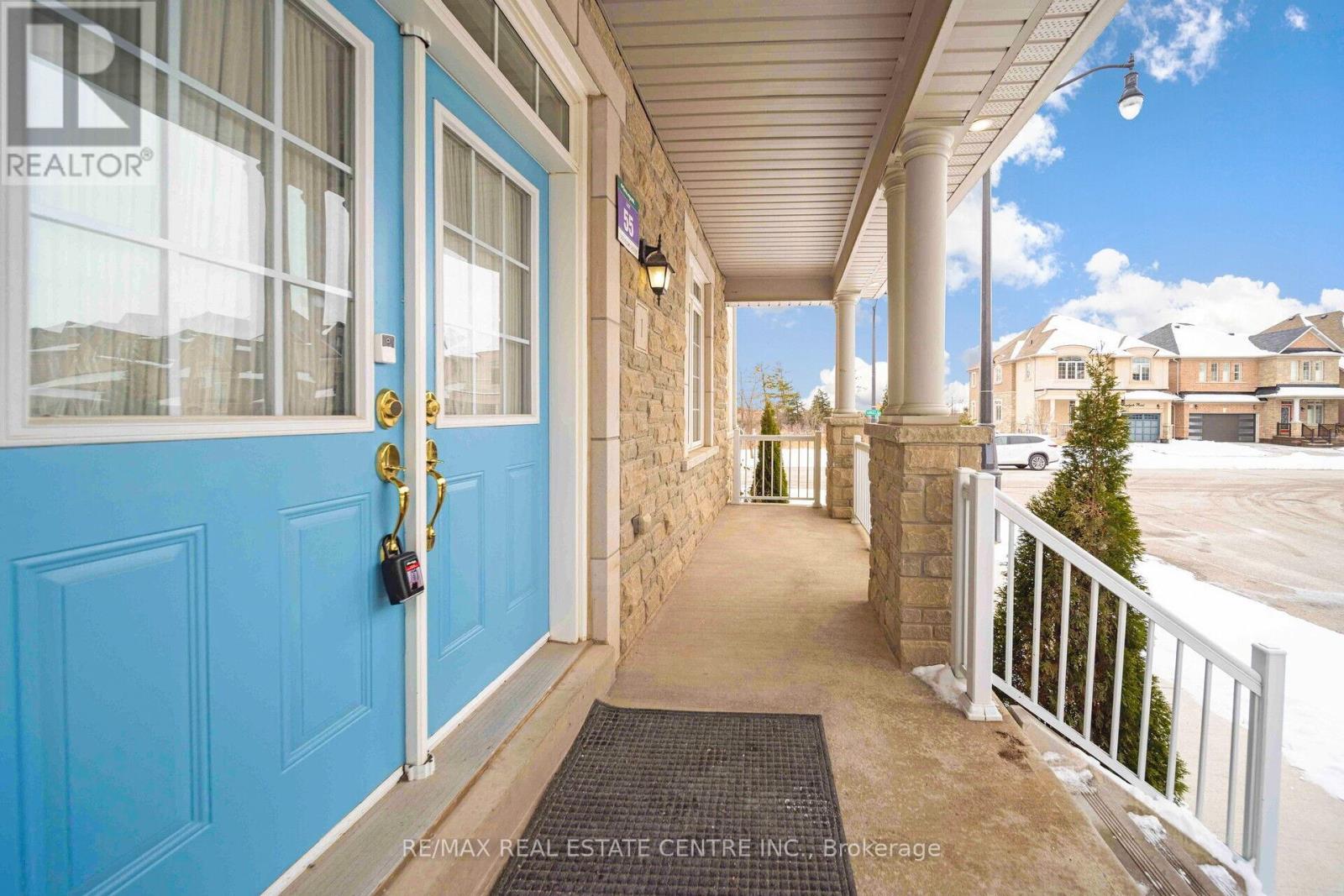1 Sage Meadow Crescent Brampton, Ontario L6Y 0Y1
$1,449,900
Beautiful four-bedroom detached home with a two-bedroom finished basement with separate Entrance in a quiet neighborhood of prestigious Credit Valley. Over 4000 Sq Feet ( Including Basement ) of Living Space Corner house facing green space. Stone and stucco front exterior. No sidewalk. Modern open-concept design with upgraded tiles and hardwood on the main floors. No carpet in the house. Double door entry. Laundry on the upper floor. Primary bedroom with a four-piece ensuite and three additional good-sized bedrooms. Basement has Two Large Bedrooms with Kitchen. Additional laundry in the basement. Walking distance to Churchville Public School. Close to Saint Augustine Catholic School. **** EXTRAS **** 2 Fridge, Stove, 2 Washer Dryer , Dishwasher (id:61032)
Property Details
| MLS® Number | W11918744 |
| Property Type | Single Family |
| Community Name | Credit Valley |
| Amenities Near By | Park, Schools |
| Features | Conservation/green Belt |
| Parking Space Total | 6 |
| View Type | View |
Building
| Bathroom Total | 4 |
| Bedrooms Above Ground | 4 |
| Bedrooms Below Ground | 2 |
| Bedrooms Total | 6 |
| Basement Development | Finished |
| Basement Features | Separate Entrance |
| Basement Type | N/a (finished) |
| Construction Style Attachment | Detached |
| Cooling Type | Central Air Conditioning |
| Exterior Finish | Stone, Stucco |
| Fireplace Present | Yes |
| Flooring Type | Laminate, Ceramic, Hardwood |
| Half Bath Total | 1 |
| Heating Fuel | Natural Gas |
| Heating Type | Forced Air |
| Stories Total | 2 |
| Size Interior | 2,500 - 3,000 Ft2 |
| Type | House |
| Utility Water | Municipal Water |
Parking
| Garage |
Land
| Acreage | No |
| Land Amenities | Park, Schools |
| Sewer | Sanitary Sewer |
| Size Depth | 27.5 M |
| Size Frontage | 9.9 M |
| Size Irregular | 9.9 X 27.5 M ; Corner Ravine Facing 50 Feet Lot |
| Size Total Text | 9.9 X 27.5 M ; Corner Ravine Facing 50 Feet Lot |
Rooms
| Level | Type | Length | Width | Dimensions |
|---|---|---|---|---|
| Second Level | Primary Bedroom | 5.5 m | 4.75 m | 5.5 m x 4.75 m |
| Second Level | Bedroom 2 | 3.25 m | 3.25 m | 3.25 m x 3.25 m |
| Second Level | Bedroom 3 | 3.75 m | 3.1 m | 3.75 m x 3.1 m |
| Second Level | Bedroom 4 | 3.45 m | 3.1 m | 3.45 m x 3.1 m |
| Basement | Bedroom | Measurements not available | ||
| Basement | Bedroom | Measurements not available | ||
| Ground Level | Kitchen | 4.65 m | 3.3 m | 4.65 m x 3.3 m |
| Ground Level | Eating Area | 4.65 m | 3.3 m | 4.65 m x 3.3 m |
| Ground Level | Family Room | 4.65 m | 4 m | 4.65 m x 4 m |
| Ground Level | Living Room | 4 m | 4 m | 4 m x 4 m |
| Ground Level | Dining Room | 4 m | 4 m | 4 m x 4 m |
Utilities
| Cable | Installed |
| Sewer | Installed |
Contact Us
Contact us for more information
Manu Jakhwal
Broker
www.mj-homes.ca/
www.facebook.com/manmohan.jakhwal.9
2 County Court Blvd. Ste 150
Brampton, Ontario L6W 3W8
(905) 456-1177
(905) 456-1107
www.remaxcentre.ca/







































