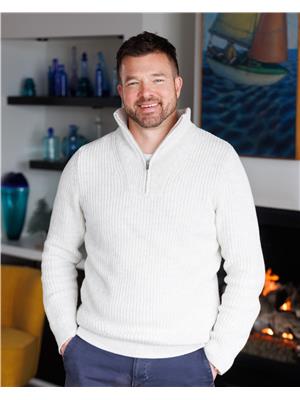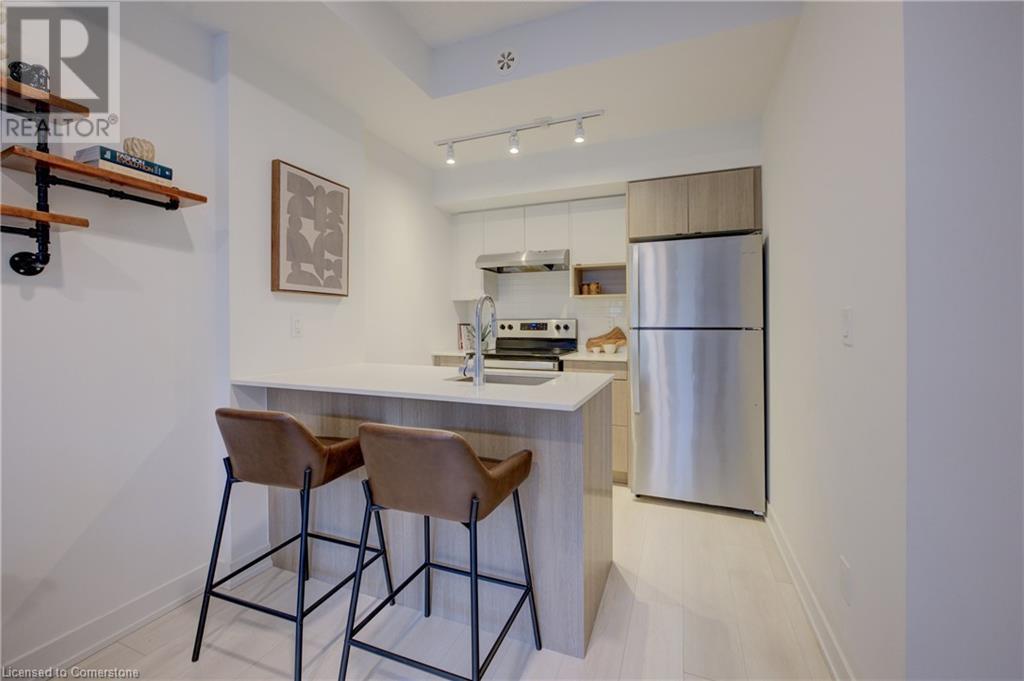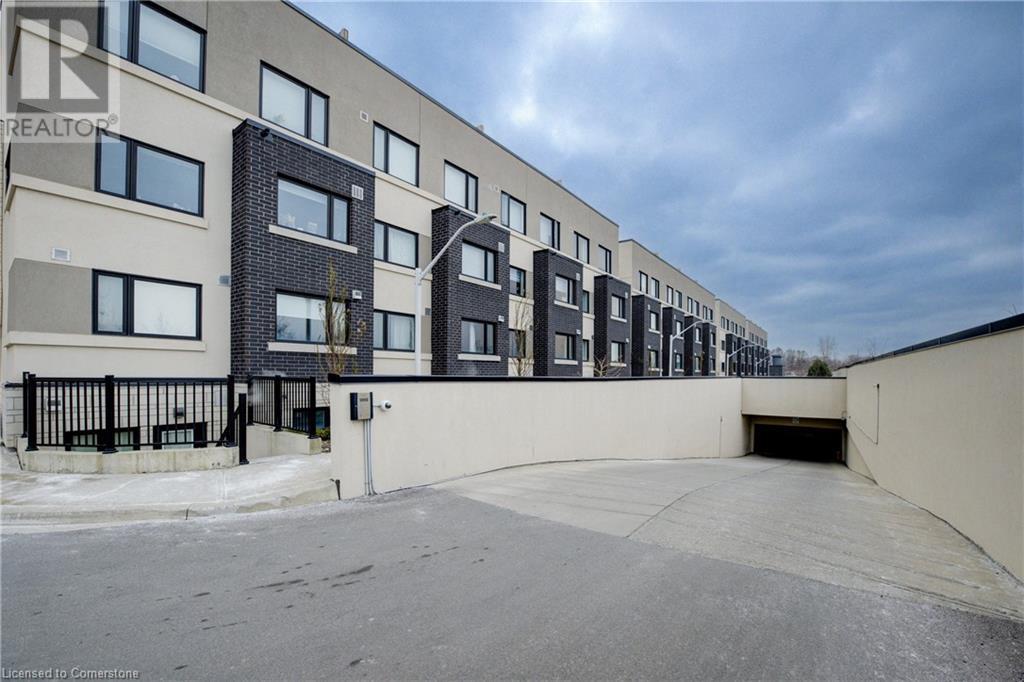1141 Cooke Boulevard Unit# 420 Burlington, Ontario L7T 0C3
$469,000Maintenance, Insurance, Landscaping, Parking
$257.34 Monthly
Maintenance, Insurance, Landscaping, Parking
$257.34 MonthlyWelcome to your modern oasis in a prime Burlington location! This brand-new, sleek one-bedroom townhome condo offers high-end finishes and a thoughtfully designed layout, perfect for contemporary living. Situated just steps from Aldershot GO Station, the 403, QEW, and vibrant Downtown Burlington, you’ll enjoy unparalleled convenience. Explore nearby parks, including Aldershot Park and Hidden Valley Park, and take advantage of the proximity to great schools, the Aldershot Community Center, and Joseph Brant Memorial Hospital. Experience luxury living with easy access to the waterfront, dining, and shopping. Don’t miss this perfect blend of style, comfort, and connectivity! (id:61032)
Property Details
| MLS® Number | 40690439 |
| Property Type | Single Family |
| Amenities Near By | Park, Public Transit, Schools, Shopping |
| Equipment Type | Water Heater |
| Features | Southern Exposure, Conservation/green Belt, Balcony |
| Parking Space Total | 1 |
| Rental Equipment Type | Water Heater |
Building
| Bathroom Total | 1 |
| Bedrooms Above Ground | 1 |
| Bedrooms Total | 1 |
| Appliances | Dishwasher, Dryer, Refrigerator, Stove, Washer |
| Basement Type | None |
| Constructed Date | 2020 |
| Construction Style Attachment | Attached |
| Cooling Type | Central Air Conditioning |
| Exterior Finish | Brick, Concrete, Stucco |
| Heating Fuel | Natural Gas |
| Stories Total | 1 |
| Size Interior | 480 Ft2 |
| Type | Apartment |
| Utility Water | Municipal Water |
Parking
| Underground | |
| Covered |
Land
| Acreage | No |
| Land Amenities | Park, Public Transit, Schools, Shopping |
| Sewer | Municipal Sewage System |
| Size Total Text | Unknown |
| Zoning Description | Mxc-26 |
Rooms
| Level | Type | Length | Width | Dimensions |
|---|---|---|---|---|
| Main Level | Kitchen/dining Room | 19'8'' x 9'8'' | ||
| Main Level | Kitchen | 8'4'' x 7'9'' | ||
| Main Level | Bedroom | 12'5'' x 8'7'' | ||
| Main Level | 4pc Bathroom | 7'4'' x 4'9'' |
https://www.realtor.ca/real-estate/27803550/1141-cooke-boulevard-unit-420-burlington
Contact Us
Contact us for more information

Justin Brown
Broker
318 Dundurn Street S. Unit 1b
Hamilton, Ontario L8P 4L6
(905) 522-1110
www.cbcommunityprofessionals.ca/
Chris Ross
Salesperson
(905) 522-1467
318 Dundurn Street South
Hamilton, Ontario L8P 4L6
(905) 522-1110
www.cbcommunityprofessionals.ca/































