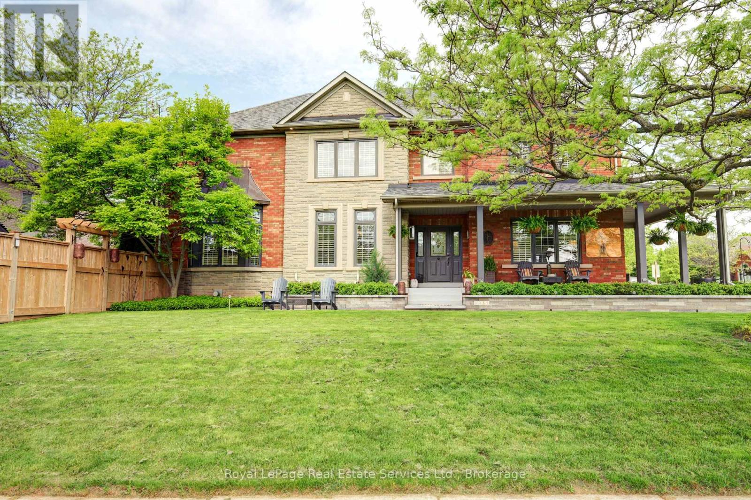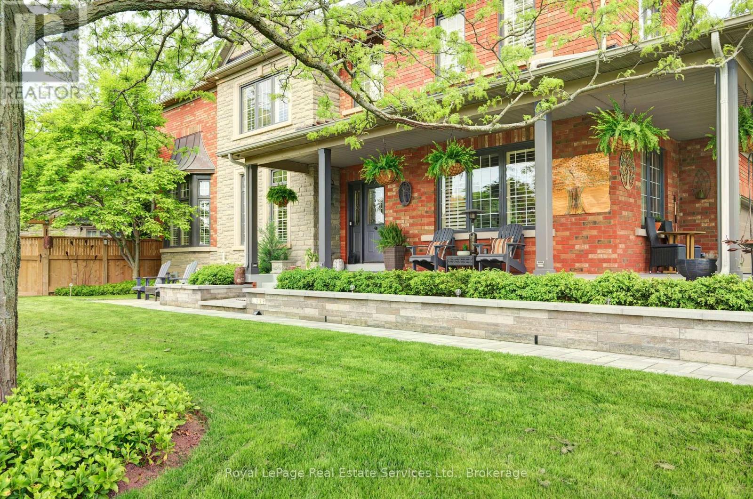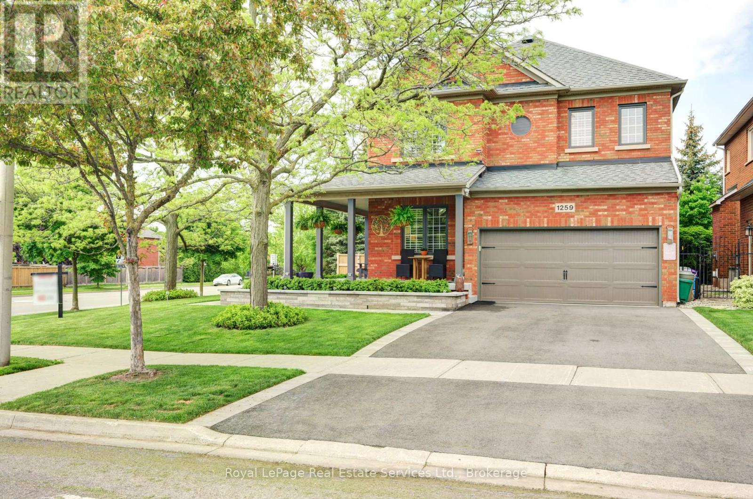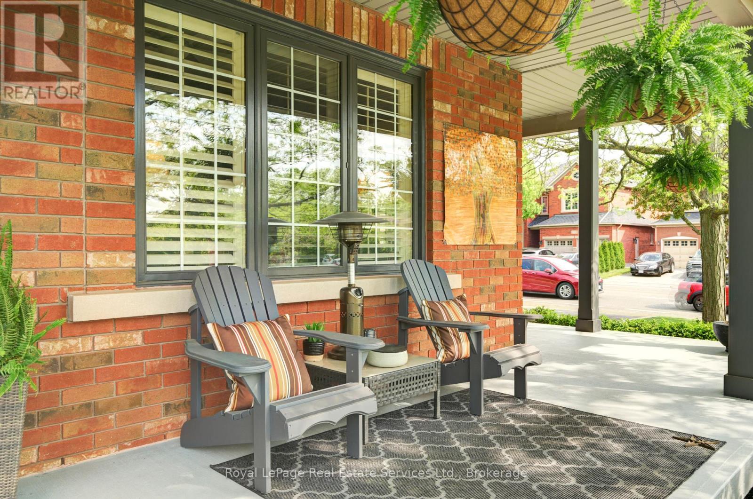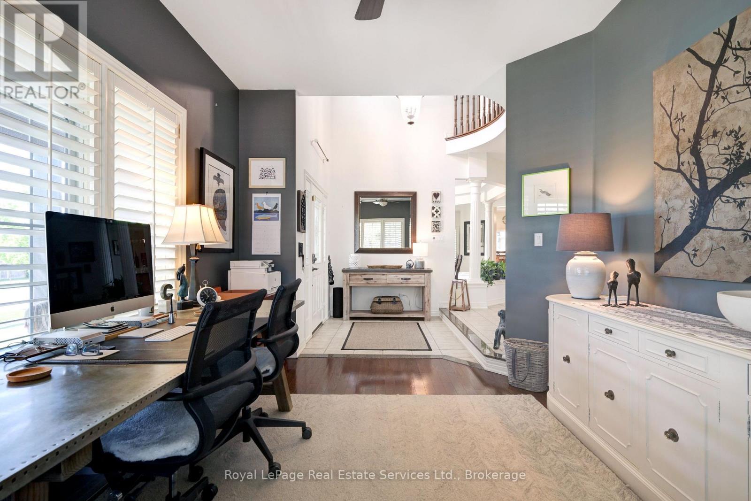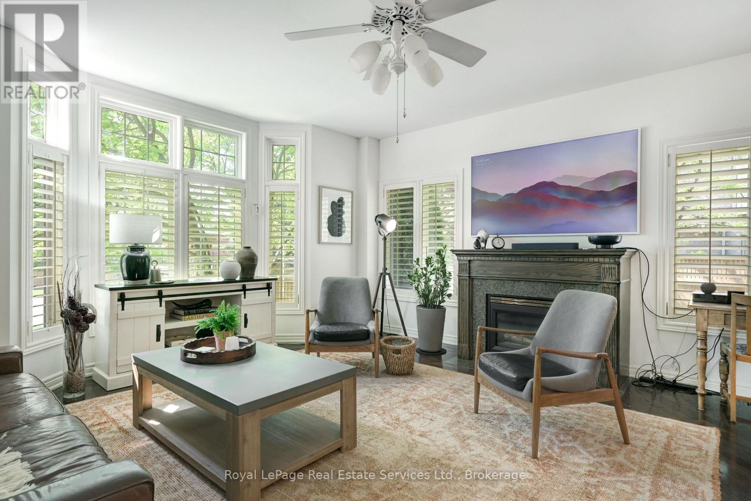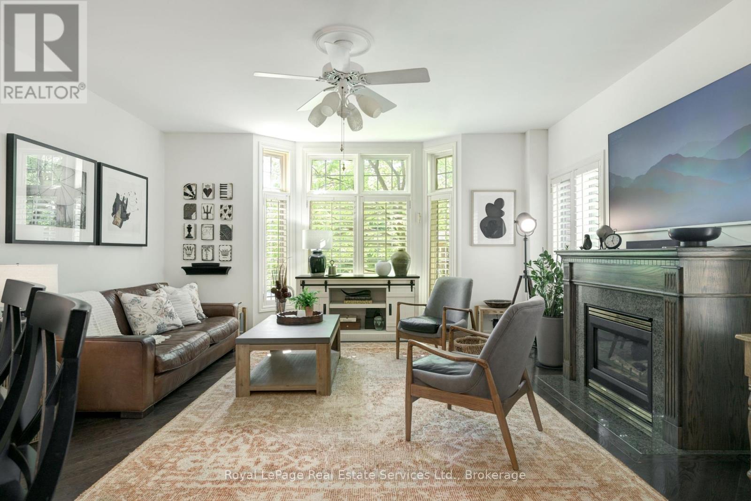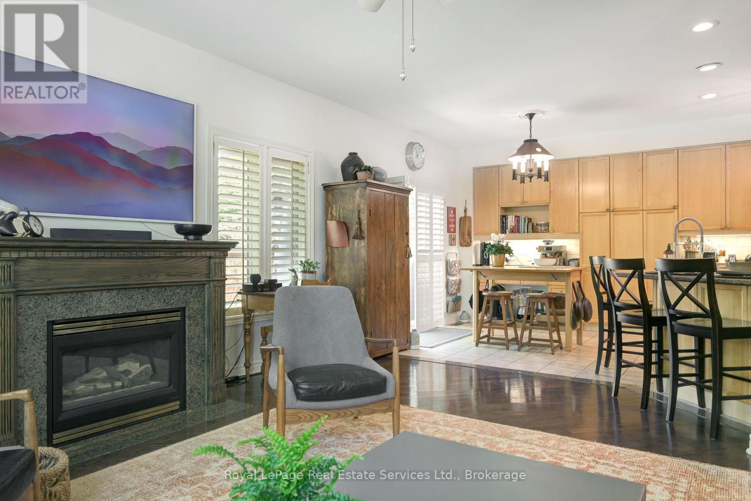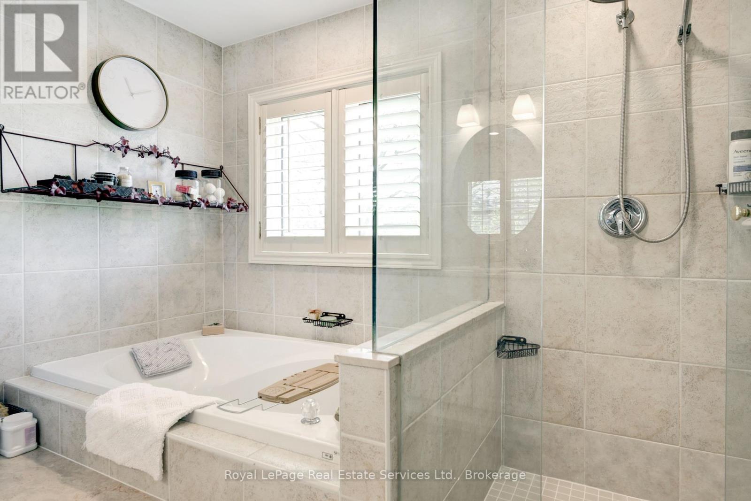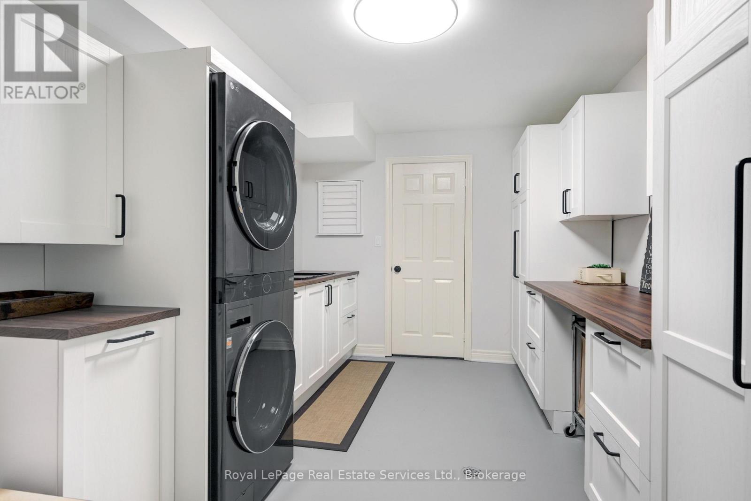1259 Glenashton Drive Oakville, Ontario L6H 5M3
$2,280,000
Stunning corner lot home in the Joshua Creek neighborhood. Walking distance to renowned top-rated schools. Featuring a welcoming wrap-around front porch with a beautiful bordering stone garden! The front-facing room is perfect for a home office or quiet retreat. The inviting open kitchen and family room includes a cozy gas fireplace and access to the backyard. 9-foot ceilings on the main floor, hardwood and tile throughout for easy maintenance. Enjoy the basement with a second gas fireplace, bedroom, full bathroom, and newly built full laundry suite adding to the home's functionality, along with tons of storage! 2 car garage with inside entry, along with a convienent side entrance to the mudroom. This home is a blend of comfort, convenience, and style, perfectly suited for families seeking a desirable living experience in a fantastic location! Enjoy the neighborhood parks, recreational centers, dining options, shopping, and convenient highway access. Don't miss the opportunity to make this your dream home! (id:61032)
Property Details
| MLS® Number | W12055748 |
| Property Type | Single Family |
| Community Name | 1009 - JC Joshua Creek |
| Amenities Near By | Hospital |
| Parking Space Total | 4 |
| Structure | Porch |
Building
| Bathroom Total | 4 |
| Bedrooms Above Ground | 4 |
| Bedrooms Below Ground | 1 |
| Bedrooms Total | 5 |
| Age | 16 To 30 Years |
| Appliances | Water Heater - Tankless, Central Vacuum, Dishwasher, Dryer, Freezer, Garage Door Opener, Water Heater, Microwave, Hood Fan, Stove, Washer, Window Coverings, Refrigerator |
| Basement Development | Finished |
| Basement Type | Full (finished) |
| Construction Style Attachment | Detached |
| Cooling Type | Central Air Conditioning |
| Exterior Finish | Stone, Brick |
| Fireplace Present | Yes |
| Fireplace Total | 2 |
| Foundation Type | Poured Concrete |
| Half Bath Total | 1 |
| Heating Fuel | Natural Gas |
| Heating Type | Forced Air |
| Stories Total | 2 |
| Size Interior | 2,500 - 3,000 Ft2 |
| Type | House |
| Utility Water | Municipal Water |
Parking
| Attached Garage | |
| Garage | |
| Inside Entry |
Land
| Acreage | No |
| Fence Type | Fenced Yard |
| Land Amenities | Hospital |
| Sewer | Sanitary Sewer |
| Size Depth | 77 Ft ,10 In |
| Size Frontage | 86 Ft |
| Size Irregular | 86 X 77.9 Ft |
| Size Total Text | 86 X 77.9 Ft|under 1/2 Acre |
| Zoning Description | Rl5 Sp:32 |
Rooms
| Level | Type | Length | Width | Dimensions |
|---|---|---|---|---|
| Second Level | Primary Bedroom | 4.37 m | 5.64 m | 4.37 m x 5.64 m |
| Second Level | Bedroom | 4.78 m | 3.66 m | 4.78 m x 3.66 m |
| Second Level | Bedroom | 4.88 m | 4.27 m | 4.88 m x 4.27 m |
| Second Level | Bedroom | 3.96 m | 4.17 m | 3.96 m x 4.17 m |
| Basement | Bedroom | 4.98 m | 4.27 m | 4.98 m x 4.27 m |
| Basement | Laundry Room | 4.39 m | 2.87 m | 4.39 m x 2.87 m |
| Basement | Other | 5.11 m | 1.68 m | 5.11 m x 1.68 m |
| Basement | Utility Room | 4.72 m | 2.26 m | 4.72 m x 2.26 m |
| Basement | Other | 2.54 m | 1.68 m | 2.54 m x 1.68 m |
| Basement | Family Room | 8.23 m | 4.09 m | 8.23 m x 4.09 m |
| Main Level | Family Room | 5.03 m | 5.28 m | 5.03 m x 5.28 m |
| Main Level | Other | 5.18 m | 6.1 m | 5.18 m x 6.1 m |
| Main Level | Kitchen | 5.79 m | 3.66 m | 5.79 m x 3.66 m |
| Main Level | Dining Room | 3.96 m | 4.57 m | 3.96 m x 4.57 m |
| Main Level | Den | 4.57 m | 3.28 m | 4.57 m x 3.28 m |
Contact Us
Contact us for more information
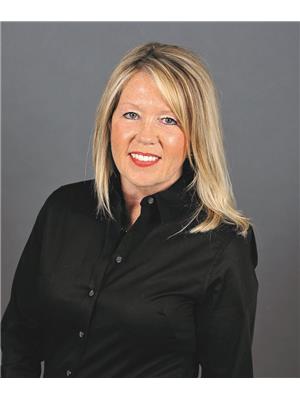
Tammy St Jules
Salesperson
231 Oak Park Blvd - Unit 400
Oakville, Ontario L6H 7S8
(905) 257-3633
(905) 257-3550
www.royallepageoakpark.ca/

