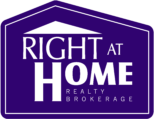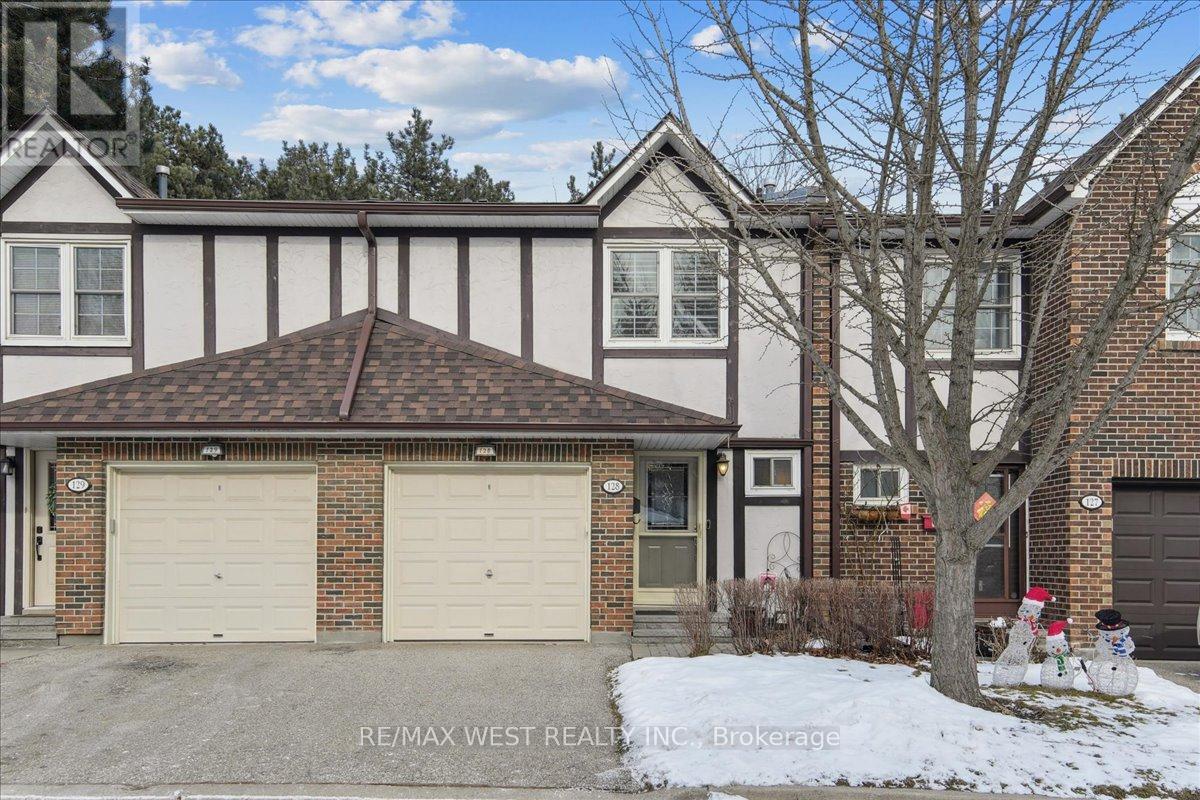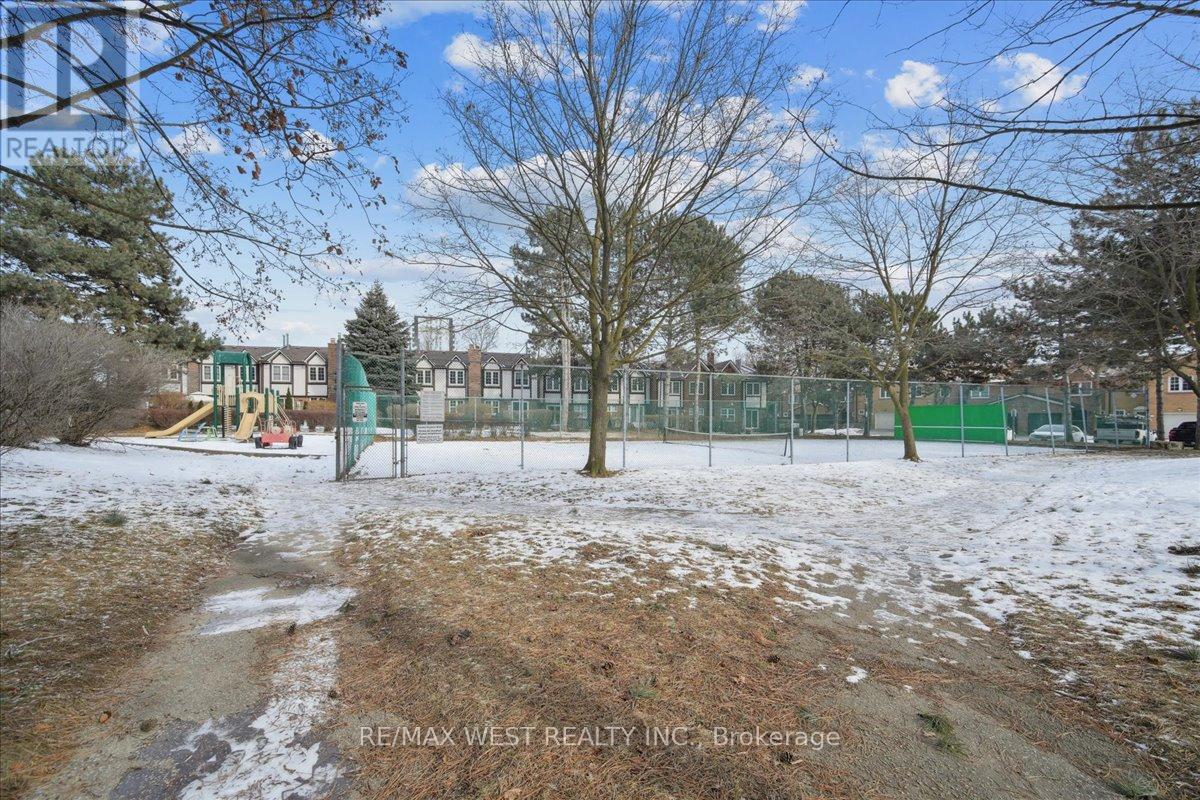128 - 2120 Rathburn Road E Mississauga, Ontario L4W 2S8
$850,000Maintenance, Common Area Maintenance, Water, Parking, Cable TV
$655.99 Monthly
Maintenance, Common Area Maintenance, Water, Parking, Cable TV
$655.99 MonthlyBright and well-maintained 3-bedroom condo townhouse, backing onto park. Open concept kitchen, living and dining areas. Primary bedroom features oversized closets and an ensuite bathroom. Two additional sizeable bedrooms with ample closet space. Hardwood flooring throughout the main and upper floors. Upgraded shutters on all windows. Close to Hwys, parks, schools, and steps from the Etobicoke Creek trails and bike path. Maintenance fee covers water, cable and internet! (id:61032)
Property Details
| MLS® Number | W11936064 |
| Property Type | Single Family |
| Community Name | Rathwood |
| Amenities Near By | Park, Schools |
| Community Features | Pet Restrictions |
| Equipment Type | Water Heater |
| Features | Ravine, Conservation/green Belt |
| Parking Space Total | 2 |
| Rental Equipment Type | Water Heater |
Building
| Bathroom Total | 4 |
| Bedrooms Above Ground | 3 |
| Bedrooms Total | 3 |
| Amenities | Fireplace(s) |
| Appliances | Garage Door Opener Remote(s), Dryer, Microwave, Refrigerator, Stove, Washer, Window Coverings |
| Basement Development | Finished |
| Basement Type | N/a (finished) |
| Cooling Type | Central Air Conditioning |
| Exterior Finish | Brick |
| Fireplace Present | Yes |
| Fireplace Total | 1 |
| Flooring Type | Hardwood, Tile |
| Half Bath Total | 3 |
| Heating Fuel | Natural Gas |
| Heating Type | Forced Air |
| Stories Total | 2 |
| Size Interior | 1,200 - 1,399 Ft2 |
| Type | Row / Townhouse |
Parking
| Garage |
Land
| Acreage | No |
| Land Amenities | Park, Schools |
| Surface Water | River/stream |
Rooms
| Level | Type | Length | Width | Dimensions |
|---|---|---|---|---|
| Second Level | Primary Bedroom | 4.5 m | 4 m | 4.5 m x 4 m |
| Second Level | Bedroom 2 | 4.35 m | 2.7 m | 4.35 m x 2.7 m |
| Second Level | Bedroom 3 | 3 m | 2.7 m | 3 m x 2.7 m |
| Basement | Recreational, Games Room | 5.5 m | 4.1 m | 5.5 m x 4.1 m |
| Basement | Laundry Room | 3.05 m | 1.53 m | 3.05 m x 1.53 m |
| Ground Level | Living Room | 4.5 m | 2.7 m | 4.5 m x 2.7 m |
| Ground Level | Dining Room | 2.8 m | 2.85 m | 2.8 m x 2.85 m |
| Ground Level | Kitchen | 3.2 m | 2.75 m | 3.2 m x 2.75 m |
https://www.realtor.ca/real-estate/27831499/128-2120-rathburn-road-e-mississauga-rathwood-rathwood
Contact Us
Contact us for more information

Frank Leo
Broker
(416) 917-5466
www.youtube.com/embed/GnuC6hHH1cQ
www.getleo.com/
www.facebook.com/frankleoandassociates/?view_public_for=387109904730705
twitter.com/GetLeoTeam
www.linkedin.com/in/frank-leo-a9770445/
(416) 760-0600
(416) 760-0900












