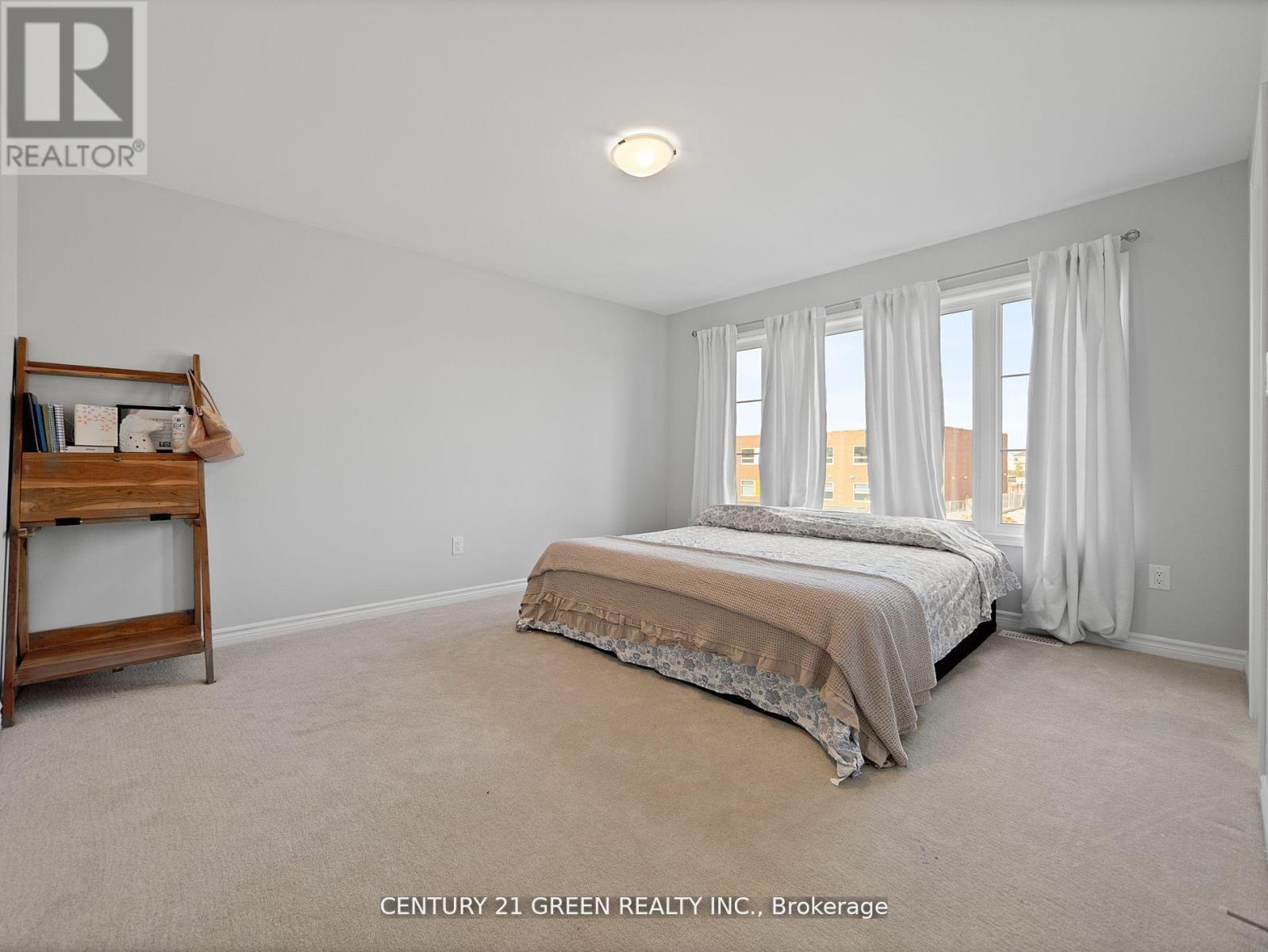1291 Kovachik Boulevard Milton, Ontario L9E 1W7
$1,374,900
This beautifully situated home backing onto green space, in a modern community, offers stunning views of the Escarpment and is within walking distance of an elementary school, nature trails, a neighborhood park, the Velodrome, and the newly developing Education Village. It features a gourmet kitchen with the highest builders Grande upgrade, including high-end appliances, a gas cooktop, a built-in wall oven, a microwave, and a counter-depth French door refrigerator. The home includes both a living room and a family room, with the family room featuring a balcony that provides additional outdoor space and scenic views. There is also a dedicated work-from-home office space, which can double as an additional bedroom, adding to the property's versatility. Luxurious touches include natural Maplewood flooring throughout and two gas fireplaces. With a 2-car garage and additional driveway parking, plus an upstairs laundry room with a washer and dryer, this home blends elegance with convenience in a prime location. **** EXTRAS **** Upgraded Gourmet Kitchen, Pot lights, 9 ft. The ceiling & freshly painted. (id:61032)
Property Details
| MLS® Number | W11924492 |
| Property Type | Single Family |
| Community Name | Walker |
| Features | Sump Pump |
| Parking Space Total | 4 |
Building
| Bathroom Total | 3 |
| Bedrooms Above Ground | 3 |
| Bedrooms Below Ground | 1 |
| Bedrooms Total | 4 |
| Basement Development | Unfinished |
| Basement Type | Full (unfinished) |
| Construction Style Attachment | Detached |
| Cooling Type | Central Air Conditioning |
| Exterior Finish | Brick Facing, Stucco |
| Fireplace Present | Yes |
| Flooring Type | Hardwood, Carpeted |
| Foundation Type | Brick, Concrete, Insulated Concrete Forms |
| Half Bath Total | 1 |
| Heating Fuel | Natural Gas |
| Heating Type | Forced Air |
| Stories Total | 2 |
| Type | House |
| Utility Water | Municipal Water |
Parking
| Garage |
Land
| Acreage | No |
| Sewer | Sanitary Sewer |
| Size Depth | 88 Ft ,6 In |
| Size Frontage | 36 Ft ,1 In |
| Size Irregular | 36.09 X 88.58 Ft |
| Size Total Text | 36.09 X 88.58 Ft |
| Zoning Description | Residential |
Rooms
| Level | Type | Length | Width | Dimensions |
|---|---|---|---|---|
| Second Level | Primary Bedroom | 3.66 m | 5.5 m | 3.66 m x 5.5 m |
| Second Level | Bedroom 2 | 3.11 m | 3.35 m | 3.11 m x 3.35 m |
| Second Level | Bedroom 3 | 3 m | 3.78 m | 3 m x 3.78 m |
| Ground Level | Great Room | 4 m | 4.75 m | 4 m x 4.75 m |
| Ground Level | Kitchen | 4.33 m | 3.84 m | 4.33 m x 3.84 m |
| Ground Level | Dining Room | 4.33 m | 3.66 m | 4.33 m x 3.66 m |
| Ground Level | Office | 3.5 m | 2.5 m | 3.5 m x 2.5 m |
| In Between | Family Room | 5.49 m | 3.66 m | 5.49 m x 3.66 m |
https://www.realtor.ca/real-estate/27804304/1291-kovachik-boulevard-milton-walker-walker
Contact Us
Contact us for more information

Abeer Nasir
Broker
www.abeernasir.com/
www.facebook.com/Abeer-Nasir-Century-21-Green-Realty-Inc-1635034480062345/
twitter.com/khanzada
www.linkedin.com/in/abeer-nasir-057b44b4/
6980 Maritz Dr Unit 8
Mississauga, Ontario L5W 1Z3
(905) 565-9565
(905) 565-9522









































