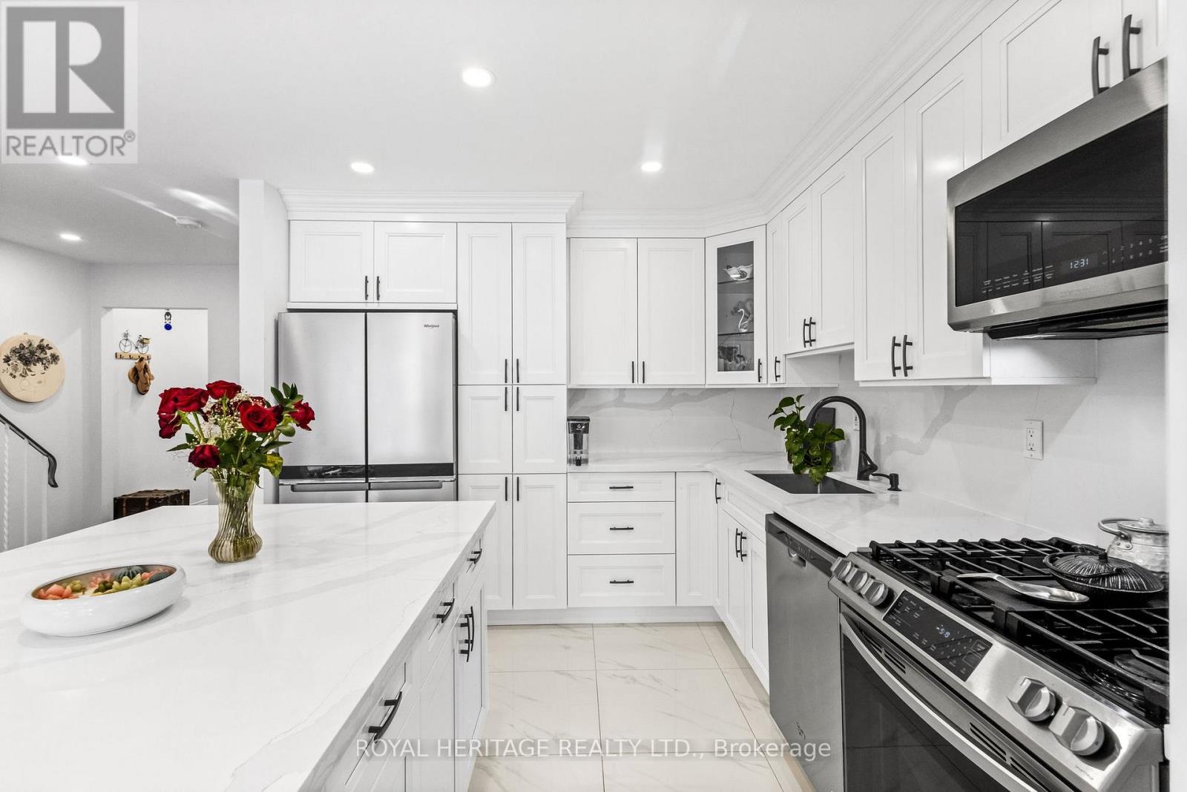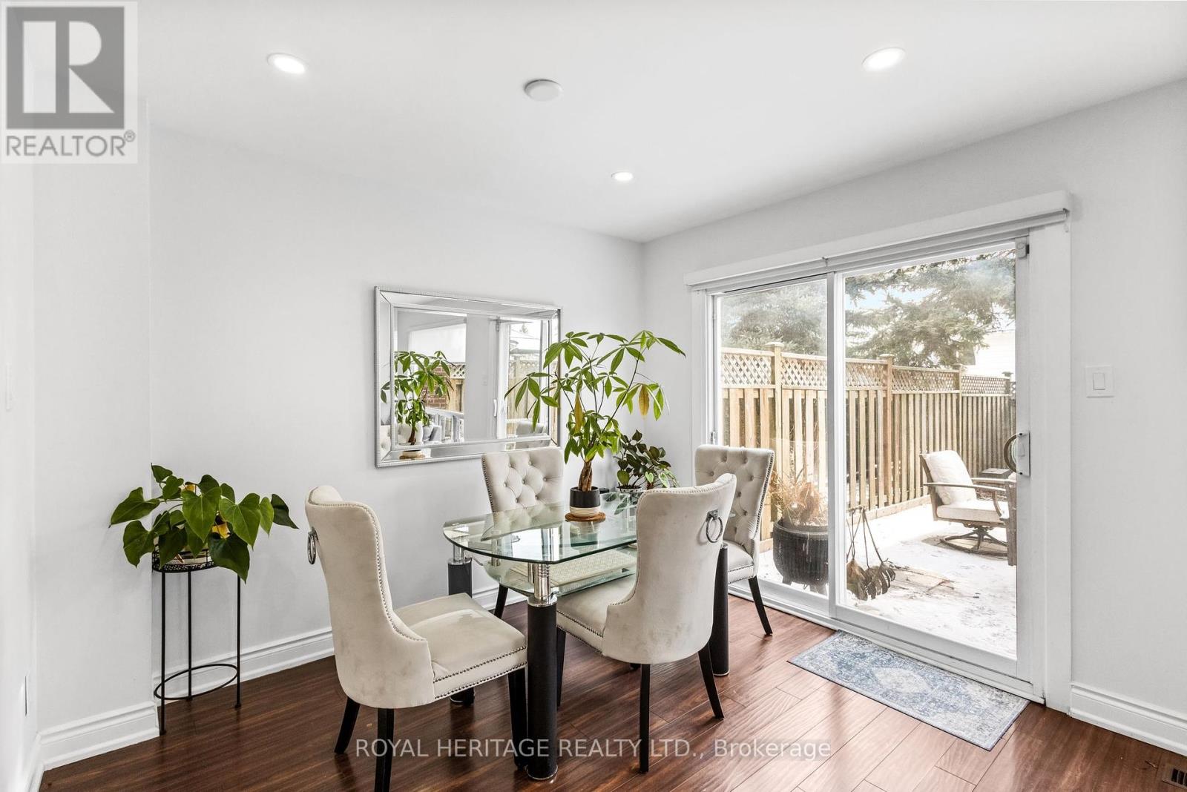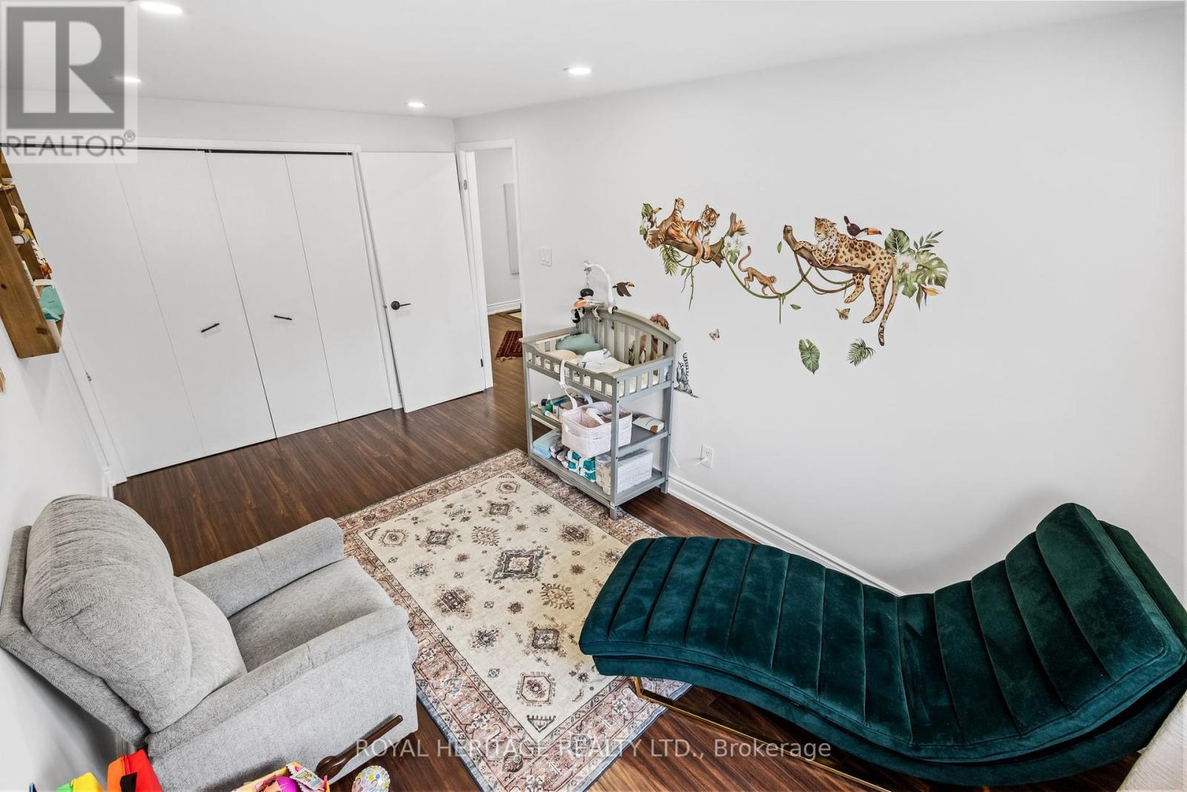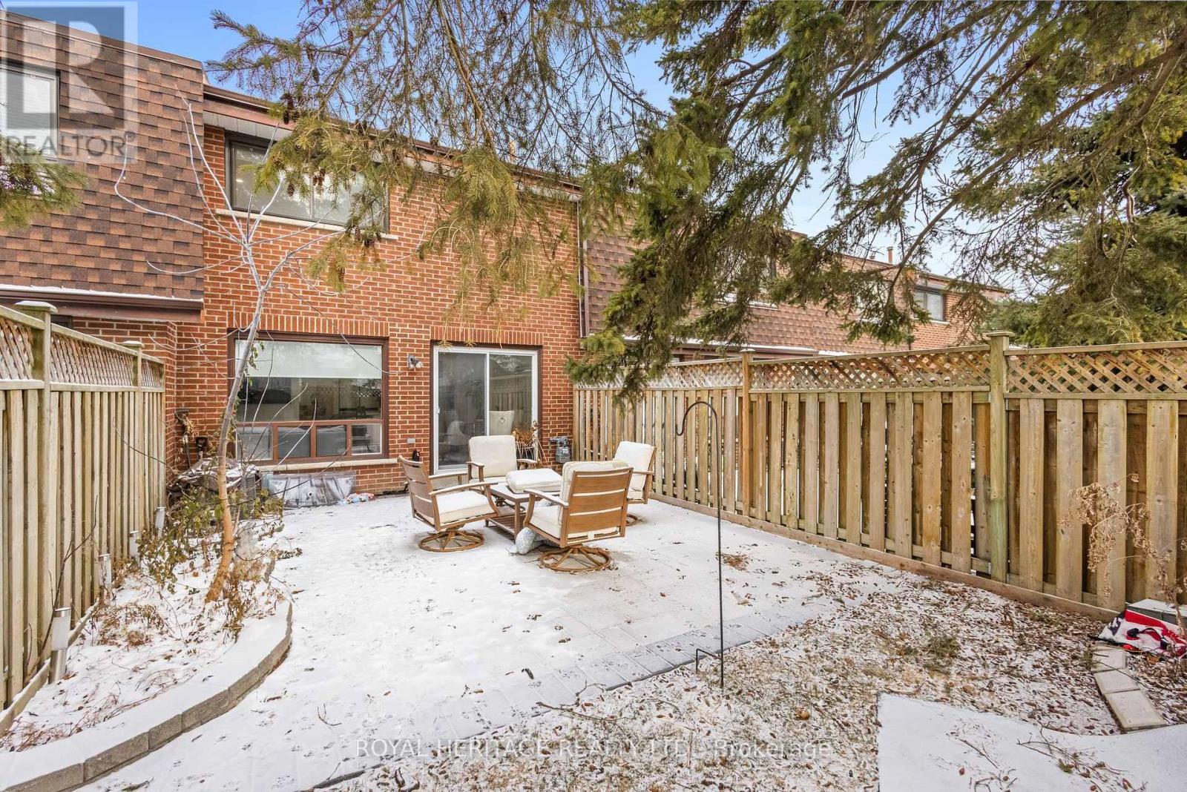17 - 227 Jeffery Street Whitby, Ontario L1N 6E4
$662,000Maintenance, Water, Common Area Maintenance, Insurance, Parking
$570 Monthly
Maintenance, Water, Common Area Maintenance, Insurance, Parking
$570 MonthlyThis beautiful townhome sits in the perfect cul-de-sac location, and has many custom features throughout. Highlights include a chefs kitchen with quartz countertops and a large island. The primary bedroom features his/hers closets and a gorgeous renovated semi-ensuite bathroom. Fully finished basement with a spacious rec room + laundry and utility rooms. Conveniently located just steps to two local shopping plazas, parks, schools, public transit and downtown Whitby. Minutes to Hwy 401 and 407 and Go Transit. Monthly fees cover exterior maintenance, lawn care, water, trash pick up, building insurance, parking and more. This lovely home offers a perfect blend of location and convenience **** EXTRAS **** 4 extra potlights + 1 box of laminate flooring (id:61032)
Property Details
| MLS® Number | E11936864 |
| Property Type | Single Family |
| Community Name | Lynde Creek |
| Amenities Near By | Public Transit, Schools, Park |
| Community Features | Pet Restrictions, Community Centre |
| Equipment Type | None |
| Features | Cul-de-sac, Wooded Area, Dry, Level |
| Parking Space Total | 2 |
| Rental Equipment Type | None |
| Structure | Patio(s) |
Building
| Bathroom Total | 2 |
| Bedrooms Above Ground | 3 |
| Bedrooms Total | 3 |
| Amenities | Visitor Parking |
| Appliances | Water Heater, Water Meter, Blinds |
| Basement Development | Finished |
| Basement Type | Full (finished) |
| Cooling Type | Central Air Conditioning |
| Exterior Finish | Brick |
| Fire Protection | Smoke Detectors |
| Flooring Type | Ceramic, Laminate |
| Foundation Type | Concrete |
| Half Bath Total | 1 |
| Heating Fuel | Natural Gas |
| Heating Type | Forced Air |
| Stories Total | 2 |
| Size Interior | 1,200 - 1,399 Ft2 |
| Type | Row / Townhouse |
Parking
| Garage |
Land
| Acreage | No |
| Land Amenities | Public Transit, Schools, Park |
| Landscape Features | Landscaped |
| Zoning Description | R4 |
Rooms
| Level | Type | Length | Width | Dimensions |
|---|---|---|---|---|
| Second Level | Primary Bedroom | 4.84 m | 3.3 m | 4.84 m x 3.3 m |
| Second Level | Bedroom 2 | 4.84 m | 2.75 m | 4.84 m x 2.75 m |
| Second Level | Bedroom 3 | 3.72 m | 2.75 m | 3.72 m x 2.75 m |
| Lower Level | Recreational, Games Room | 5.49 m | 3.19 m | 5.49 m x 3.19 m |
| Main Level | Kitchen | 3.28 m | 3 m | 3.28 m x 3 m |
| Main Level | Eating Area | 2.71 m | 1.85 m | 2.71 m x 1.85 m |
| Main Level | Living Room | 3.2 m | 3.13 m | 3.2 m x 3.13 m |
| Main Level | Dining Room | 3.22 m | 2.48 m | 3.22 m x 2.48 m |
https://www.realtor.ca/real-estate/27833537/17-227-jeffery-street-whitby-lynde-creek-lynde-creek
Contact Us
Contact us for more information

Gary Plummer
Broker
www.garyplummer.com/
www.facebook.com/Gary-Plummers-Homeselling-System-195531460492657/
twitter.com/Gary_Plummer
www.linkedin.com/in/garybplummer?trk=nav_responsive_tab_profile_pic
501 Brock Street South
Whitby, Ontario L1N 4K8
(905) 493-3399
(905) 239-4807
www.royalheritagerealty.com/

Zena Plummer
Salesperson
501 Brock Street South
Whitby, Ontario L1N 4K8
(905) 493-3399
(905) 239-4807
www.royalheritagerealty.com/





































