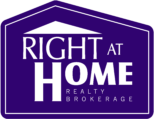183 May Avenue Richmond Hill, Ontario L4C 3S8
$3,980,000
Custom Built 2012 Brick & Stone Construction On 75' Wide Lot With 4 Car Garage, Large 4+1 Bedrooms, 7 Washrooms. 10' & 9' Ceilings. Covered Grilling Patio W/Extended Terrace. Finished Lower Level With Home Theater, 5th Bedroom, Custom Granite Wet Bar, And Walk-Out To Interlocked Bright & Sunny South Backyard With A Salt Water In-Ground Swimming Pool W/ 3 Piece Wash & Pool House. Limestone Casements/ Granite/Marble/ Hardwood Floors/ Wrought Iron Spindles. 2 Gas Fireplaces! Fine Mill Work/Wainscoting/Mouldings! Professional Landscaping W/Extensive Natural Stonework; Sprinkler System; 10 Closed Circuit Security Cameras; Interlock Driveway Can Park 8 Cars. NO SIDEWALK! CAUTION: the 2nd step from the top of the front stairs is taller than the other steps, PLS BE CAREFUL **** EXTRAS **** Home Theatre, Wet Bar and Bedroom & 2 Washrooms in Basementhe (id:61032)
Property Details
| MLS® Number | N11561070 |
| Property Type | Single Family |
| Community Name | North Richvale |
| Parking Space Total | 12 |
| Pool Type | Inground Pool |
Building
| Bathroom Total | 7 |
| Bedrooms Above Ground | 4 |
| Bedrooms Below Ground | 1 |
| Bedrooms Total | 5 |
| Appliances | Central Vacuum, Dishwasher, Dryer, Oven, Refrigerator, Stove, Washer, Window Coverings |
| Basement Development | Finished |
| Basement Features | Walk Out |
| Basement Type | N/a (finished) |
| Construction Style Attachment | Detached |
| Cooling Type | Central Air Conditioning |
| Exterior Finish | Brick, Stone |
| Fireplace Present | Yes |
| Flooring Type | Hardwood, Tile, Carpeted, Marble |
| Foundation Type | Concrete |
| Half Bath Total | 1 |
| Heating Fuel | Natural Gas |
| Heating Type | Forced Air |
| Stories Total | 2 |
| Size Interior | 3,500 - 5,000 Ft2 |
| Type | House |
| Utility Water | Municipal Water |
Parking
| Attached Garage |
Land
| Acreage | No |
| Sewer | Sanitary Sewer |
| Size Depth | 122 Ft ,6 In |
| Size Frontage | 75 Ft ,6 In |
| Size Irregular | 75.5 X 122.5 Ft |
| Size Total Text | 75.5 X 122.5 Ft |
Rooms
| Level | Type | Length | Width | Dimensions |
|---|---|---|---|---|
| Second Level | Primary Bedroom | 5.8 m | 4.27 m | 5.8 m x 4.27 m |
| Second Level | Bedroom 2 | 5.49 m | 3.45 m | 5.49 m x 3.45 m |
| Second Level | Bedroom 3 | 4.27 m | 3.66 m | 4.27 m x 3.66 m |
| Second Level | Bedroom 4 | 3.86 m | 3.36 m | 3.86 m x 3.36 m |
| Basement | Recreational, Games Room | 7.31 m | 4.72 m | 7.31 m x 4.72 m |
| Basement | Bedroom 5 | 4.88 m | 3.5 m | 4.88 m x 3.5 m |
| Ground Level | Living Room | 3.66 m | 3.36 m | 3.66 m x 3.36 m |
| Ground Level | Dining Room | 4.88 m | 3.66 m | 4.88 m x 3.66 m |
| Ground Level | Kitchen | 5.28 m | 4.27 m | 5.28 m x 4.27 m |
| Ground Level | Eating Area | 5.28 m | 3.36 m | 5.28 m x 3.36 m |
| Ground Level | Family Room | 5.8 m | 5.18 m | 5.8 m x 5.18 m |
| Ground Level | Library | 4.27 m | 3.06 m | 4.27 m x 3.06 m |
Contact Us
Contact us for more information
Owen Chak-Chung Lam
Salesperson
1550 16th Avenue Bldg B Unit 3 & 4
Richmond Hill, Ontario L4B 3K9
(905) 695-7888
(905) 695-0900







































