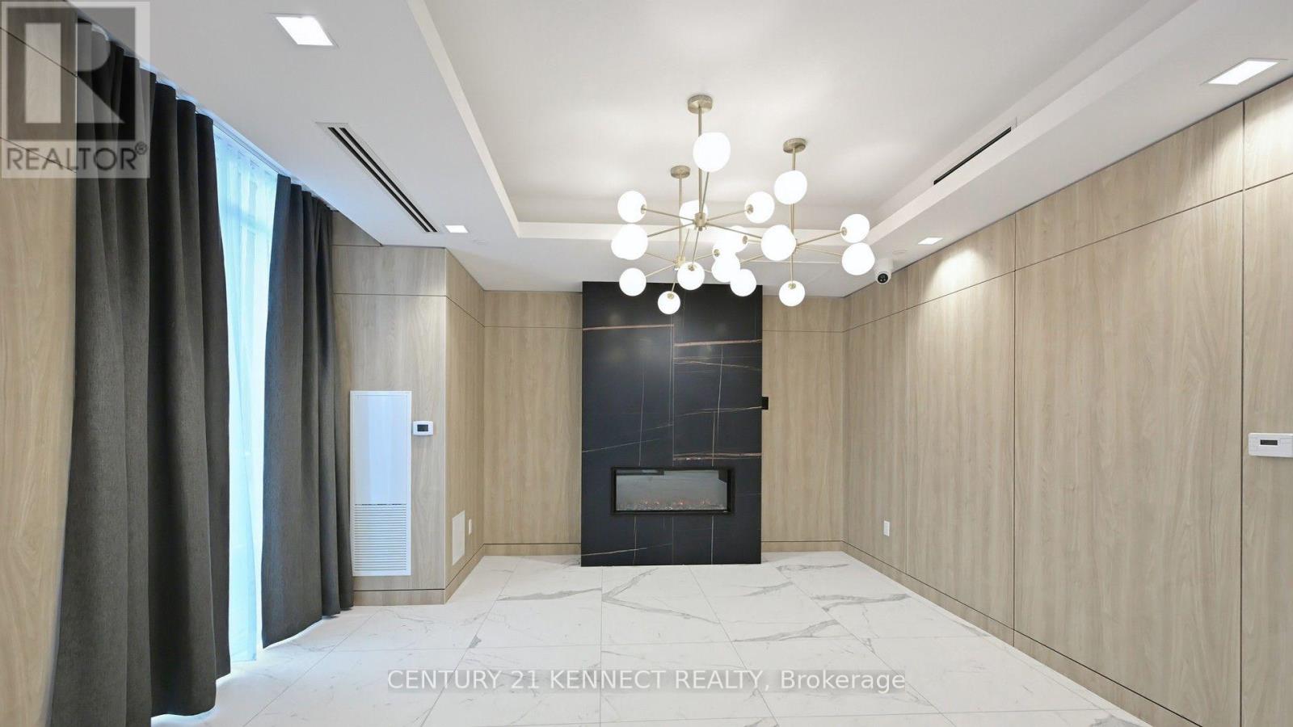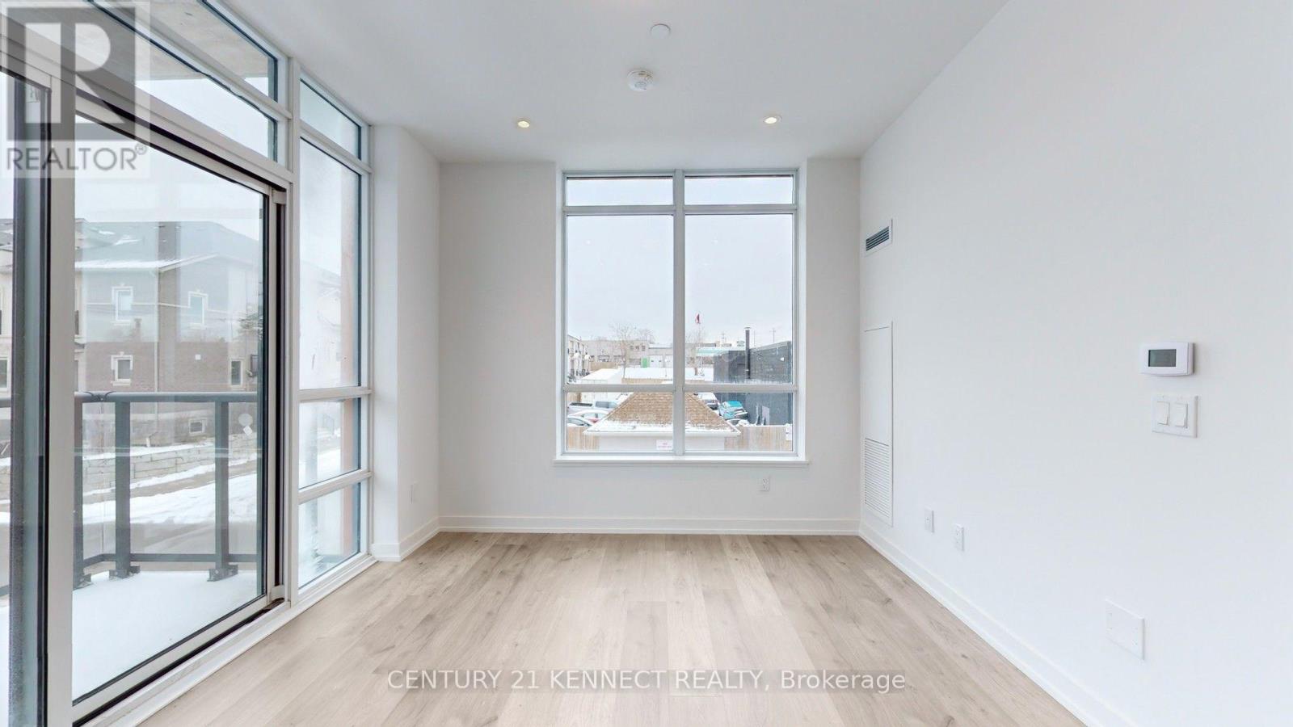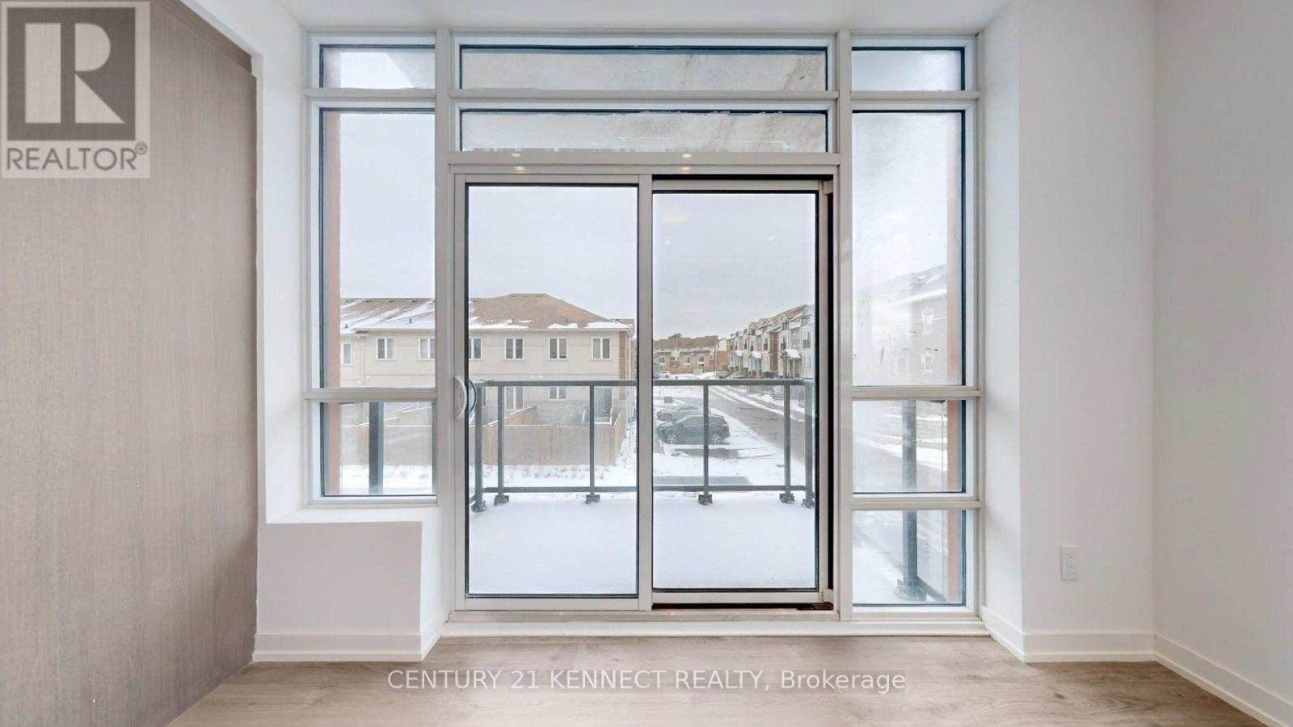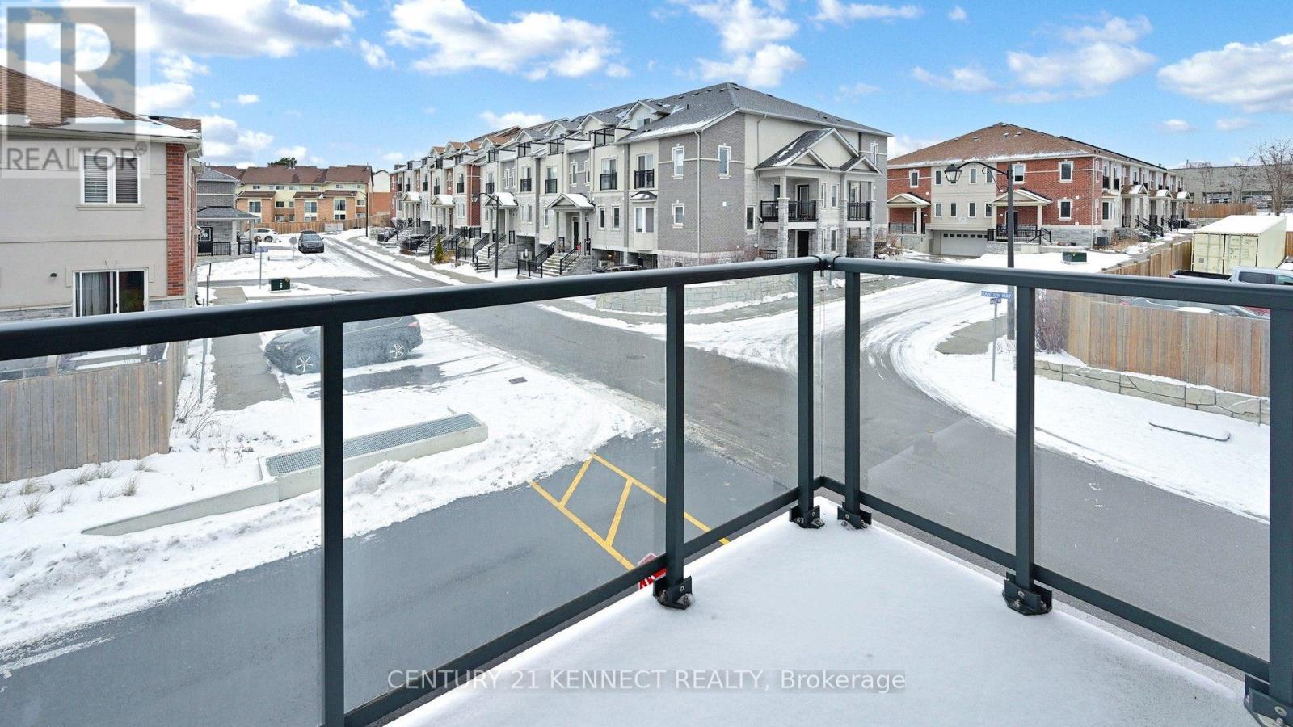205 - 1010 Dundas Street E Whitby, Ontario L1N 0L6
$749,000Maintenance, Heat, Common Area Maintenance, Insurance, Water, Parking
$593.40 Monthly
Maintenance, Heat, Common Area Maintenance, Insurance, Water, Parking
$593.40 MonthlyExperience modern living at Harbour Ten10 Condos! This stunning 5-story development seamlessly blends contemporary architecture, beautiful landscaping, modern amenities, and spacious suites. Presenting a brand-new, never-lived-in 2-bedroom + den corner unit that can easily function asan office or a potential 3rd bedroom. Enjoy 2 full bathrooms, underground parking, and 920 sqftof total living space854 sqft interior plus a 66 sqft balcony. This bright northeast-facing unit features brand-new stainless steel appliances (stove, fridge, dishwasher, microwave),quartz kitchen countertops, a balcony, and an ensuite stackable washer and dryer. Building amenities include a cozy lobby lounge with a fireplace, a game room, a social lounge/party room with BBQ terrace access, a relaxation ""Imaginarium"" room, a Zen yoga space, a green space playground, a fully equipped fitness gym, and a virtual concierge. Located in a prime Whitby area with transit at your doorstep and close to shopping, dining, parks, trails, and Highways407, 401, and 412. Just an 8-minute drive to the Whitby GO Station and 17 minutes to Ontario Tech University and Durham College. Dont miss this opportunity to make Harbour Ten10 Condos your home! **** EXTRAS **** Stainless Steel Fridge, Stove, Dishwasher, Microwave Hood Fan, Stackable Washer & Dryer, All Existing Mirrors & Electrical Light Fixtures. (id:61032)
Property Details
| MLS® Number | E11933293 |
| Property Type | Single Family |
| Community Name | Pringle Creek |
| Amenities Near By | Hospital, Park, Place Of Worship, Public Transit, Schools |
| Community Features | Pet Restrictions |
| Features | Flat Site, Balcony |
| Parking Space Total | 1 |
Building
| Bathroom Total | 2 |
| Bedrooms Above Ground | 2 |
| Bedrooms Below Ground | 1 |
| Bedrooms Total | 3 |
| Amenities | Exercise Centre, Recreation Centre, Party Room, Visitor Parking |
| Cooling Type | Central Air Conditioning |
| Exterior Finish | Brick, Concrete |
| Flooring Type | Laminate |
| Foundation Type | Concrete |
| Heating Fuel | Natural Gas |
| Heating Type | Forced Air |
| Size Interior | 800 - 899 Ft2 |
| Type | Apartment |
Parking
| Underground |
Land
| Acreage | No |
| Land Amenities | Hospital, Park, Place Of Worship, Public Transit, Schools |
Rooms
| Level | Type | Length | Width | Dimensions |
|---|---|---|---|---|
| Flat | Living Room | 3.78 m | 3.23 m | 3.78 m x 3.23 m |
| Flat | Dining Room | 3.23 m | 3 m | 3.23 m x 3 m |
| Flat | Kitchen | 3.23 m | 3 m | 3.23 m x 3 m |
| Flat | Primary Bedroom | 3.65 m | 3.57 m | 3.65 m x 3.57 m |
| Flat | Bedroom 2 | 3.51 m | 2.74 m | 3.51 m x 2.74 m |
| Flat | Den | 2.7 m | 2.35 m | 2.7 m x 2.35 m |
Contact Us
Contact us for more information

Tram Vu
Broker
www.youtube.com/embed/BNZI0YMnzac
www.youtube.com/embed/S9zclIMIkEE
vnhomes.ca/
www.facebook.com/tvurealestate/
twitter.com/tvurealestate
www.linkedin.com/in/tram-vu-2a947060/
7780 Woodbine Ave Unit 15
Markham, Ontario L3R 2N7
(905) 604-6595
(905) 604-6795
HTTP://www.kennectrealty.c21.ca

Ken Yeung
Broker
www.kenyeung.ca/
7780 Woodbine Ave Unit 15
Markham, Ontario L3R 2N7
(905) 604-6595
(905) 604-6795
HTTP://www.kennectrealty.c21.ca










































