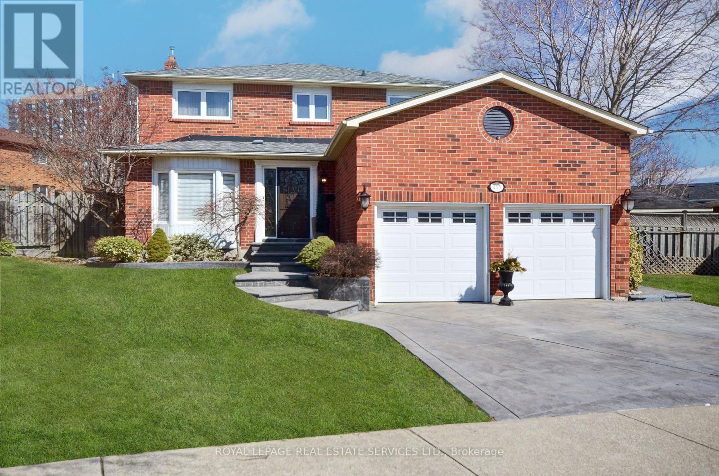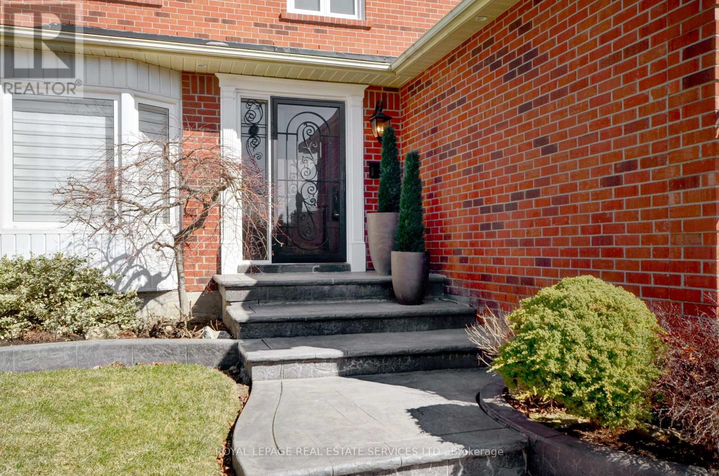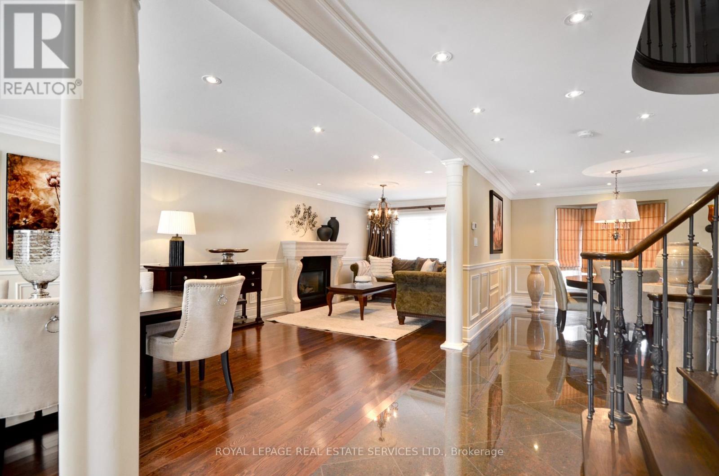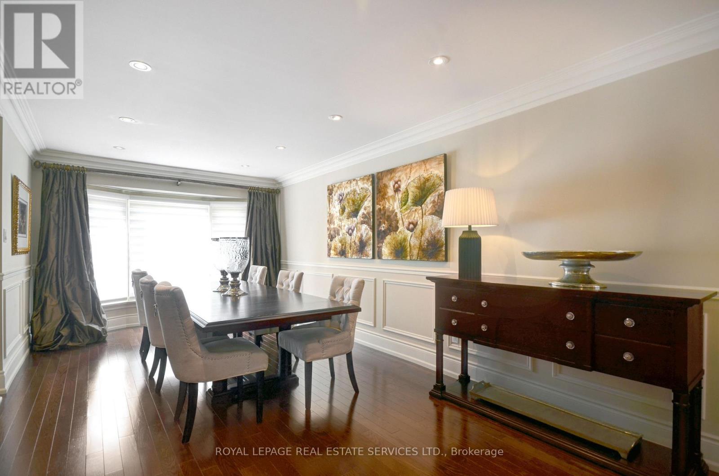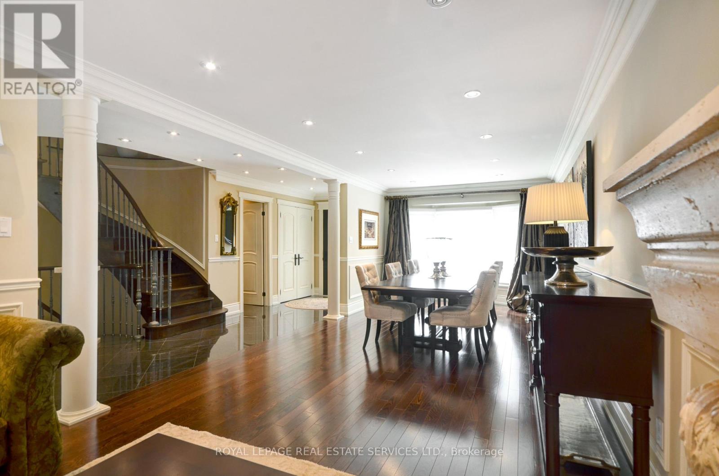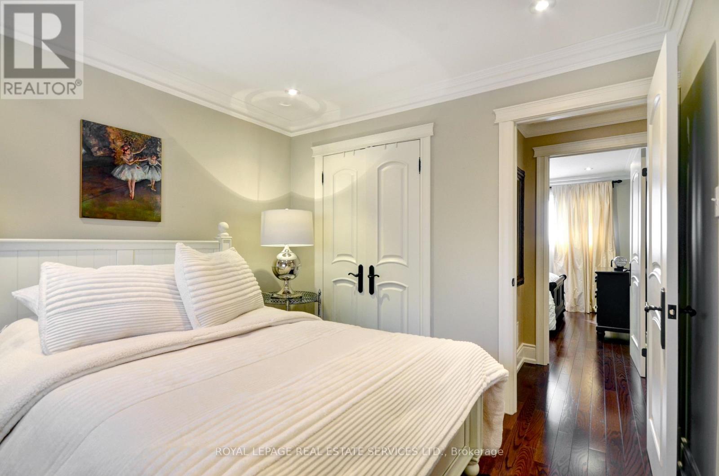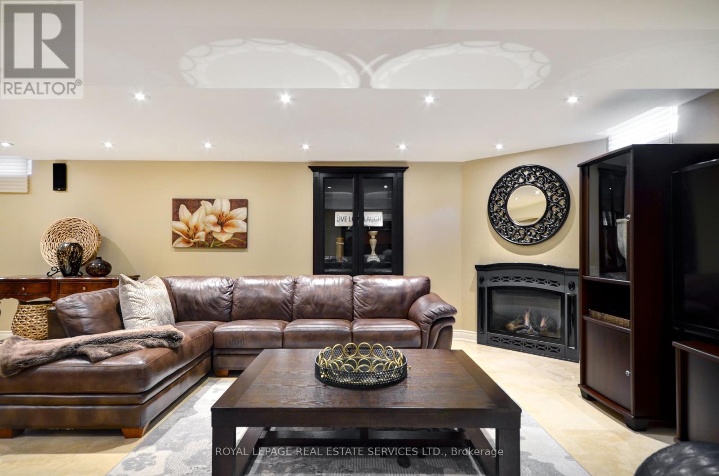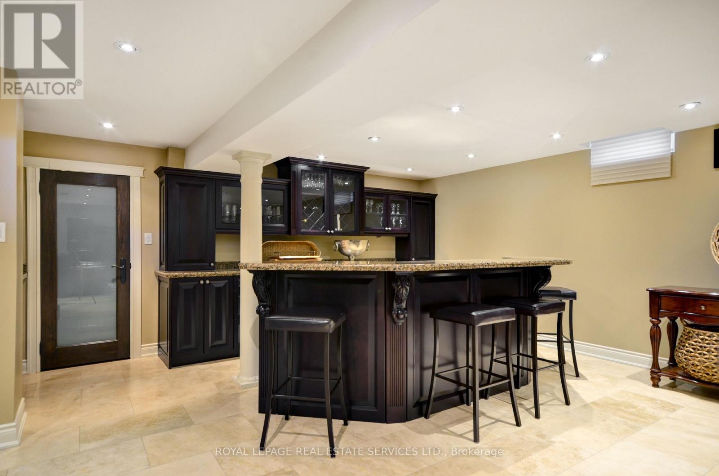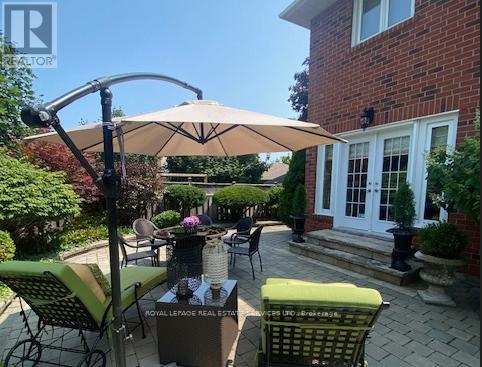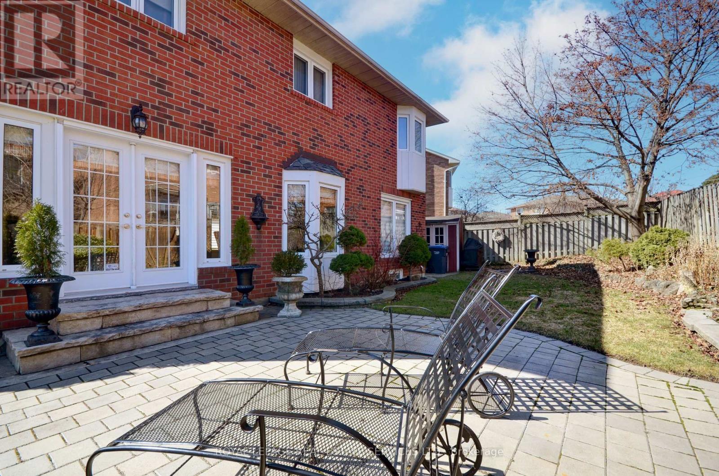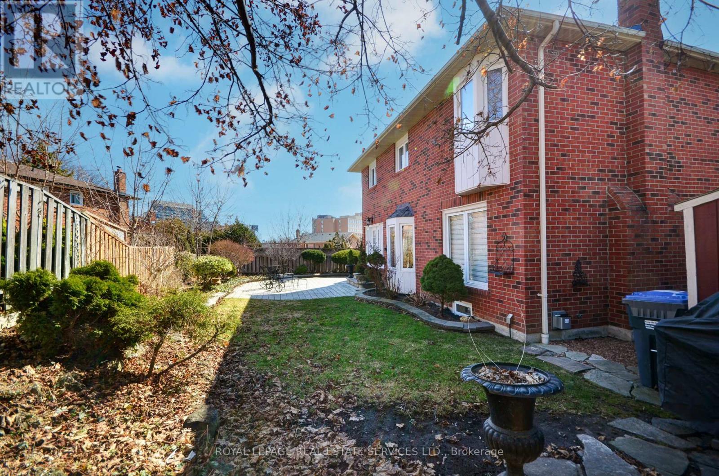215 Anastasia Terrace Mississauga, Ontario L5B 3A5
$1,849,000
Location, Location! This home has been completely renovated from top to bottom. Featuring custom cabinetry with pull-out shelves, luxurious granite countertops, crown molding, solid wood doors and a seamless blend of hardwood, and granite flooring throughout. Roughed in heated floors in kitchen and all washrooms. Beautiful gourmet eat-in kitchen, with island, and Viking stainless steel appliances. Walk out to a professionally landscaped yard with large patio and interlocking stone. Enjoy the formal living and dining room with gas fireplace and custom mantel. Second floor features 4 spacious bedrooms with closet organizers and a new 4 piece bathroom. Large primary bedroom boasts walk-in closet and 5-piece spa like ensuite with double sinks, glass shower and jacuzzi jet soaker tub. This home also features a fully finished basement with a huge rec room, gas fireplace, second kitchen, custom cabinets with 2 built-in wine fridges. An entertainers dream. Large laundry room with built-ins plus a 5th bedroom/office for convenience. Front yard professionally landscaped and features patterned concrete driveway, walkway and stairs. The double garage includes heavy-duty shelves and extra storage above. 2 minutes to Go Train. This beautiful home wont last long. Say Yes to the Address! (id:61032)
Open House
This property has open houses!
2:00 pm
Ends at:4:00 pm
2:00 pm
Ends at:4:00 pm
Property Details
| MLS® Number | W12048220 |
| Property Type | Single Family |
| Community Name | Cooksville |
| Parking Space Total | 4 |
Building
| Bathroom Total | 3 |
| Bedrooms Above Ground | 4 |
| Bedrooms Below Ground | 1 |
| Bedrooms Total | 5 |
| Age | 31 To 50 Years |
| Basement Development | Finished |
| Basement Type | N/a (finished) |
| Construction Style Attachment | Detached |
| Cooling Type | Central Air Conditioning |
| Exterior Finish | Brick |
| Fireplace Present | Yes |
| Fireplace Total | 2 |
| Foundation Type | Concrete |
| Half Bath Total | 1 |
| Heating Fuel | Natural Gas |
| Heating Type | Forced Air |
| Stories Total | 2 |
| Size Interior | 2,000 - 2,500 Ft2 |
| Type | House |
| Utility Water | Municipal Water |
Parking
| Attached Garage | |
| Garage |
Land
| Acreage | No |
| Sewer | Sanitary Sewer |
| Size Depth | 98 Ft ,4 In |
| Size Frontage | 41 Ft ,1 In |
| Size Irregular | 41.1 X 98.4 Ft |
| Size Total Text | 41.1 X 98.4 Ft|under 1/2 Acre |
Rooms
| Level | Type | Length | Width | Dimensions |
|---|---|---|---|---|
| Second Level | Primary Bedroom | 4.01 m | 4.94 m | 4.01 m x 4.94 m |
| Second Level | Bedroom | 3.1 m | 3.65 m | 3.1 m x 3.65 m |
| Second Level | Bedroom | 3.02 m | 3.25 m | 3.02 m x 3.25 m |
| Second Level | Bedroom | 2.9 m | 3.24 m | 2.9 m x 3.24 m |
| Basement | Office | 3.75 m | 2.78 m | 3.75 m x 2.78 m |
| Basement | Laundry Room | 3.59 m | 4.48 m | 3.59 m x 4.48 m |
| Basement | Recreational, Games Room | 6.05 m | 5.43 m | 6.05 m x 5.43 m |
| Basement | Sitting Room | 5.48 m | 4.25 m | 5.48 m x 4.25 m |
| Main Level | Eating Area | 3.51 m | 4.07 m | 3.51 m x 4.07 m |
| Main Level | Kitchen | 3.14 m | 8.29 m | 3.14 m x 8.29 m |
| Main Level | Dining Room | 3.31 m | 6.67 m | 3.31 m x 6.67 m |
| Main Level | Living Room | 3.31 m | 3.57 m | 3.31 m x 3.57 m |
https://www.realtor.ca/real-estate/28089402/215-anastasia-terrace-mississauga-cooksville-cooksville
Contact Us
Contact us for more information

Nancy Festarini
Salesperson
www.nancyfest.com/
www.facebook.com/pages/The-Festarini-Team-Top-1-in-Canada/497066653693349?fref=ts
twitter.com/NancyFestarini
ca.linkedin.com/in/nancyfestarini
251 North Service Rd #102
Oakville, Ontario L6M 3E7
(905) 338-3737
(905) 338-7351

