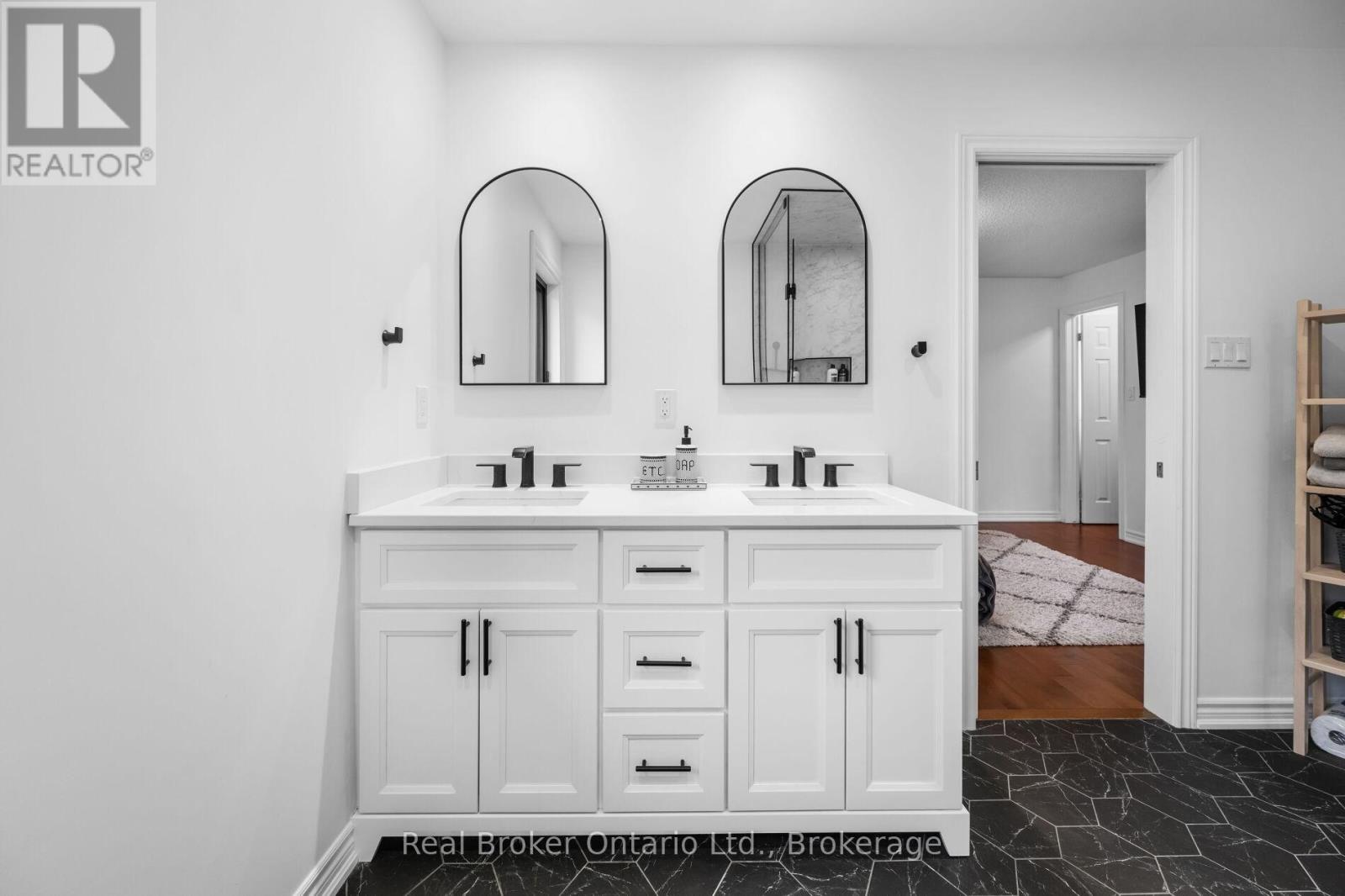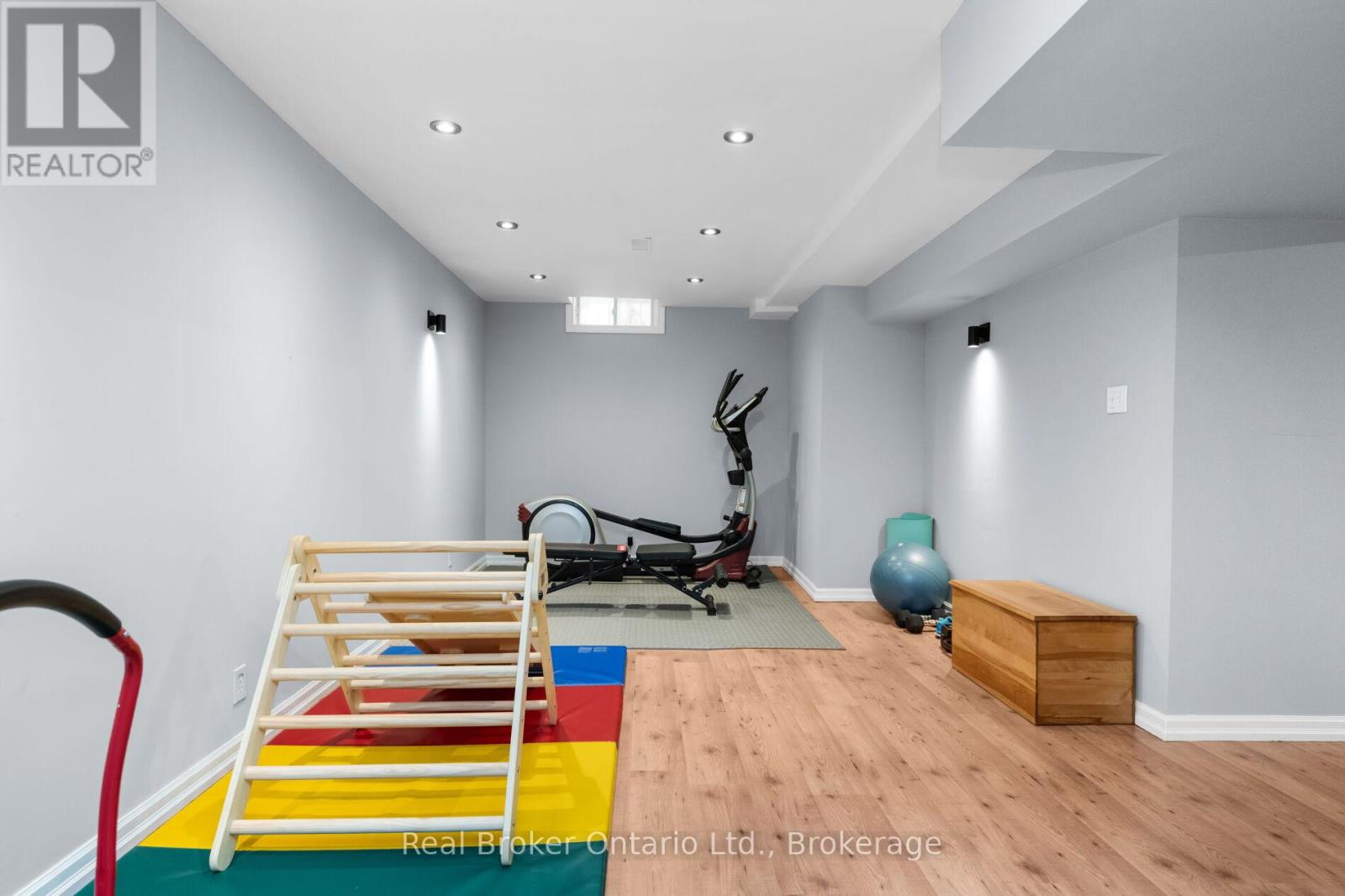2384 Cummins Lane Burlington, Ontario L7P 5B2
$1,649,900
Welcome to this beautifully renovated 4-bedroom, 2.5-bathroom home, where modern elegance meets comfort. Bright and spacious, the main floor boasts an open-concept design, featuring a stunning kitchen with high-end finishes perfect for entertaining. Upstairs, the luxurious primary suite offers a serene retreat with a spa-like ensuite, while three additional well-sized bedrooms and a beautifully designed bathroom provide ample space for family or guests. The fully finished basement adds even more versatility to this exceptional home. Step outside to a backyard oasis, an absolute dream with lush greenery, ultimate privacy, and a gorgeous in-ground pool, creating the perfect setting for relaxation and entertaining. This is more than a home, it's a lifestyle. Book your showing today! Windows (2023), Front Door (2023), Back yard sliding door (2022), Kitchen (2022), Stairs (2022), Powder room (2022), Main Ensuite Bathroom (2022), Upstairs Bathroom (2022), All new pool equipment & Dolphin robotic pool cleaner (2024), Optional Pool safety fence (2022), both side of backyard fences (2020-2022), gas line for BBQ and fire pit (2019 & 2022), Back yard Deck (2021). (id:61032)
Property Details
| MLS® Number | W12016401 |
| Property Type | Single Family |
| Community Name | Brant Hills |
| Parking Space Total | 6 |
| Pool Type | Inground Pool |
Building
| Bathroom Total | 3 |
| Bedrooms Above Ground | 4 |
| Bedrooms Total | 4 |
| Amenities | Fireplace(s) |
| Appliances | Dishwasher, Dryer, Microwave, Stove, Window Coverings, Refrigerator |
| Basement Development | Finished |
| Basement Type | N/a (finished) |
| Construction Style Attachment | Detached |
| Cooling Type | Central Air Conditioning |
| Exterior Finish | Brick, Vinyl Siding |
| Fireplace Present | Yes |
| Fireplace Total | 2 |
| Foundation Type | Poured Concrete |
| Half Bath Total | 1 |
| Heating Fuel | Natural Gas |
| Heating Type | Forced Air |
| Stories Total | 2 |
| Size Interior | 2,000 - 2,500 Ft2 |
| Type | House |
| Utility Water | Municipal Water |
Parking
| Attached Garage | |
| Garage |
Land
| Acreage | No |
| Sewer | Sanitary Sewer |
| Size Depth | 125 Ft ,9 In |
| Size Frontage | 49 Ft ,6 In |
| Size Irregular | 49.5 X 125.8 Ft |
| Size Total Text | 49.5 X 125.8 Ft |
https://www.realtor.ca/real-estate/28017929/2384-cummins-lane-burlington-brant-hills-brant-hills
Contact Us
Contact us for more information

Andrew Greco
Salesperson
4145 North Service Rd - 2nd Floor #c
Burlington, Ontario M5X 1E3
(888) 311-1172










































