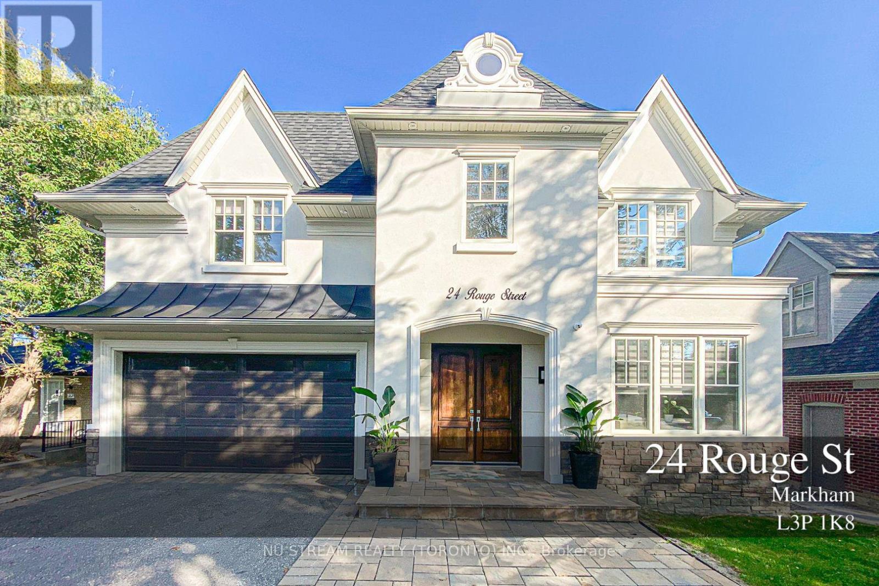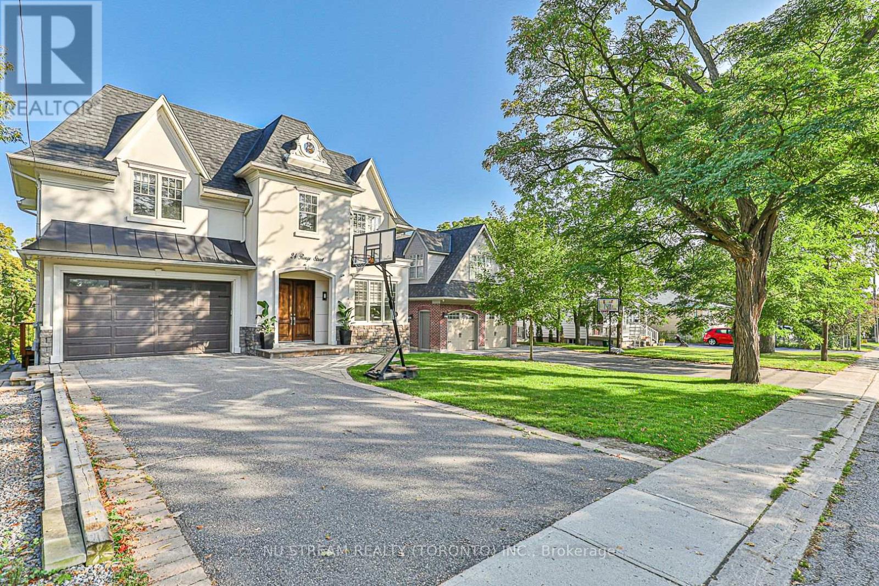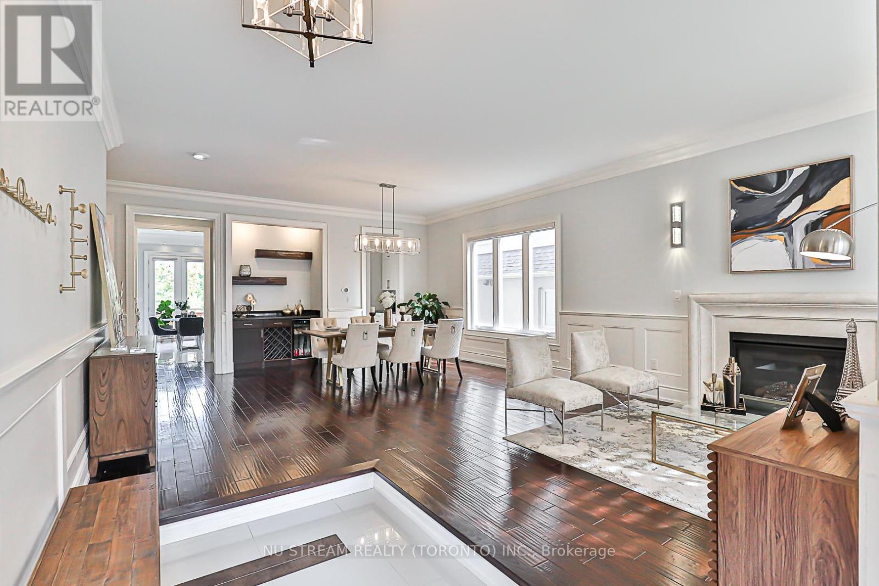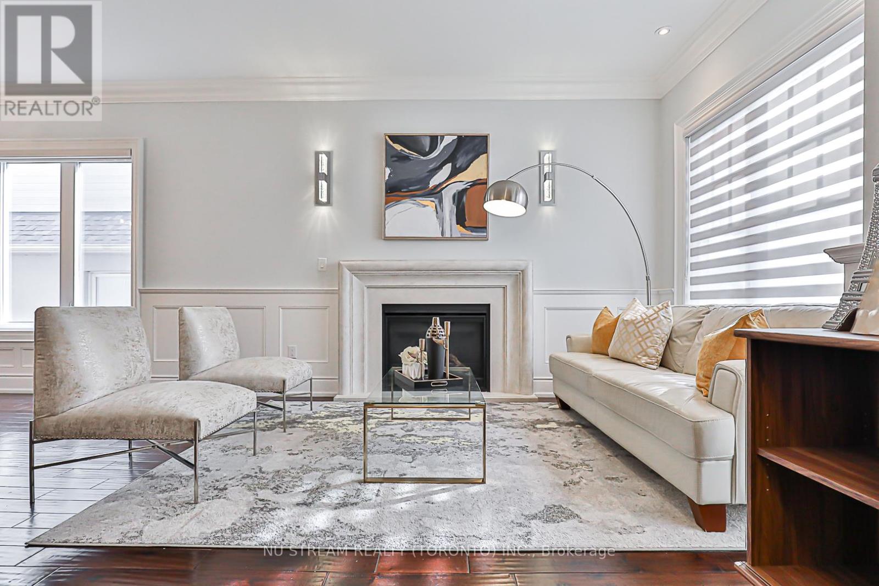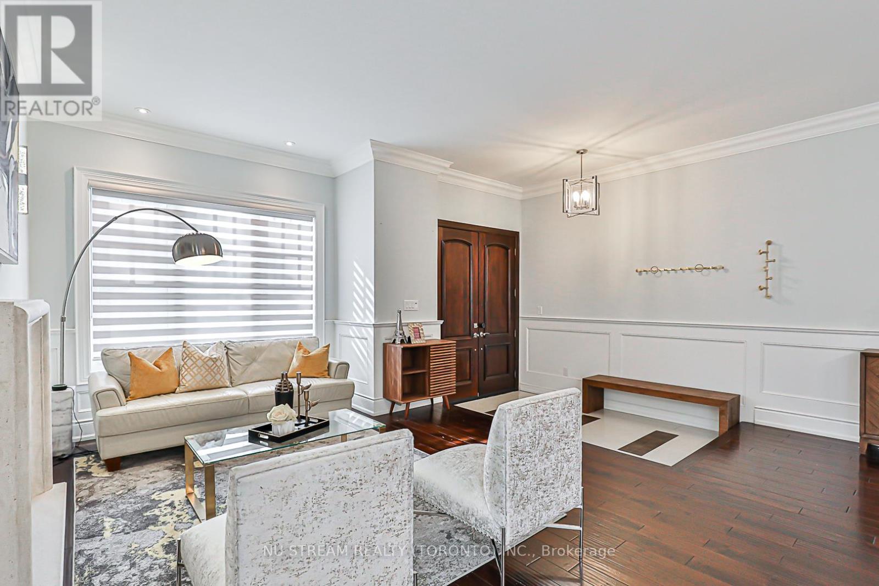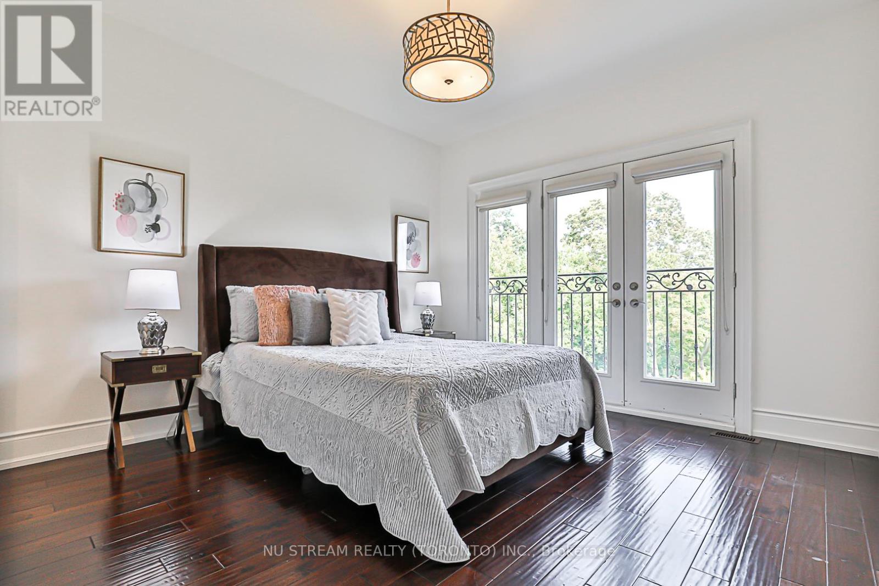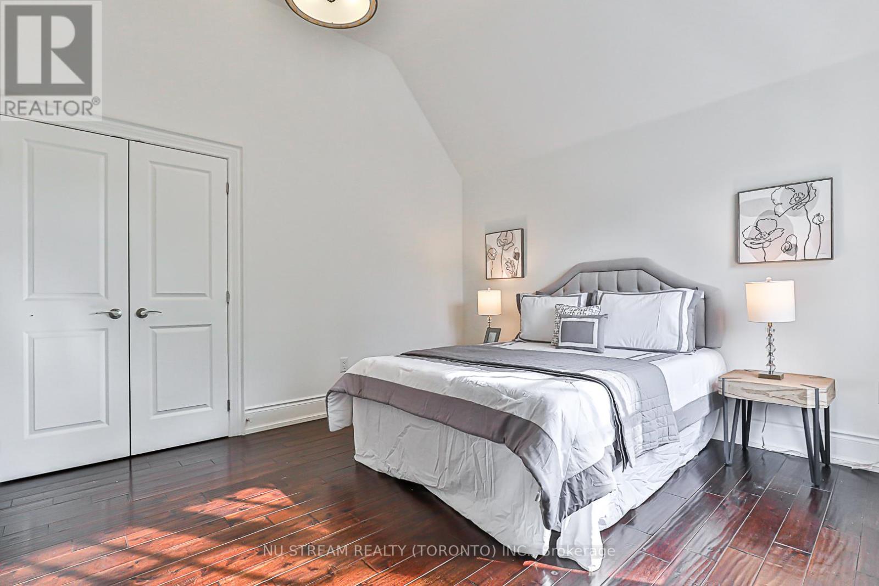24 Rouge Street Markham, Ontario L3P 1K8
$2,980,000
Custom build home has great curb appeal and sits on 198 feet deep ravine lot with Muskoka living style. Incredible Craftsmanship, Elfs, Pot Ltg. Designer Paint. Protected with Heritage Parkette on the front and Milne Park at the back with unconstructive views for life and privacy. Appr.5000 SqFt living space. 5+1 bedroom with Soaring 10Ft Ceiling on Gf and 9Ft on 2nd Floor. Double master Br with walk-in closets, 2 custom gourmet kitchens. Nanny/Grandparents Suite with Separate Laundries. Soundproof Foam Insulated Energy Star Home. Next To 407 & Best Schools. **** EXTRAS **** All Elf's,B/I Appliances in 2 Kitchen, All Windows Coverings. Custom Deck. Home security cameras. Hwt (R).10 Walking Score. close407. 24Hrs Transit At Street Level Ttc, Yrt & Go (id:22799)
Property Details
| MLS® Number | N10429876 |
| Property Type | Single Family |
| Community Name | Vinegar Hill |
| Parking Space Total | 8 |
Building
| Bathroom Total | 6 |
| Bedrooms Above Ground | 5 |
| Bedrooms Below Ground | 1 |
| Bedrooms Total | 6 |
| Appliances | Water Meter |
| Basement Features | Walk Out |
| Basement Type | N/a |
| Construction Style Attachment | Detached |
| Cooling Type | Central Air Conditioning |
| Exterior Finish | Stucco, Brick |
| Fireplace Present | Yes |
| Flooring Type | Hardwood |
| Foundation Type | Concrete |
| Half Bath Total | 1 |
| Heating Fuel | Natural Gas |
| Heating Type | Forced Air |
| Stories Total | 2 |
| Size Interior | 3,500 - 5,000 Ft2 |
| Type | House |
| Utility Water | Municipal Water |
Parking
| Garage |
Land
| Acreage | No |
| Sewer | Sanitary Sewer |
| Size Depth | 198 Ft |
| Size Frontage | 49 Ft ,6 In |
| Size Irregular | 49.5 X 198 Ft |
| Size Total Text | 49.5 X 198 Ft |
Rooms
| Level | Type | Length | Width | Dimensions |
|---|---|---|---|---|
| Second Level | Primary Bedroom | 3.77 m | 4.29 m | 3.77 m x 4.29 m |
| Second Level | Primary Bedroom | 3.77 m | 5.94 m | 3.77 m x 5.94 m |
| Second Level | Bedroom 3 | 3.26 m | 4.39 m | 3.26 m x 4.39 m |
| Second Level | Bedroom 4 | 3.77 m | 4.39 m | 3.77 m x 4.39 m |
| Second Level | Bedroom 5 | 3.53 m | 3.65 m | 3.53 m x 3.65 m |
| Basement | Kitchen | 5.1 m | 3.25 m | 5.1 m x 3.25 m |
| Basement | Family Room | 3.5 m | 4.5 m | 3.5 m x 4.5 m |
| Basement | Bedroom | 3.01 m | 3.5 m | 3.01 m x 3.5 m |
| Main Level | Family Room | 4.54 m | 5.59 m | 4.54 m x 5.59 m |
| Main Level | Living Room | 3.81 m | 5.74 m | 3.81 m x 5.74 m |
| Main Level | Dining Room | 5.13 m | 5.74 m | 5.13 m x 5.74 m |
| Main Level | Kitchen | 5.74 m | 6.17 m | 5.74 m x 6.17 m |
https://www.realtor.ca/real-estate/27663543/24-rouge-street-markham-vinegar-hill-vinegar-hill
Contact Us
Contact us for more information
Peter Xu
Broker
140 York Blvd
Richmond Hill, Ontario L4B 3J6
(647) 695-1188
(647) 695-1188

