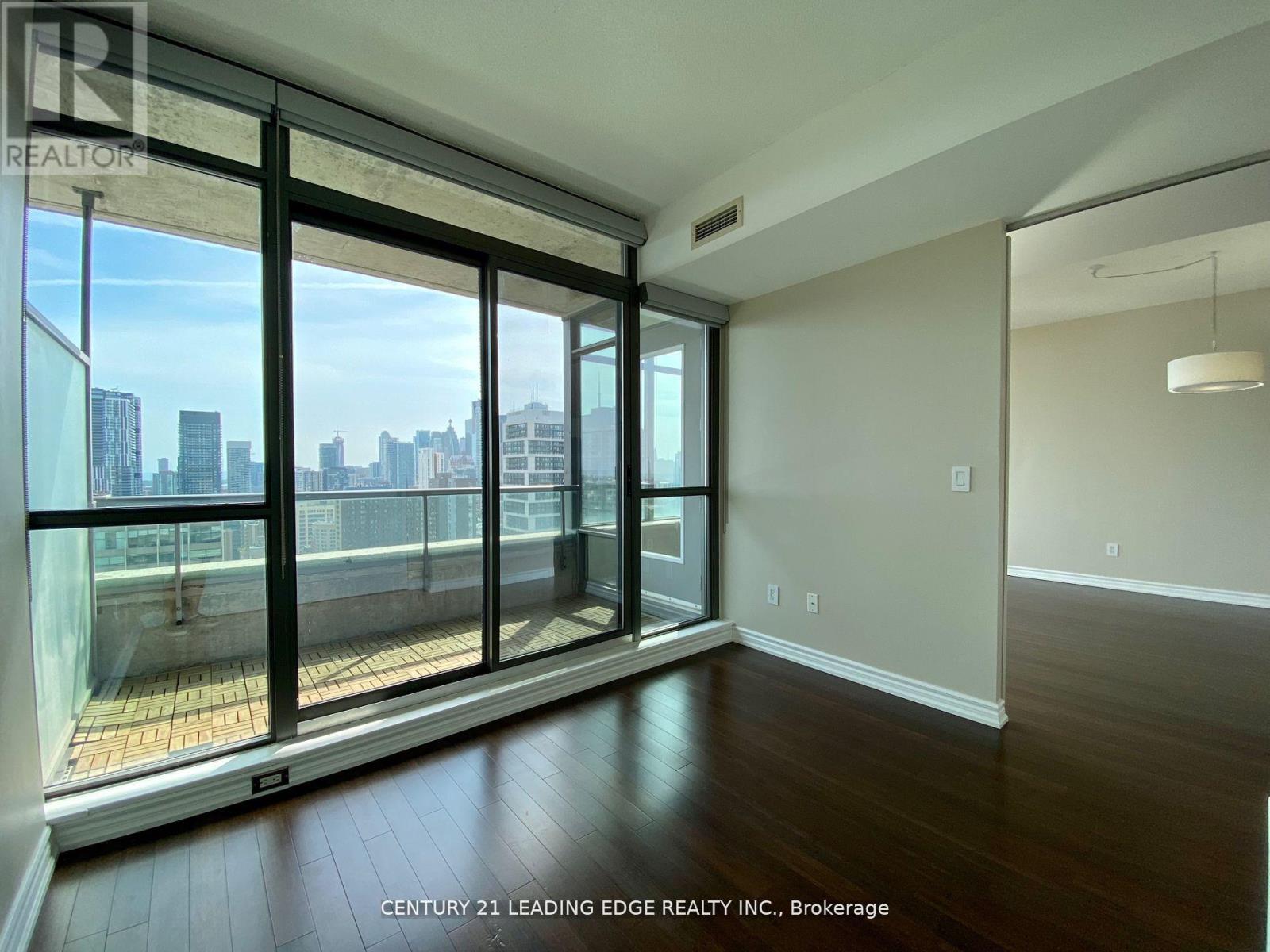2402 - 281 Mutual Street Toronto, Ontario M4Y 3C4
$648,000Maintenance, Heat, Water, Common Area Maintenance, Insurance, Parking
$682.16 Monthly
Maintenance, Heat, Water, Common Area Maintenance, Insurance, Parking
$682.16 MonthlyWelcome to Radio City! This beautiful south facing sun-filled one bedroom suite provides spectacular Downtown & LakeViews. In a world of tiny condos and tinier window frontages, the highlight of this suite is the spectacular Downtown Skyline & Lake View itpresents you. The expansive view is accentuated with floor to ceiling windows along the southern perimeter. What an incredible view to wakeup with and to come home to. This lovely suite features an efficient and functional floor plan, no wasted space, 9 ceilings and a kitchen withgreat flow. Ideally located close to Yonge Street you have access to everything downtown Toronto offers including transit, TMU, U of T, MapleLeaf Gardens Loblaws, banks, vibrant boutique retail, dining and coffee shops. Just minutes to the DVP. Simply move in and be in the centre ofit all **** EXTRAS **** Fridge, Natural Gas Range, Microwave Hood Fan, Built-In Dishwasher & Combo Washer & Dryer; Expansive Windows W/BedroomBlackout Shades; Two W/O To Large Balcony; Locker Storage; Concierge & Visitor Parking; Private Parking W/Bike Storage (id:22799)
Property Details
| MLS® Number | C9375102 |
| Property Type | Single Family |
| Community Name | Church-Yonge Corridor |
| Amenities Near By | Hospital, Public Transit, Schools |
| Community Features | Pet Restrictions |
| Features | Balcony |
| Parking Space Total | 1 |
| View Type | View |
Building
| Bathroom Total | 1 |
| Bedrooms Above Ground | 1 |
| Bedrooms Total | 1 |
| Amenities | Security/concierge, Exercise Centre, Party Room, Visitor Parking, Storage - Locker |
| Cooling Type | Central Air Conditioning |
| Exterior Finish | Concrete |
| Flooring Type | Hardwood, Tile |
| Size Interior | 500 - 599 Ft2 |
| Type | Apartment |
Parking
| Underground |
Land
| Acreage | No |
| Land Amenities | Hospital, Public Transit, Schools |
Rooms
| Level | Type | Length | Width | Dimensions |
|---|---|---|---|---|
| Main Level | Living Room | 3.97 m | 5.06 m | 3.97 m x 5.06 m |
| Main Level | Dining Room | 3.97 m | 5.06 m | 3.97 m x 5.06 m |
| Main Level | Kitchen | 2.35 m | 2.49 m | 2.35 m x 2.49 m |
| Main Level | Primary Bedroom | 3.23 m | 2.74 m | 3.23 m x 2.74 m |
| Main Level | Bathroom | 1.51 m | 2.29 m | 1.51 m x 2.29 m |
Contact Us
Contact us for more information
Johnny Lam
Salesperson
www.johnnylam.com/
165 Main Street North
Markham, Ontario L3P 1Y2
(905) 471-2121
(905) 471-0832
leadingedgerealty.c21.ca








































