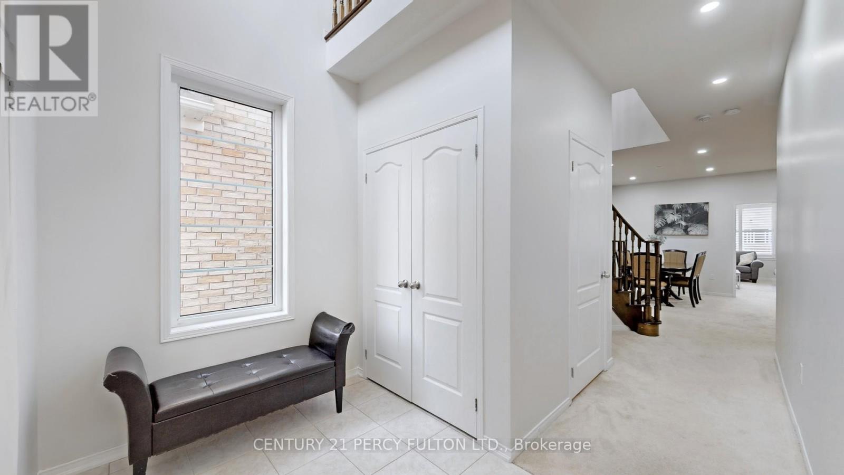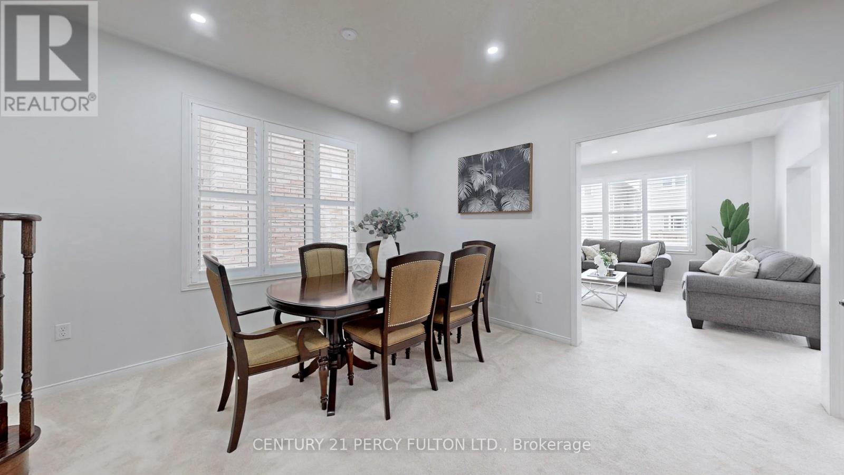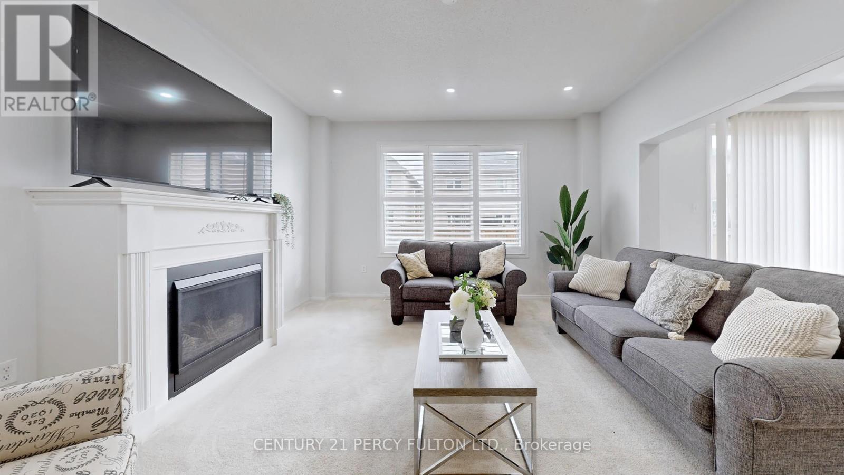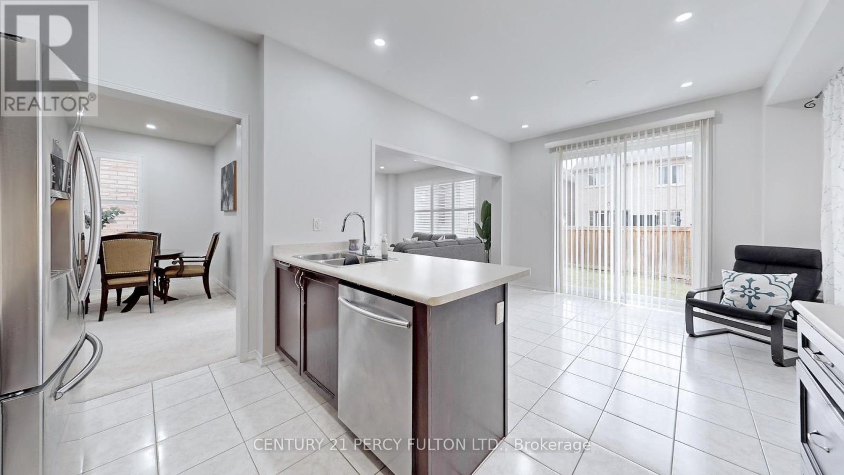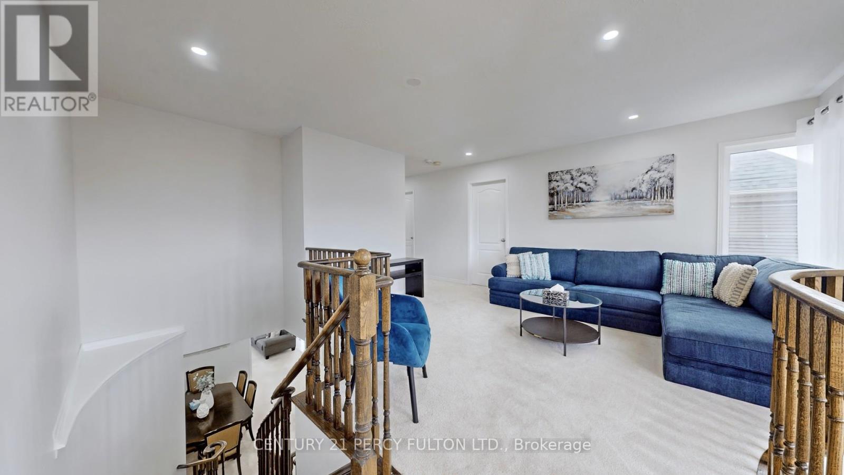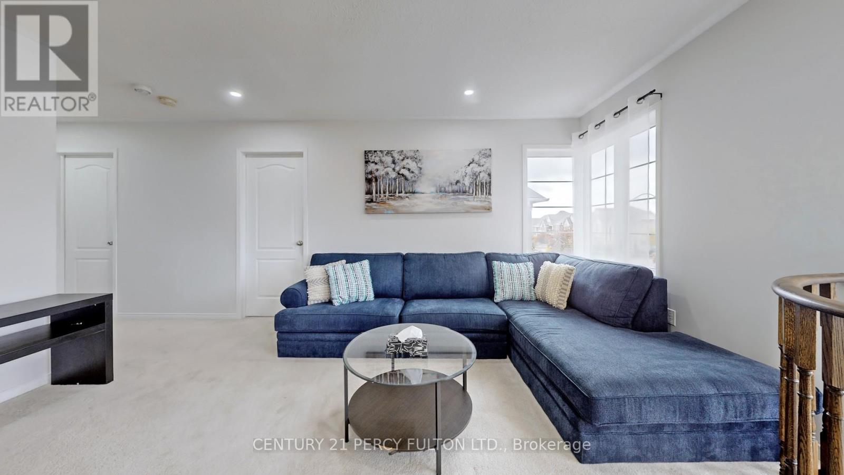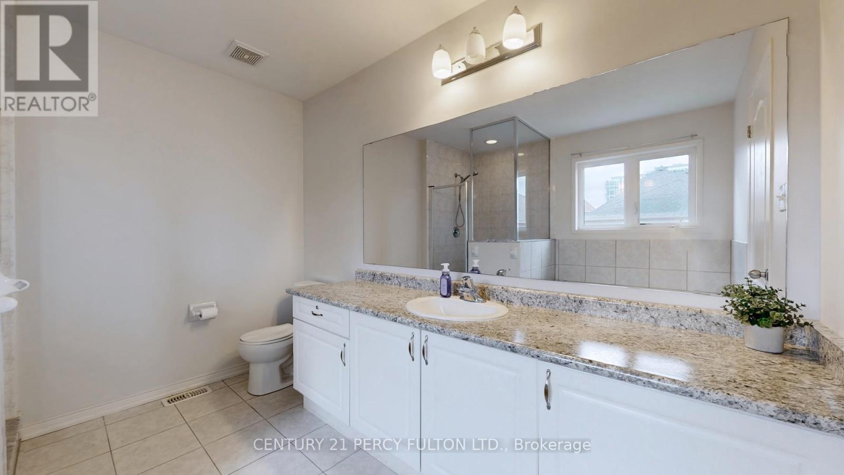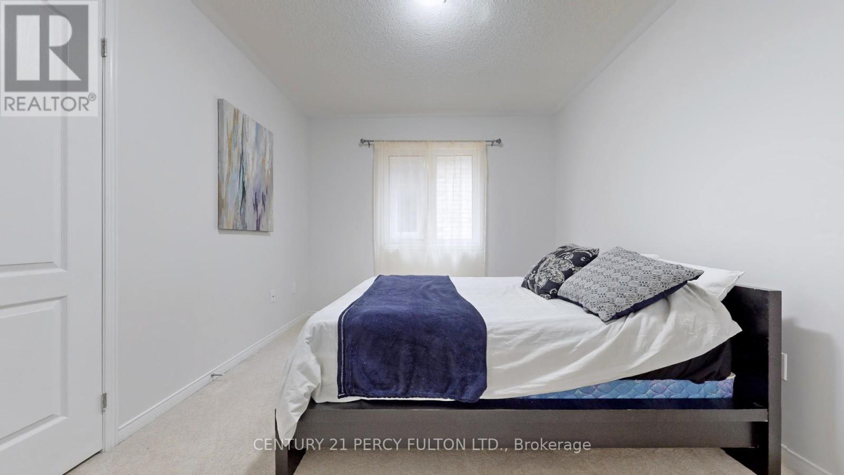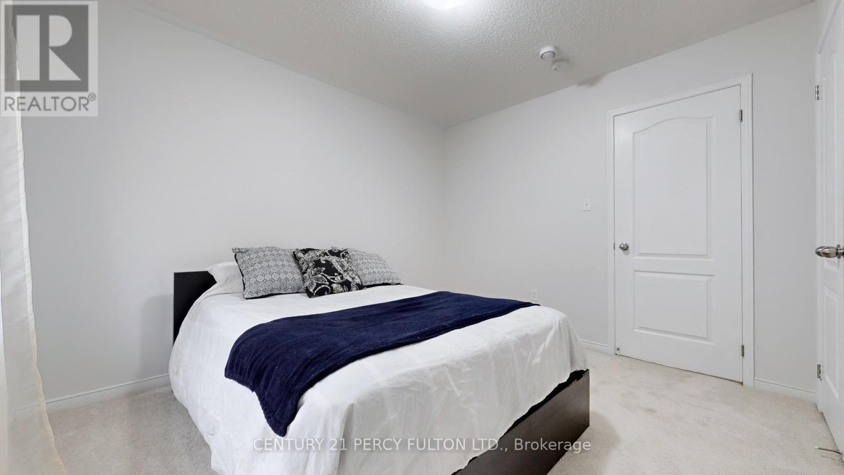2571 Kentucky Derby Way Oshawa, Ontario L1L 0K2
4 Bedroom
3 Bathroom
2,000 - 2,500 ft2
Fireplace
Central Air Conditioning
Forced Air
$1,150,000
Well Built By Tribute With Fantastic Layout In Windfield Community. Very Spacious With High Ceiling, Family Room With Gas Fireplace. 4 Bedrooms And A Teen's Retreat Room Or Can Be Used As A 2nd Family Room. Very Large Kitchen With Top Of The Line Appliances, Open Concept With Dining Room. Very Close To Shopping, Elementary/Secondary Schools, Durham College & University. Mins Away From Hwy 407. (id:61032)
Property Details
| MLS® Number | E12069266 |
| Property Type | Single Family |
| Community Name | Windfields |
| Amenities Near By | Park, Public Transit, Schools |
| Equipment Type | Water Heater - Gas |
| Parking Space Total | 4 |
| Rental Equipment Type | Water Heater - Gas |
Building
| Bathroom Total | 3 |
| Bedrooms Above Ground | 4 |
| Bedrooms Total | 4 |
| Age | 6 To 15 Years |
| Amenities | Fireplace(s) |
| Appliances | Dishwasher, Dryer, Range, Stove, Washer, Window Coverings, Refrigerator |
| Basement Type | Full |
| Construction Style Attachment | Detached |
| Cooling Type | Central Air Conditioning |
| Exterior Finish | Brick |
| Fireplace Present | Yes |
| Flooring Type | Carpeted, Tile, Ceramic |
| Half Bath Total | 1 |
| Heating Fuel | Natural Gas |
| Heating Type | Forced Air |
| Stories Total | 2 |
| Size Interior | 2,000 - 2,500 Ft2 |
| Type | House |
| Utility Water | Municipal Water |
Parking
| Detached Garage | |
| Garage |
Land
| Acreage | No |
| Fence Type | Fenced Yard |
| Land Amenities | Park, Public Transit, Schools |
| Sewer | Sanitary Sewer |
| Size Depth | 100 Ft ,1 In |
| Size Frontage | 36 Ft ,1 In |
| Size Irregular | 36.1 X 100.1 Ft |
| Size Total Text | 36.1 X 100.1 Ft |
| Zoning Description | R2 (10) |
Rooms
| Level | Type | Length | Width | Dimensions |
|---|---|---|---|---|
| Second Level | Primary Bedroom | 4.27 m | 3.84 m | 4.27 m x 3.84 m |
| Second Level | Bedroom 2 | 3.18 m | 2.75 m | 3.18 m x 2.75 m |
| Second Level | Bedroom 3 | 3.51 m | 3.36 m | 3.51 m x 3.36 m |
| Second Level | Bedroom 4 | 3.5 m | 3.01 m | 3.5 m x 3.01 m |
| Second Level | Other | 3.2 m | 4.57 m | 3.2 m x 4.57 m |
| Ground Level | Family Room | 4.14 m | 3.78 m | 4.14 m x 3.78 m |
| Ground Level | Great Room | 4.27 m | 4.57 m | 4.27 m x 4.57 m |
| Ground Level | Eating Area | 3.66 m | 3.35 m | 3.66 m x 3.35 m |
| Ground Level | Kitchen | 3.66 m | 2.75 m | 3.66 m x 2.75 m |
| Ground Level | Laundry Room | Measurements not available |
https://www.realtor.ca/real-estate/28136623/2571-kentucky-derby-way-oshawa-windfields-windfields
Contact Us
Contact us for more information
Prince Lawrence
Salesperson
Century 21 Percy Fulton Ltd.
2911 Kennedy Road
Toronto, Ontario M1V 1S8
2911 Kennedy Road
Toronto, Ontario M1V 1S8
(416) 298-8200
(416) 298-6602
HTTP://www.c21percyfulton.com


