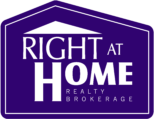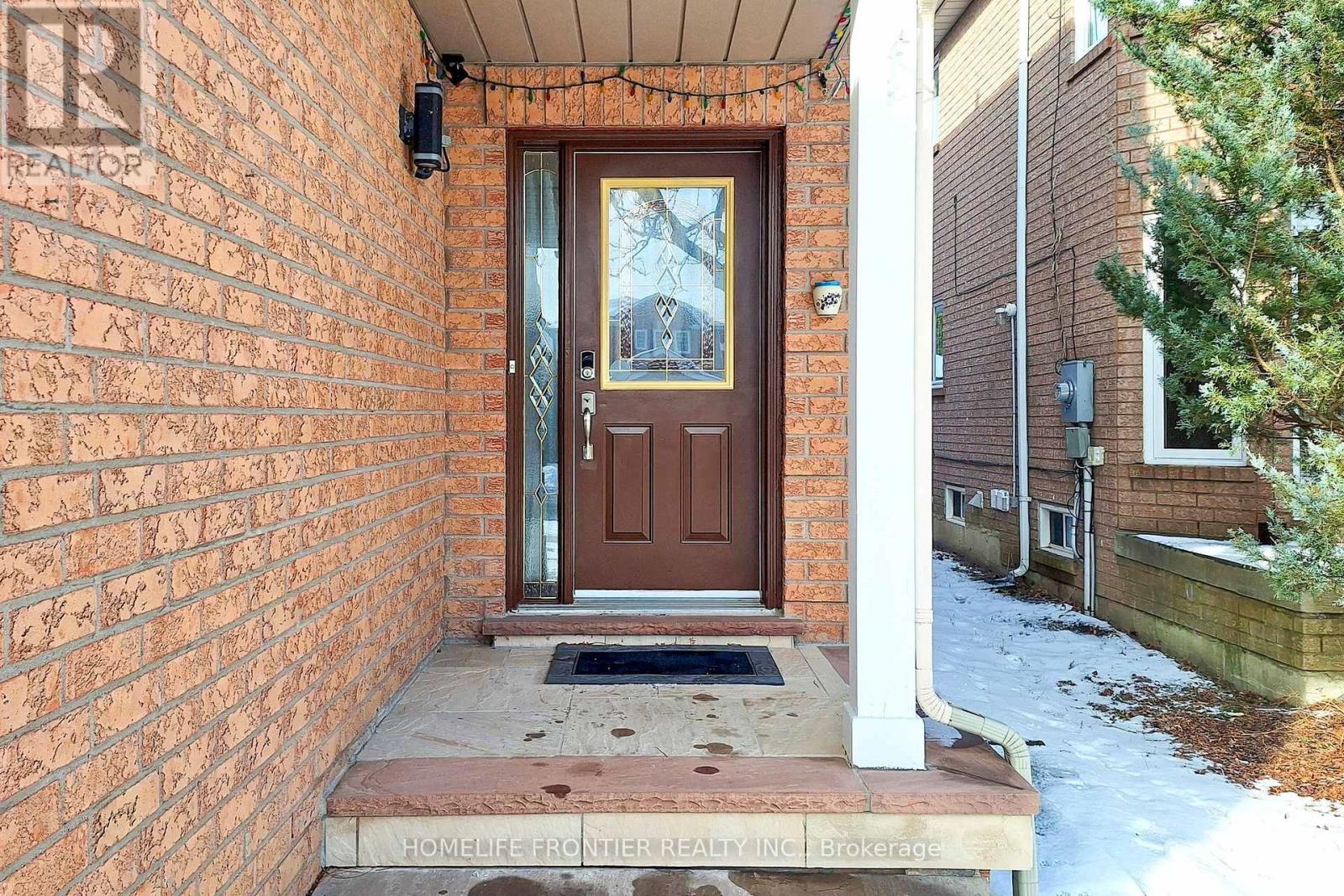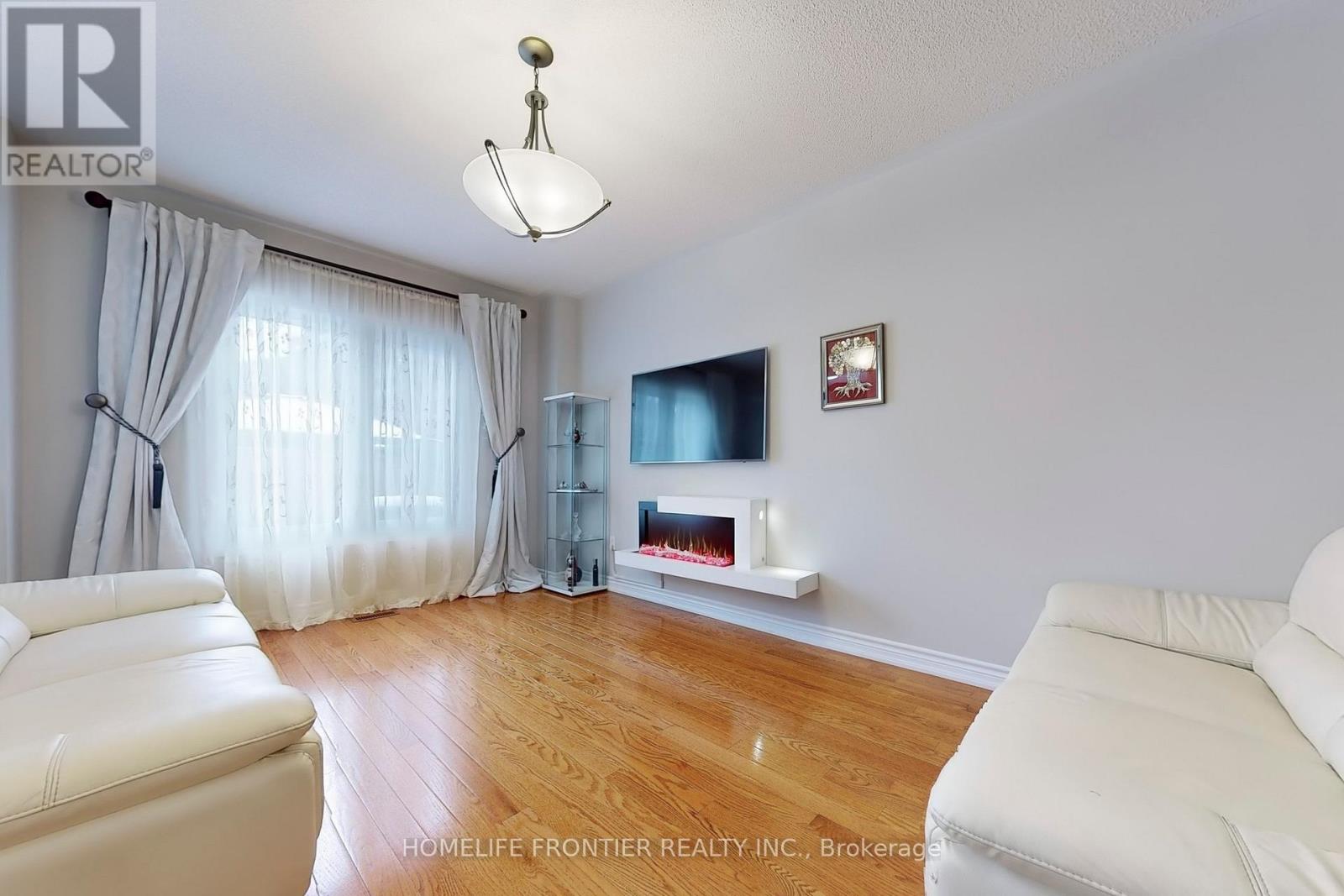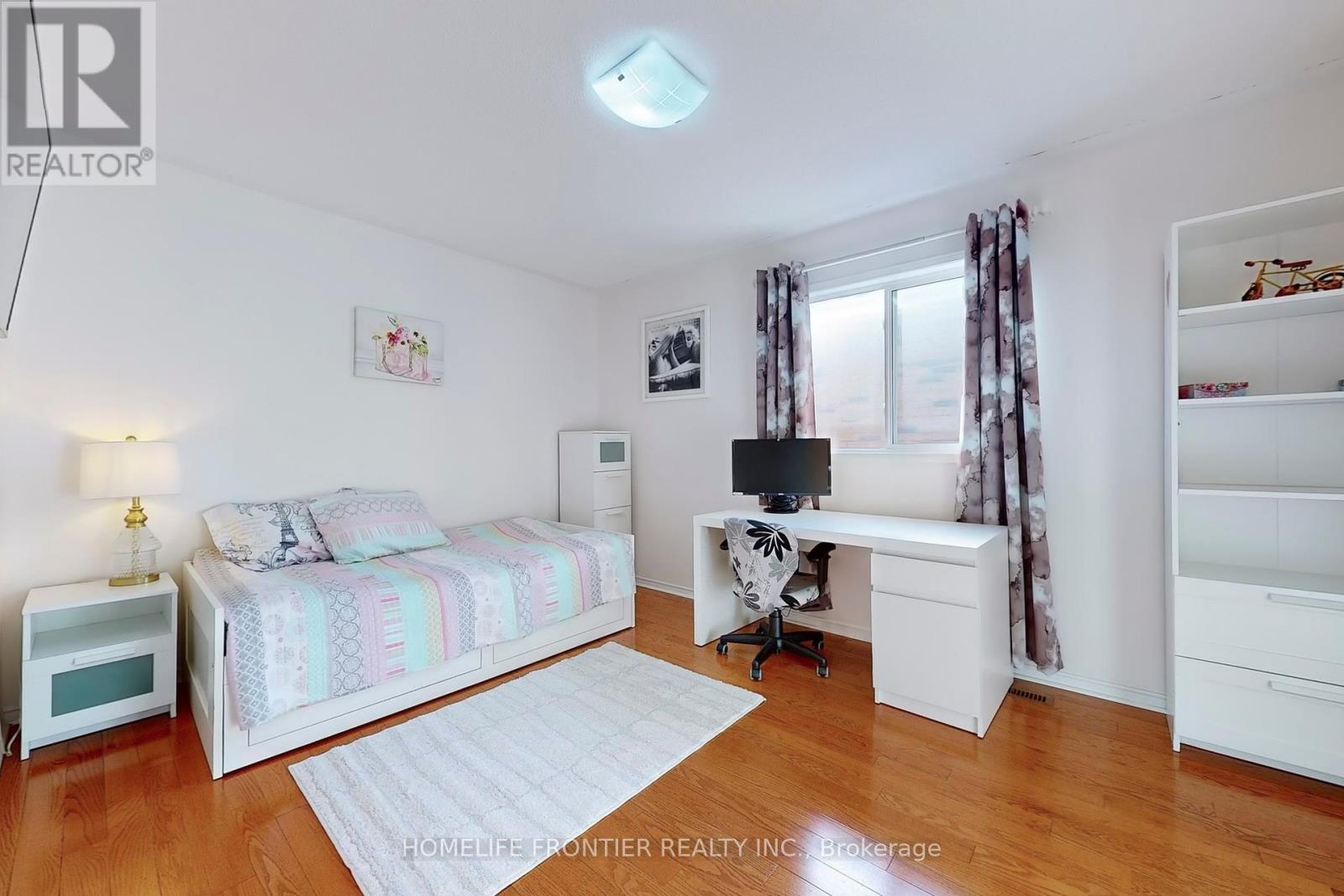271 Austinpaul Drive Newmarket, Ontario L3X 2C3
$1,488,000
Beautiful Home In One of Newmarkets Best Neighbourhoods,Carpet Free Home W/ Thousands Spent on Upgrades Throughout. Custom Gourmet Kitchen W/ Eat-in Breakfast Nook. Family Room W/ Cozy Fire place O/Looking Backyard. Spacious Dining & Living Room For Entertaining. Primary Bed W/ Large W/I Closet & Spa Like Ensuite. 2 Additional Spacious Bedrooms W/ Large Bright Windows. Professionally Finished Basement W/ Entertainment Room Equipped w/ 65"" LED TV, Blu-Ray & Surround Sound, Additional Bedroom W/ Closet & Window & 3pc Bath. Fully Fenced Backyard W/ Gazebo & Interlocked Patio. Walking Distance to Parks & Trails, Public, Catholic & Secondary Schools, YRT, Upper Canada Mall, Dining & Entertainment, Short Drive to Hwy 404 &400 **** EXTRAS **** High Efficiency Furnace, AC, Central Humidifier, Central Water Softener & Reverse Osmosis Water Filter System. New Windows In Primary Bed, Ensuite, Kitchen & Family Room. New Garage Doors & Motor, Recently Painted (id:61032)
Property Details
| MLS® Number | N11933690 |
| Property Type | Single Family |
| Community Name | Summerhill Estates |
| Amenities Near By | Park, Public Transit, Schools |
| Community Features | School Bus |
| Features | Carpet Free |
| Parking Space Total | 4 |
Building
| Bathroom Total | 4 |
| Bedrooms Above Ground | 3 |
| Bedrooms Below Ground | 1 |
| Bedrooms Total | 4 |
| Appliances | Dishwasher, Dryer, Hood Fan, Microwave, Refrigerator, Stove, Washer |
| Basement Development | Finished |
| Basement Type | N/a (finished) |
| Construction Style Attachment | Detached |
| Cooling Type | Central Air Conditioning |
| Exterior Finish | Brick |
| Fireplace Present | Yes |
| Fireplace Total | 2 |
| Flooring Type | Ceramic, Laminate, Hardwood |
| Foundation Type | Concrete |
| Half Bath Total | 1 |
| Heating Fuel | Natural Gas |
| Heating Type | Forced Air |
| Stories Total | 2 |
| Size Interior | 2,000 - 2,500 Ft2 |
| Type | House |
| Utility Water | Municipal Water |
Parking
| Garage |
Land
| Acreage | No |
| Land Amenities | Park, Public Transit, Schools |
| Sewer | Sanitary Sewer |
| Size Depth | 109 Ft |
| Size Frontage | 32 Ft |
| Size Irregular | 32 X 109 Ft |
| Size Total Text | 32 X 109 Ft |
Rooms
| Level | Type | Length | Width | Dimensions |
|---|---|---|---|---|
| Second Level | Primary Bedroom | 6.43 m | 4.26 m | 6.43 m x 4.26 m |
| Second Level | Bedroom 2 | 4.17 m | 3.1 m | 4.17 m x 3.1 m |
| Second Level | Bedroom 3 | 6.12 m | 3 m | 6.12 m x 3 m |
| Basement | Bedroom | 4.55 m | 3.07 m | 4.55 m x 3.07 m |
| Basement | Recreational, Games Room | 6.02 m | 5.66 m | 6.02 m x 5.66 m |
| Main Level | Foyer | 1.4553 m | 1.55 m | 1.4553 m x 1.55 m |
| Main Level | Living Room | 6.22 m | 3.23 m | 6.22 m x 3.23 m |
| Main Level | Dining Room | 6.22 m | 3.23 m | 6.22 m x 3.23 m |
| Main Level | Kitchen | 5.26 m | 3.51 m | 5.26 m x 3.51 m |
| Main Level | Eating Area | 5.26 m | 3.51 m | 5.26 m x 3.51 m |
| Main Level | Family Room | 4.6 m | 3.35 m | 4.6 m x 3.35 m |
Contact Us
Contact us for more information
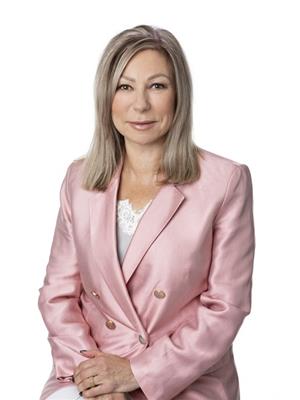
Olga Parkhomenko
Broker
www.parkhomenko.ca
7620 Yonge Street Unit 400
Thornhill, Ontario L4J 1V9
(416) 218-8800
(416) 218-8807
