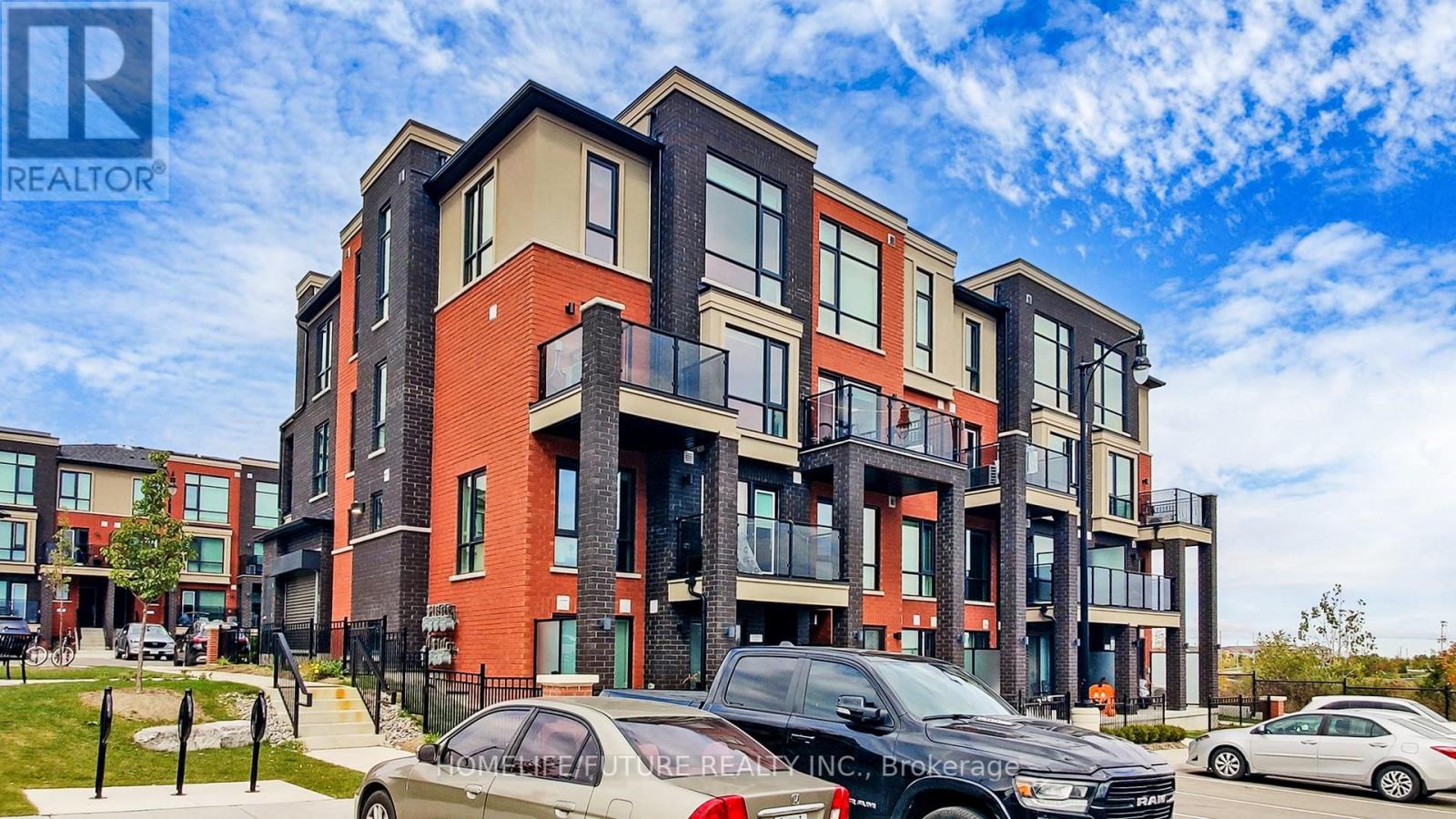4 - 155 Veterans Drive Brampton, Ontario L7A 5L2
2 Bedroom
2 Bathroom
900 - 999 ft2
Central Air Conditioning
Forced Air
$698,000Maintenance, Common Area Maintenance, Insurance, Parking
$196.37 Monthly
Maintenance, Common Area Maintenance, Insurance, Parking
$196.37 MonthlyDiscover Your Dream Home In This Spacious 2 Bedroom, 2 Bathroom, 1 Parking Space Stacked Condo Townhouse, Perfectly Situated In A Desirable And Quiet Neighbourhood In Northwest Brampton. Modern Open Concept Kitchen With Stainless Steel Appliances, Quartz Counter Tops, Ensuite Laundry, And Center Island, Mesmerizing View From The Balcony. Close To Mount Pleasant Go Station, Park, School, Highway 410, 401, And 407. Don't Miss Out This Incredible Opportunity. Please Check It Out. (id:61032)
Property Details
| MLS® Number | W9417427 |
| Property Type | Single Family |
| Community Name | Northwest Brampton |
| Amenities Near By | Hospital, Park, Public Transit, Schools |
| Community Features | Pet Restrictions, Community Centre |
| Features | Balcony |
| Parking Space Total | 1 |
Building
| Bathroom Total | 2 |
| Bedrooms Above Ground | 2 |
| Bedrooms Total | 2 |
| Amenities | Visitor Parking |
| Appliances | Blinds, Dishwasher, Dryer, Microwave, Refrigerator, Stove, Washer |
| Cooling Type | Central Air Conditioning |
| Exterior Finish | Brick, Concrete |
| Flooring Type | Laminate |
| Half Bath Total | 1 |
| Heating Fuel | Natural Gas |
| Heating Type | Forced Air |
| Size Interior | 900 - 999 Ft2 |
| Type | Row / Townhouse |
Land
| Acreage | No |
| Land Amenities | Hospital, Park, Public Transit, Schools |
Rooms
| Level | Type | Length | Width | Dimensions |
|---|---|---|---|---|
| Second Level | Primary Bedroom | 4.33 m | 3.23 m | 4.33 m x 3.23 m |
| Second Level | Bedroom 2 | 2.93 m | 2.68 m | 2.93 m x 2.68 m |
| Main Level | Great Room | 6.19 m | 3.99 m | 6.19 m x 3.99 m |
| Main Level | Kitchen | 2.16 m | 3.63 m | 2.16 m x 3.63 m |
Contact Us
Contact us for more information
Muralee Vaithilingam
Salesperson
Homelife/future Realty Inc.
(905) 201-9977
(905) 201-9229
































