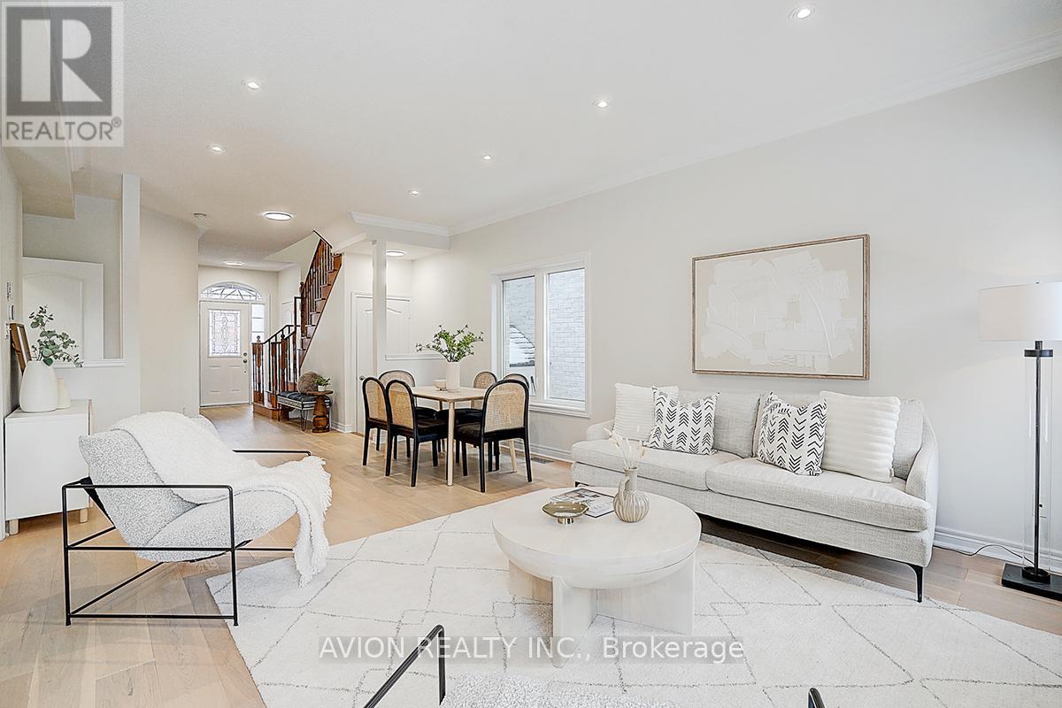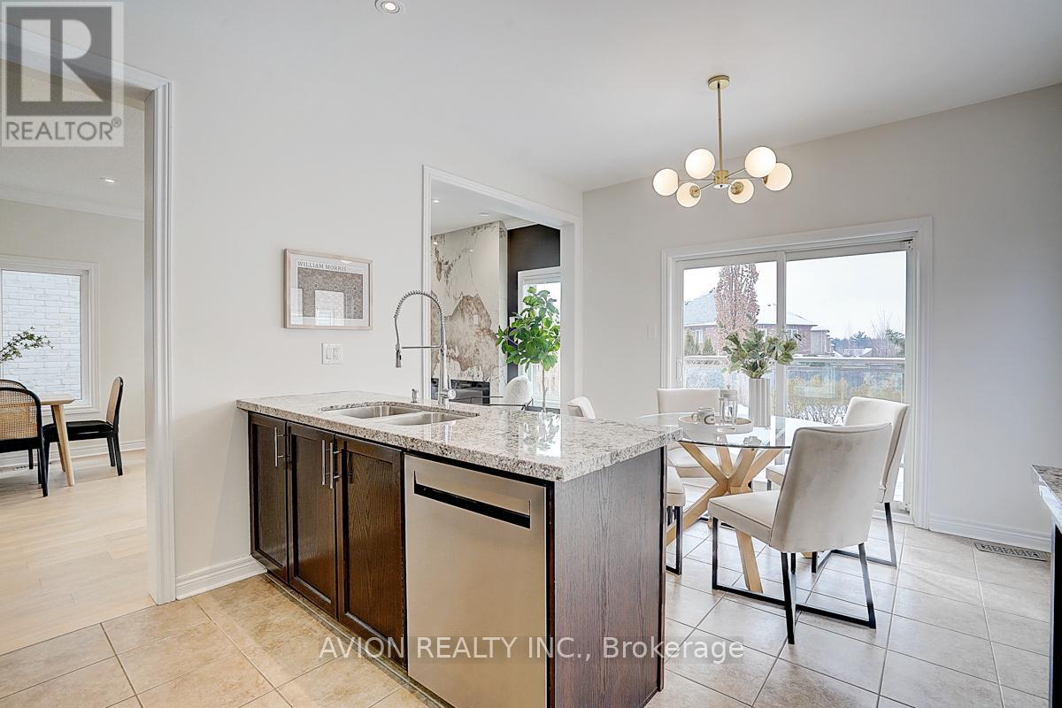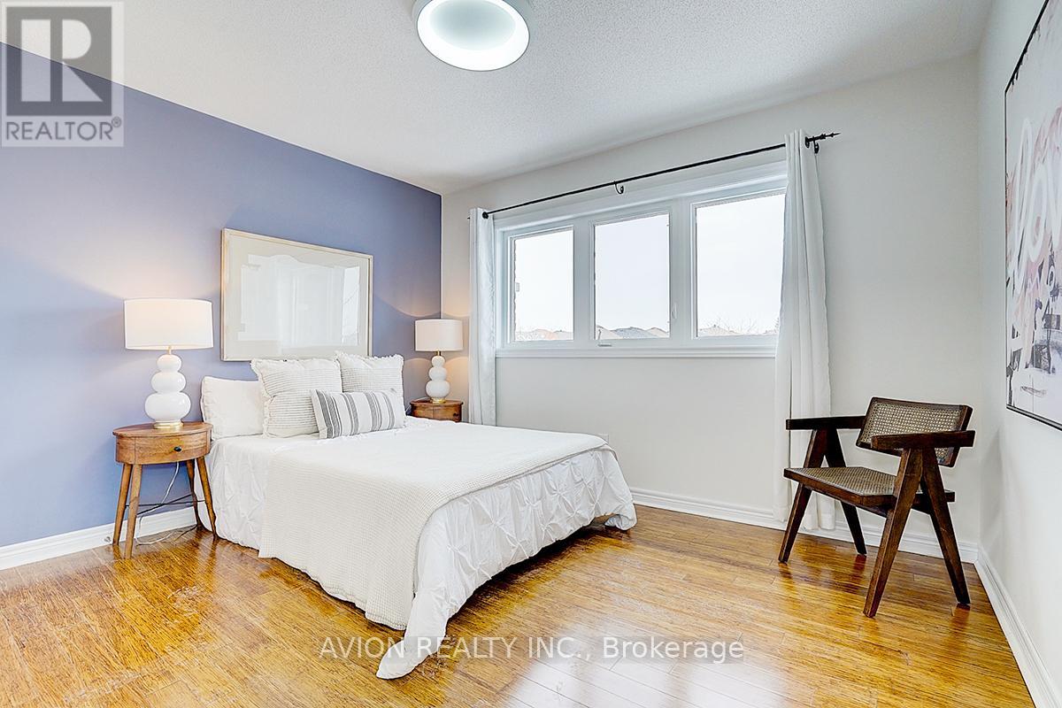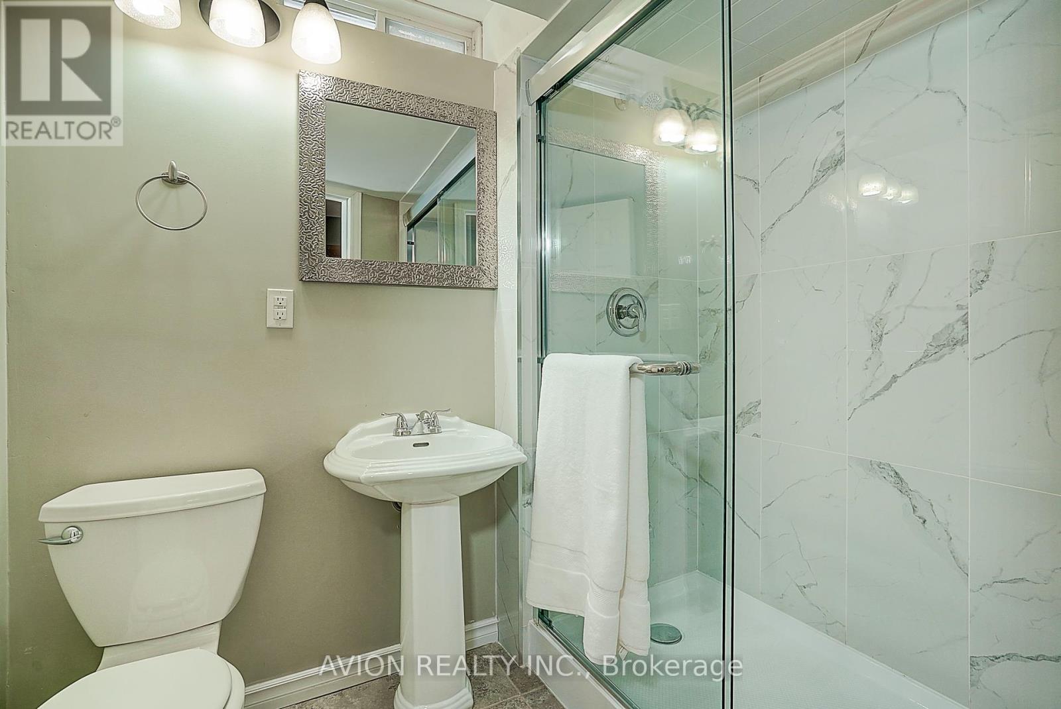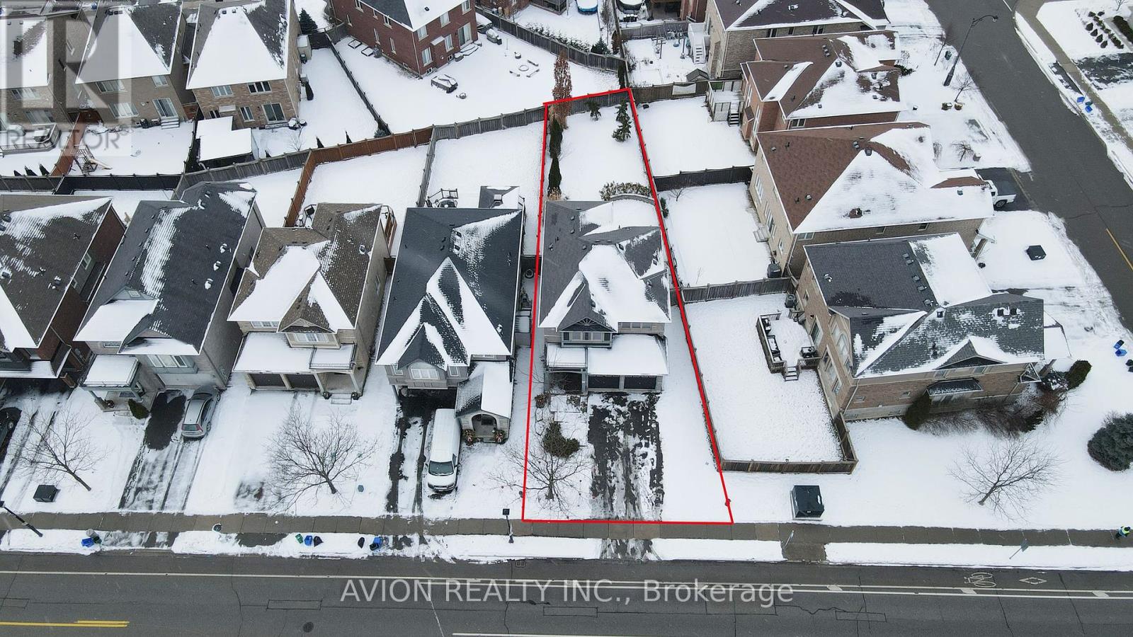465 Woodspring Avenue Newmarket, Ontario L3X 3L1
3 Bedroom
4 Bathroom
Fireplace
Central Air Conditioning
Forced Air
$990,000
Charming 3-Bedroom Family Home in a Highly Desirable Neighborhood. Features a spacious backyard,modern kitchen overlooking a cozy family room with a fireplace and walkout to the deck, finishedbasement with a rec room, and direct garage access. Conveniently located near the GO Station,schools, and shopping, with an interlock walkway for added curb appeal. (id:61032)
Property Details
| MLS® Number | N11937239 |
| Property Type | Single Family |
| Community Name | Woodland Hill |
| Amenities Near By | Hospital, Park, Public Transit, Schools |
| Community Features | Community Centre |
| Parking Space Total | 4 |
Building
| Bathroom Total | 4 |
| Bedrooms Above Ground | 3 |
| Bedrooms Total | 3 |
| Appliances | Water Heater, Dishwasher, Dryer, Refrigerator, Stove, Washer |
| Basement Development | Finished |
| Basement Type | Full (finished) |
| Construction Style Attachment | Detached |
| Cooling Type | Central Air Conditioning |
| Exterior Finish | Brick |
| Fireplace Present | Yes |
| Flooring Type | Carpeted, Ceramic, Hardwood |
| Foundation Type | Unknown |
| Half Bath Total | 2 |
| Heating Fuel | Natural Gas |
| Heating Type | Forced Air |
| Stories Total | 2 |
| Type | House |
| Utility Water | Municipal Water |
Parking
| Garage |
Land
| Acreage | No |
| Fence Type | Fenced Yard |
| Land Amenities | Hospital, Park, Public Transit, Schools |
| Sewer | Sanitary Sewer |
| Size Depth | 141 Ft ,11 In |
| Size Frontage | 46 Ft ,1 In |
| Size Irregular | 46.13 X 141.99 Ft |
| Size Total Text | 46.13 X 141.99 Ft |
Rooms
| Level | Type | Length | Width | Dimensions |
|---|---|---|---|---|
| Second Level | Primary Bedroom | 4.13 m | 4.39 m | 4.13 m x 4.39 m |
| Second Level | Bedroom 2 | 3.01 m | 4.13 m | 3.01 m x 4.13 m |
| Second Level | Bedroom 3 | 3.67 m | 3.06 m | 3.67 m x 3.06 m |
| Second Level | Laundry Room | 2.44 m | 0.88 m | 2.44 m x 0.88 m |
| Basement | Recreational, Games Room | 7.96 m | 5.76 m | 7.96 m x 5.76 m |
| Basement | Bathroom | 2.5 m | 1.5 m | 2.5 m x 1.5 m |
| Main Level | Foyer | 4.43 m | 1.6 m | 4.43 m x 1.6 m |
| Main Level | Kitchen | 5.21 m | 3.54 m | 5.21 m x 3.54 m |
| Main Level | Eating Area | 5.21 m | 3.54 m | 5.21 m x 3.54 m |
| Main Level | Living Room | 5.86 m | 4.14 m | 5.86 m x 4.14 m |
| Main Level | Other | 1.84 m | 1.47 m | 1.84 m x 1.47 m |
Contact Us
Contact us for more information
Simon Wang
Salesperson
Avion Realty Inc.
50 Acadia Ave #130
Markham, Ontario L3R 0B3
50 Acadia Ave #130
Markham, Ontario L3R 0B3
(647) 518-5728
Jay Xu
Broker
Avion Realty Inc.
50 Acadia Ave #130
Markham, Ontario L3R 0B3
50 Acadia Ave #130
Markham, Ontario L3R 0B3
(647) 518-5728








