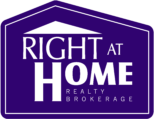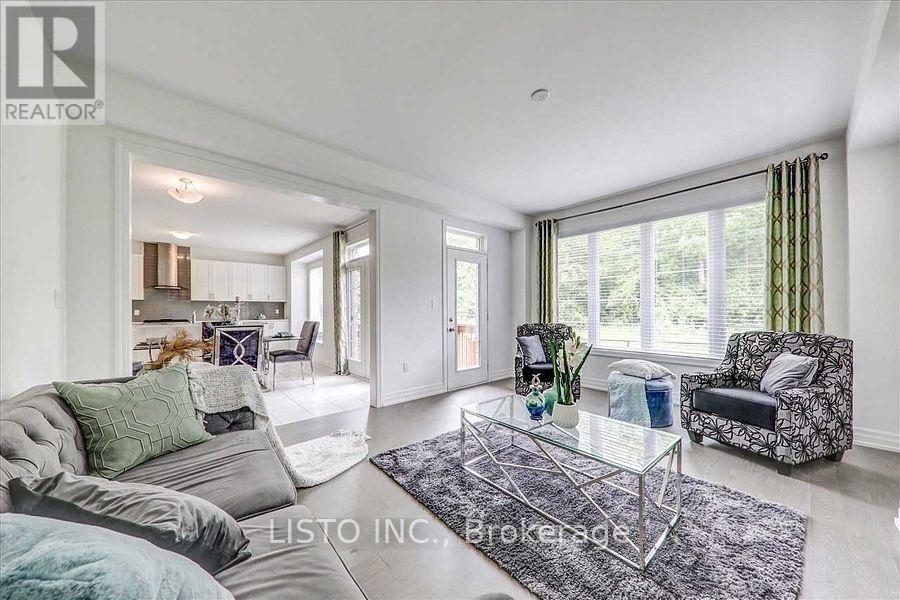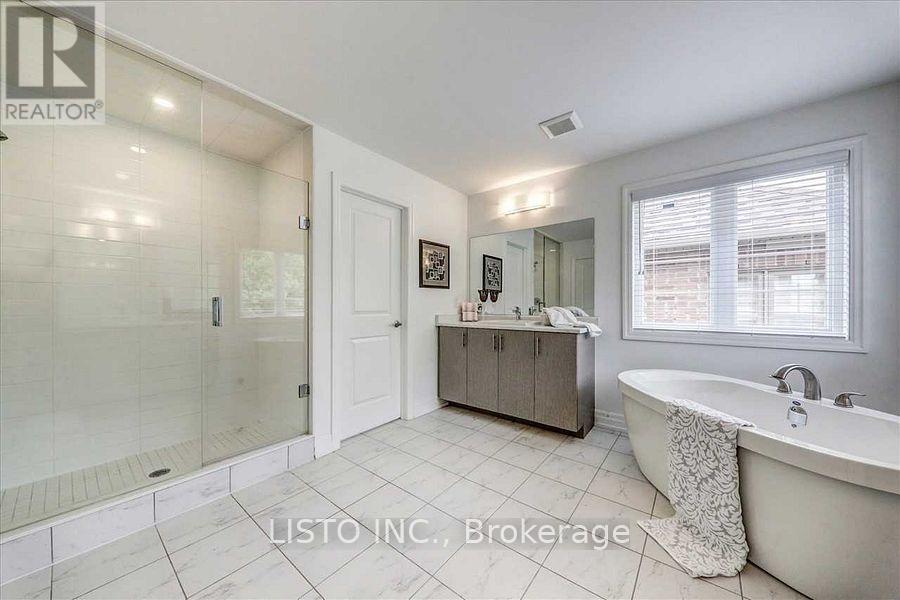50 Beaverdams Drive Whitby, Ontario L1P 0C3
$1,698,800
Stunning 4+3 Bedroom Detached Ravine Lot Home Build By Andrin (The Catalina) Appr 3400Sqft With Lookout Finished Legal Basement At Country Ln /Taunton Rd 45 Ft Premium Lot Open Concept + Multiple Use Living Space 9 Ft Ceiling/Natural Light Thur-Out Kit W/Quartz Counter Top Backsplash Xl Windows Servery & W/I Pantry. Step outside into the vast, private backyard, a tranquil retreat perfect for relaxation. The 3 Bedroom 2 Washroom and Laundry room finished legal basement, accessible from both the main floor and a separate walk-up entrance, provides additional versatile living space. Located just minutes from highways 412, 407, 401, and Whitby GO Train Station, top-rated schools and major retailers like Superstore, Walmart, Farm Boy, and Canadian Tire. Enjoy nearby parks, Heber Down Conservation Area, soccer fields, and the renowned Thermea Spa Village. This home seamlessly blends luxury with convenience. (id:61032)
Property Details
| MLS® Number | E11935502 |
| Property Type | Single Family |
| Community Name | Rural Whitby |
| Features | Conservation/green Belt |
| Parking Space Total | 5 |
Building
| Bathroom Total | 6 |
| Bedrooms Above Ground | 4 |
| Bedrooms Below Ground | 3 |
| Bedrooms Total | 7 |
| Appliances | Water Heater |
| Basement Development | Finished |
| Basement Features | Separate Entrance |
| Basement Type | N/a (finished) |
| Construction Style Attachment | Detached |
| Cooling Type | Central Air Conditioning |
| Exterior Finish | Brick, Stone |
| Fireplace Present | Yes |
| Flooring Type | Carpeted, Hardwood, Tile |
| Foundation Type | Brick |
| Half Bath Total | 1 |
| Heating Fuel | Natural Gas |
| Heating Type | Forced Air |
| Stories Total | 2 |
| Size Interior | 3,000 - 3,500 Ft2 |
| Type | House |
| Utility Water | Municipal Water |
Parking
| Attached Garage | |
| Garage |
Land
| Acreage | No |
| Sewer | Sanitary Sewer |
| Size Depth | 107 Ft ,3 In |
| Size Frontage | 45 Ft |
| Size Irregular | 45 X 107.3 Ft |
| Size Total Text | 45 X 107.3 Ft|under 1/2 Acre |
Rooms
| Level | Type | Length | Width | Dimensions |
|---|---|---|---|---|
| Second Level | Bedroom 3 | 3.53 m | 3.96 m | 3.53 m x 3.96 m |
| Second Level | Bedroom 4 | 3.61 m | 3.96 m | 3.61 m x 3.96 m |
| Second Level | Laundry Room | 1.9 m | 4.68 m | 1.9 m x 4.68 m |
| Second Level | Primary Bedroom | 5.18 m | 4.15 m | 5.18 m x 4.15 m |
| Second Level | Bedroom 2 | 3.63 m | 3.41 m | 3.63 m x 3.41 m |
| Main Level | Living Room | 3.66 m | 3.96 m | 3.66 m x 3.96 m |
| Main Level | Dining Room | 3.35 m | 3.98 m | 3.35 m x 3.98 m |
| Main Level | Great Room | 4.59 m | 4.89 m | 4.59 m x 4.89 m |
| Main Level | Kitchen | 3.29 m | 3.96 m | 3.29 m x 3.96 m |
| Main Level | Eating Area | 3.33 m | 4.58 m | 3.33 m x 4.58 m |
| Main Level | Office | 3.35 m | 3.55 m | 3.35 m x 3.55 m |
https://www.realtor.ca/real-estate/27830030/50-beaverdams-drive-whitby-rural-whitby
Contact Us
Contact us for more information
Banuka Kanagalingam
Salesperson
7 Eastvale Dr Unit 2
Markham, Ontario L3S 4N8
(905) 757-1234
www.listo.ca/

Ajan Kanagalingam
Salesperson
www.listo.ca/
7 Eastvale Dr Unit 2
Markham, Ontario L3S 4N8
(905) 757-1234
www.listo.ca/

































