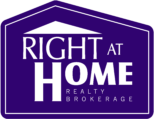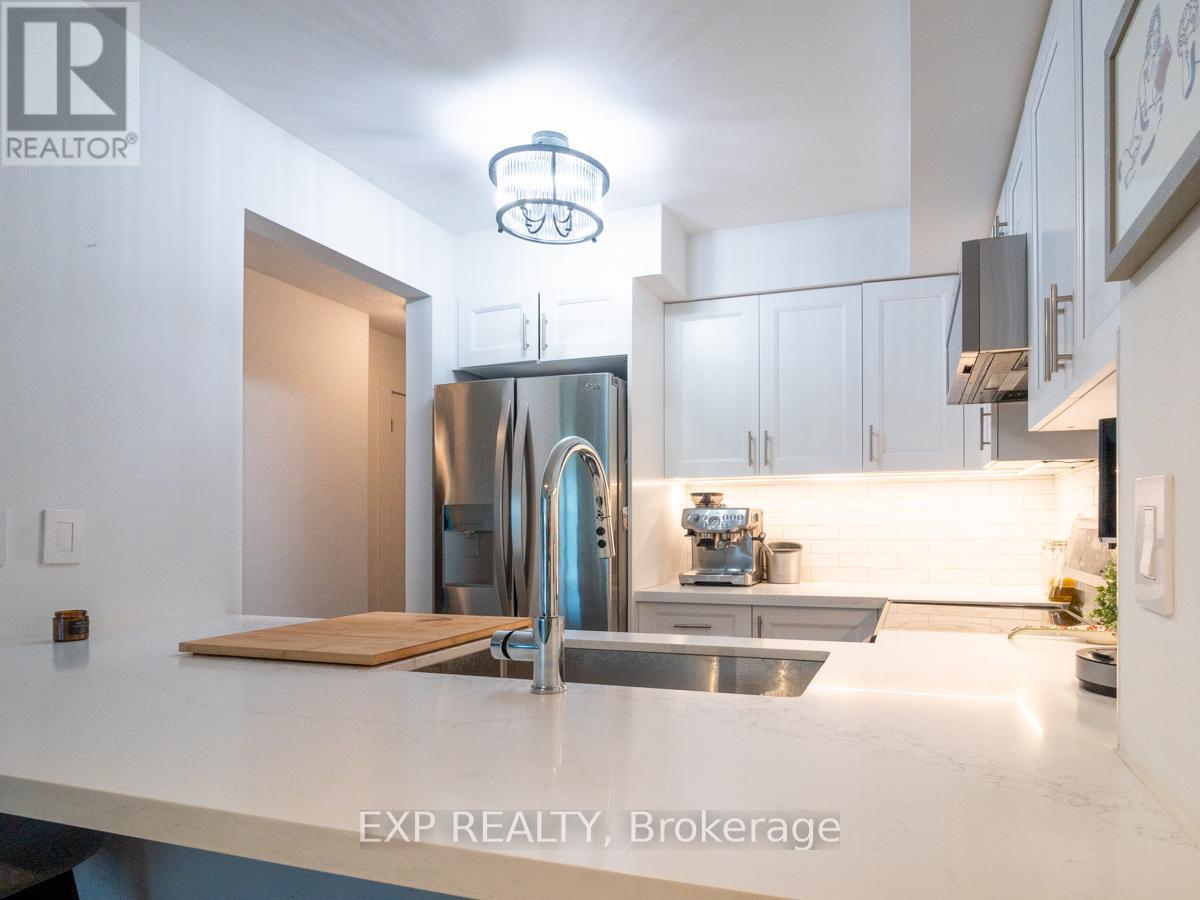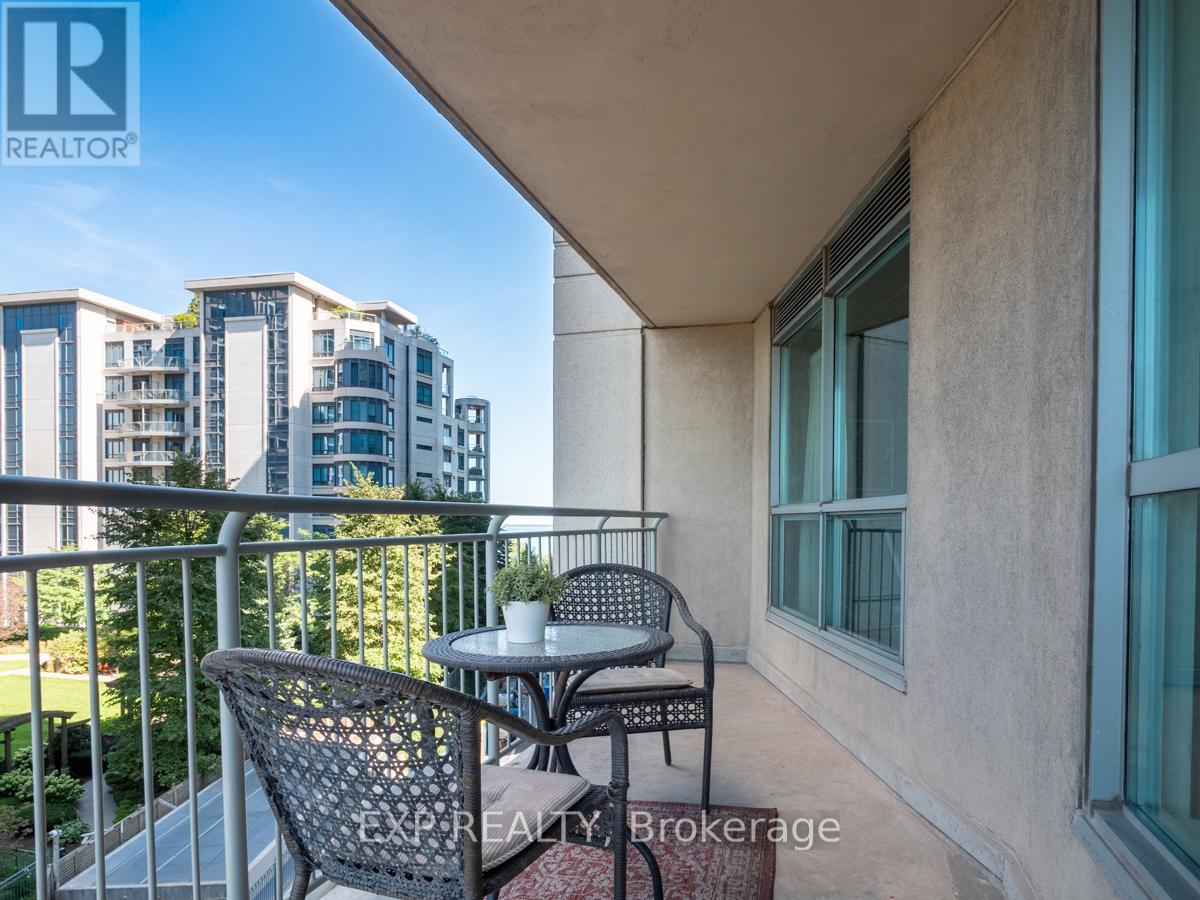501 - 2111 Lakeshore Boulevard W Toronto, Ontario M8V 4B2
$575,000Maintenance, Common Area Maintenance, Heat, Electricity, Insurance, Parking, Water
$643.27 Monthly
Maintenance, Common Area Maintenance, Heat, Electricity, Insurance, Parking, Water
$643.27 MonthlyThis beautifully renovated one-bedroom condo offers nearly 700 square feet of modern elegance. Updated in late 2022, the space features brand-new vinyl flooring and premium upgrades throughout the kitchen and bathroom, delivering both style and functionality.The welcoming foyer includes a spacious double closet, leading to a large bedroom that comfortably fits all your furniture. With parking and a locker conveniently located just steps from the elevator, every detail is designed for your ease and comfort.Unwind on the expansive balcony, perfect for summer BBQs, with partial lake views adding to the serene setting. This is a rare opportunity to own a meticulously upgraded condo at an unbeatable valuedont miss out! (id:61032)
Property Details
| MLS® Number | W9308743 |
| Property Type | Single Family |
| Community Name | Mimico |
| Amenities Near By | Beach, Marina, Park, Public Transit |
| Community Features | Pet Restrictions |
| Features | Balcony |
| Parking Space Total | 1 |
| View Type | View |
| Water Front Type | Waterfront |
Building
| Bathroom Total | 1 |
| Bedrooms Above Ground | 1 |
| Bedrooms Total | 1 |
| Amenities | Exercise Centre, Party Room, Visitor Parking, Storage - Locker |
| Appliances | Dishwasher, Dryer, Refrigerator, Stove, Washer, Window Coverings |
| Cooling Type | Central Air Conditioning |
| Exterior Finish | Concrete |
| Flooring Type | Hardwood, Ceramic |
| Heating Fuel | Natural Gas |
| Heating Type | Forced Air |
| Size Interior | 600 - 699 Ft2 |
| Type | Apartment |
Parking
| Underground | |
| Garage |
Land
| Acreage | No |
| Land Amenities | Beach, Marina, Park, Public Transit |
Rooms
| Level | Type | Length | Width | Dimensions |
|---|---|---|---|---|
| Main Level | Living Room | 5.59 m | 3.6 m | 5.59 m x 3.6 m |
| Main Level | Dining Room | 5.59 m | 3.6 m | 5.59 m x 3.6 m |
| Main Level | Kitchen | 2.58 m | 2.46 m | 2.58 m x 2.46 m |
| Main Level | Primary Bedroom | 4.25 m | 3.1 m | 4.25 m x 3.1 m |
| Main Level | Bathroom | 2.11 m | 2.21 m | 2.11 m x 2.21 m |
https://www.realtor.ca/real-estate/27388762/501-2111-lakeshore-boulevard-w-toronto-mimico-mimico
Contact Us
Contact us for more information

Robert Piperni
Broker
(647) 372-1614
www.youtube.com/embed/zdCIdtZsG4Q
www.shoreview.team/
www.facebook.com/robertpipernirealestate/
www.instagram.com/robertpiperni
www.linkedin.com/in/robert-piperni-1716ba148/
4711 Yonge St 10th Flr, 106430
Toronto, Ontario M2N 6K8
(866) 530-7737

George Karanopoulos
Broker
www.torontoisgood.com/
4711 Yonge St 10th Flr, 106430
Toronto, Ontario M2N 6K8
(866) 530-7737

Robert Jendrzejczak
Salesperson
4711 Yonge St 10th Flr, 106430
Toronto, Ontario M2N 6K8
(866) 530-7737

































