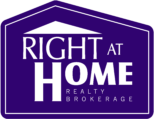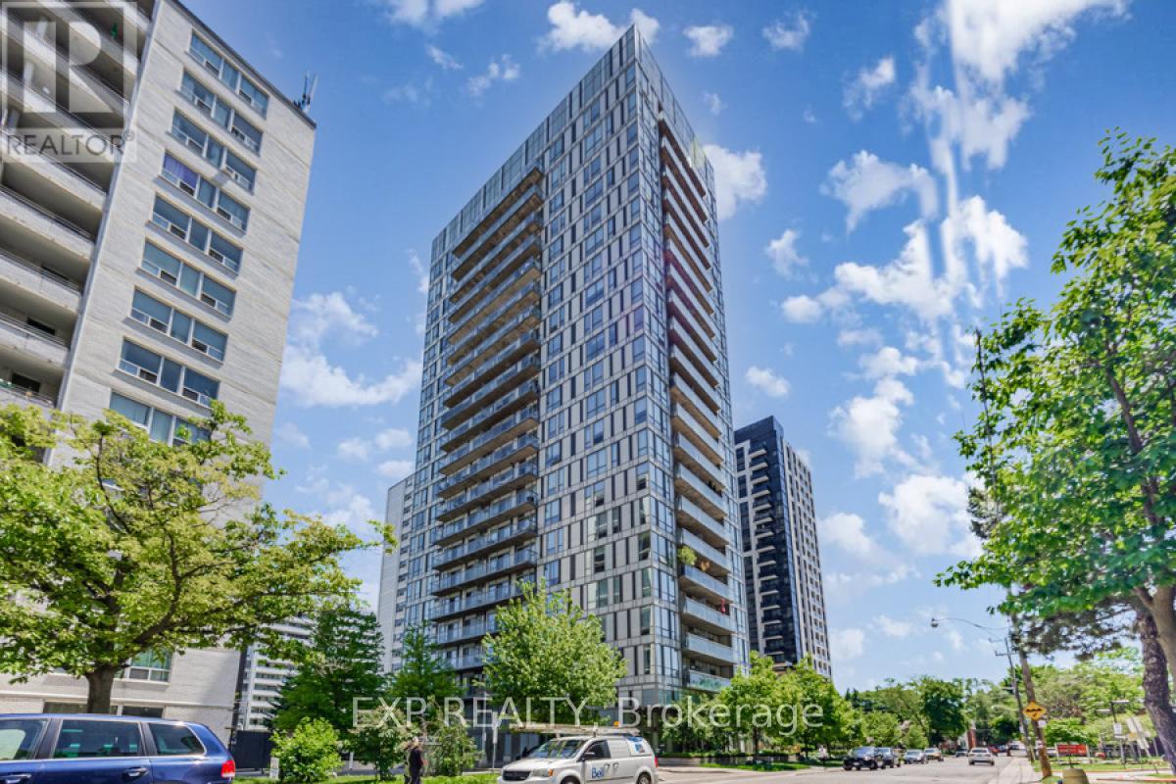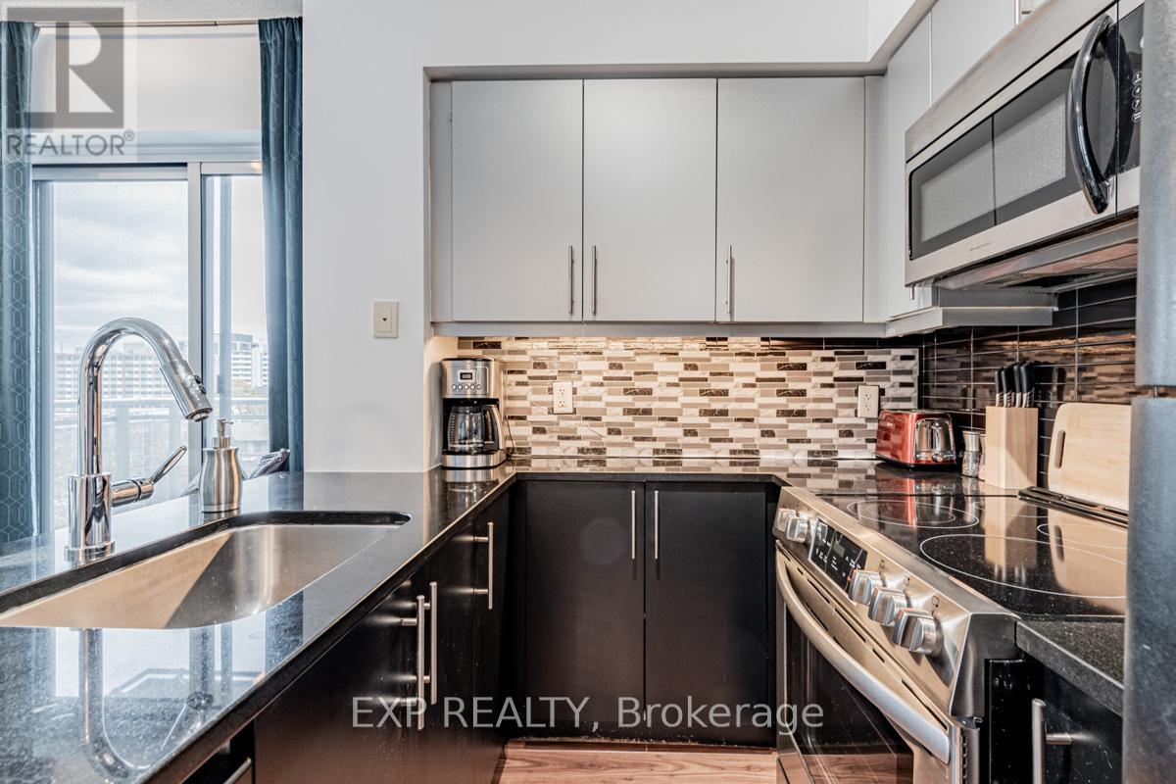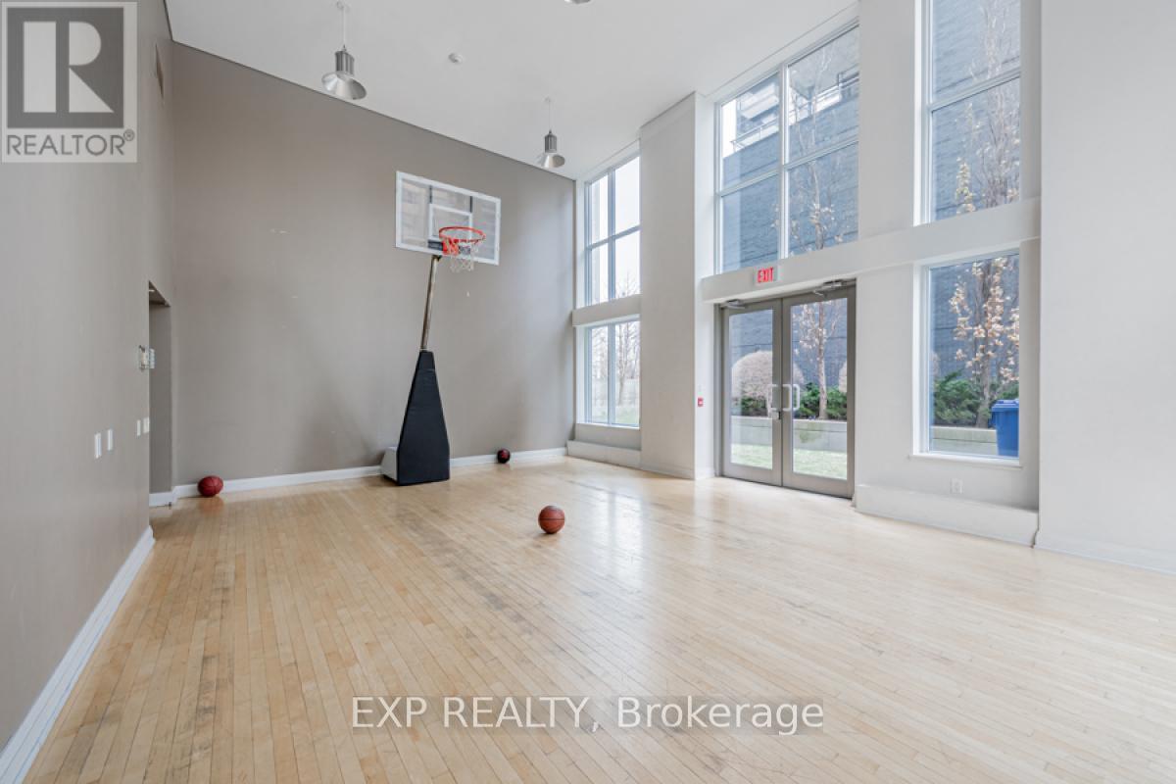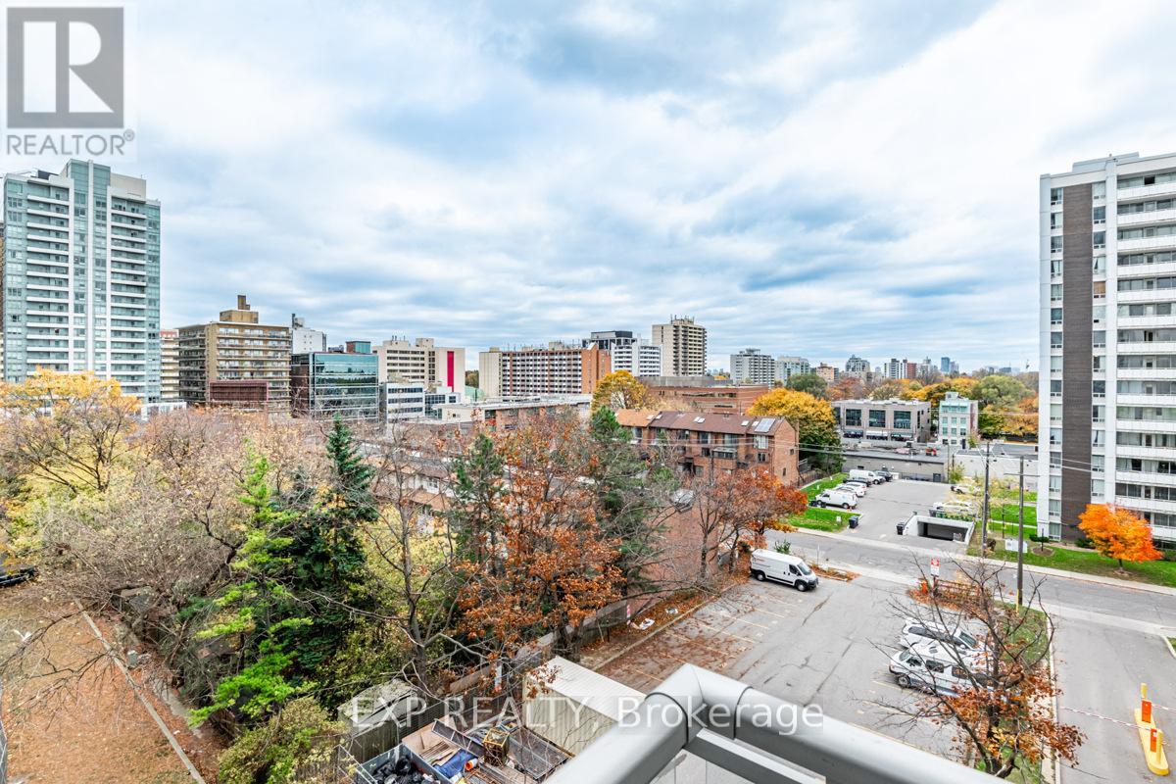502 - 83 Redpath Avenue Toronto, Ontario M4S 0A2
2 Bedroom
1 Bathroom
600 - 699 ft2
Central Air Conditioning
Forced Air
$650,000Maintenance, Common Area Maintenance, Insurance, Water
$557.50 Monthly
Maintenance, Common Area Maintenance, Insurance, Water
$557.50 Monthly83 Redpath, One Of The Neighbourhood's Best Boutique Condominiums! This Bright Corner Unit Features 622 Feet Of Functional Living Space, 9 Ft Ceilings, Oversized Balcony All Within A QuickStroll To The Shops And Cafes Of Yonge Street And TTC! Excellent Amenities Include, Roof Top BBQ Deck, Hot Tub, Gym With A Skyline View,Theatre, Half Basketball Court And Concierge! Very Well Managed Building In A Great Neighbourhood! (id:61032)
Property Details
| MLS® Number | C10418990 |
| Property Type | Single Family |
| Community Name | Mount Pleasant West |
| Community Features | Pet Restrictions |
| Features | Balcony |
| Parking Space Total | 1 |
Building
| Bathroom Total | 1 |
| Bedrooms Above Ground | 1 |
| Bedrooms Below Ground | 1 |
| Bedrooms Total | 2 |
| Amenities | Storage - Locker |
| Cooling Type | Central Air Conditioning |
| Exterior Finish | Concrete |
| Flooring Type | Laminate, Carpeted |
| Heating Fuel | Natural Gas |
| Heating Type | Forced Air |
| Size Interior | 600 - 699 Ft2 |
| Type | Apartment |
Parking
| Underground |
Land
| Acreage | No |
Rooms
| Level | Type | Length | Width | Dimensions |
|---|---|---|---|---|
| Main Level | Living Room | 4.05 m | 2.16 m | 4.05 m x 2.16 m |
| Main Level | Dining Room | 4.05 m | 2.16 m | 4.05 m x 2.16 m |
| Main Level | Kitchen | 2.65 m | 2.16 m | 2.65 m x 2.16 m |
| Main Level | Den | 3.65 m | 1.64 m | 3.65 m x 1.64 m |
| Main Level | Bedroom | 3.11 m | 2.95 m | 3.11 m x 2.95 m |
Contact Us
Contact us for more information

Colton Rice
Broker
www.instagram.com/coltonricerealestateservices/
www.facebook.com/ColtonRiceRealEstateServices
Exp Realty
4711 Yonge St 10th Flr, 106430
Toronto, Ontario M2N 6K8
4711 Yonge St 10th Flr, 106430
Toronto, Ontario M2N 6K8
(866) 530-7737
