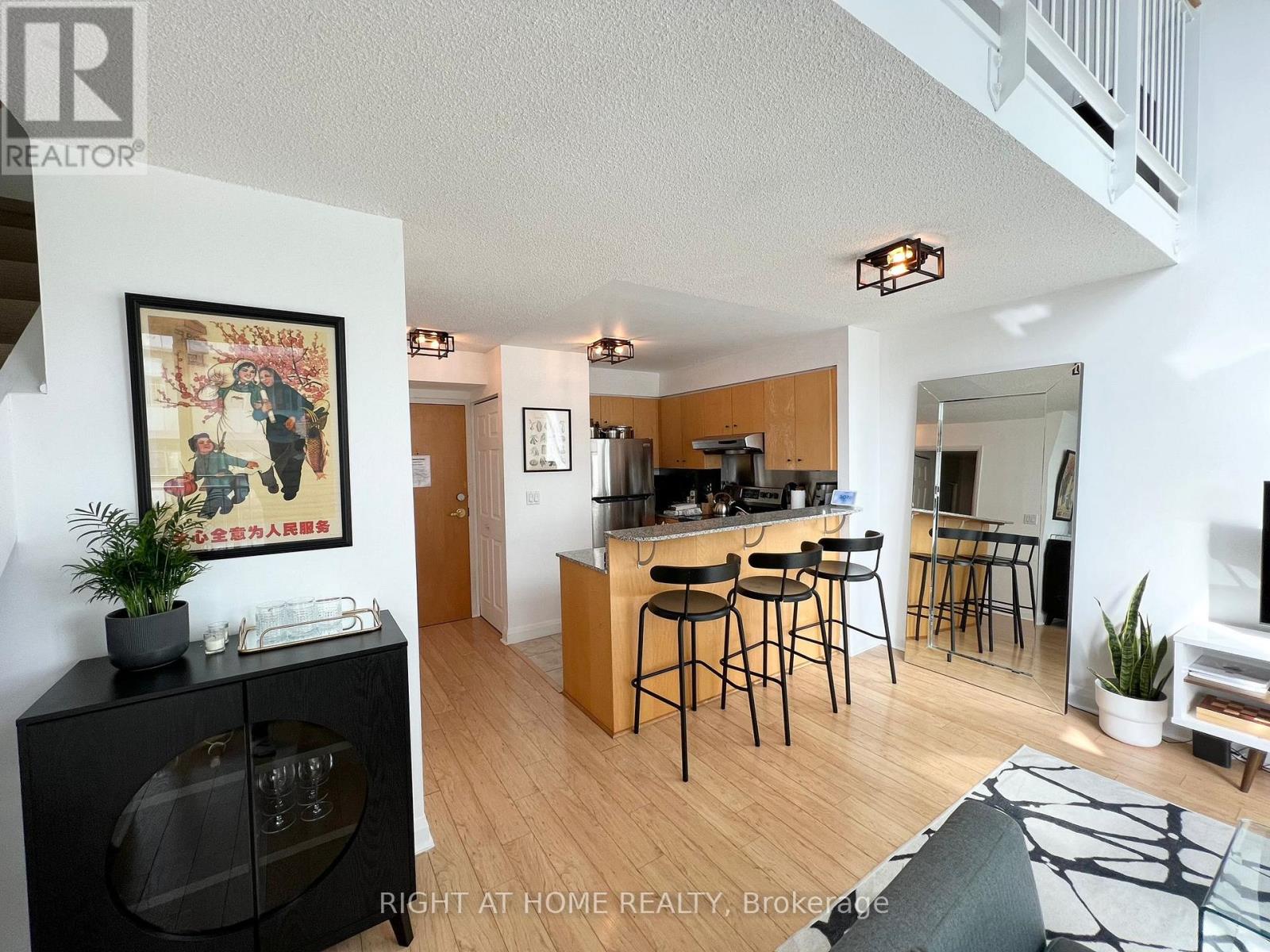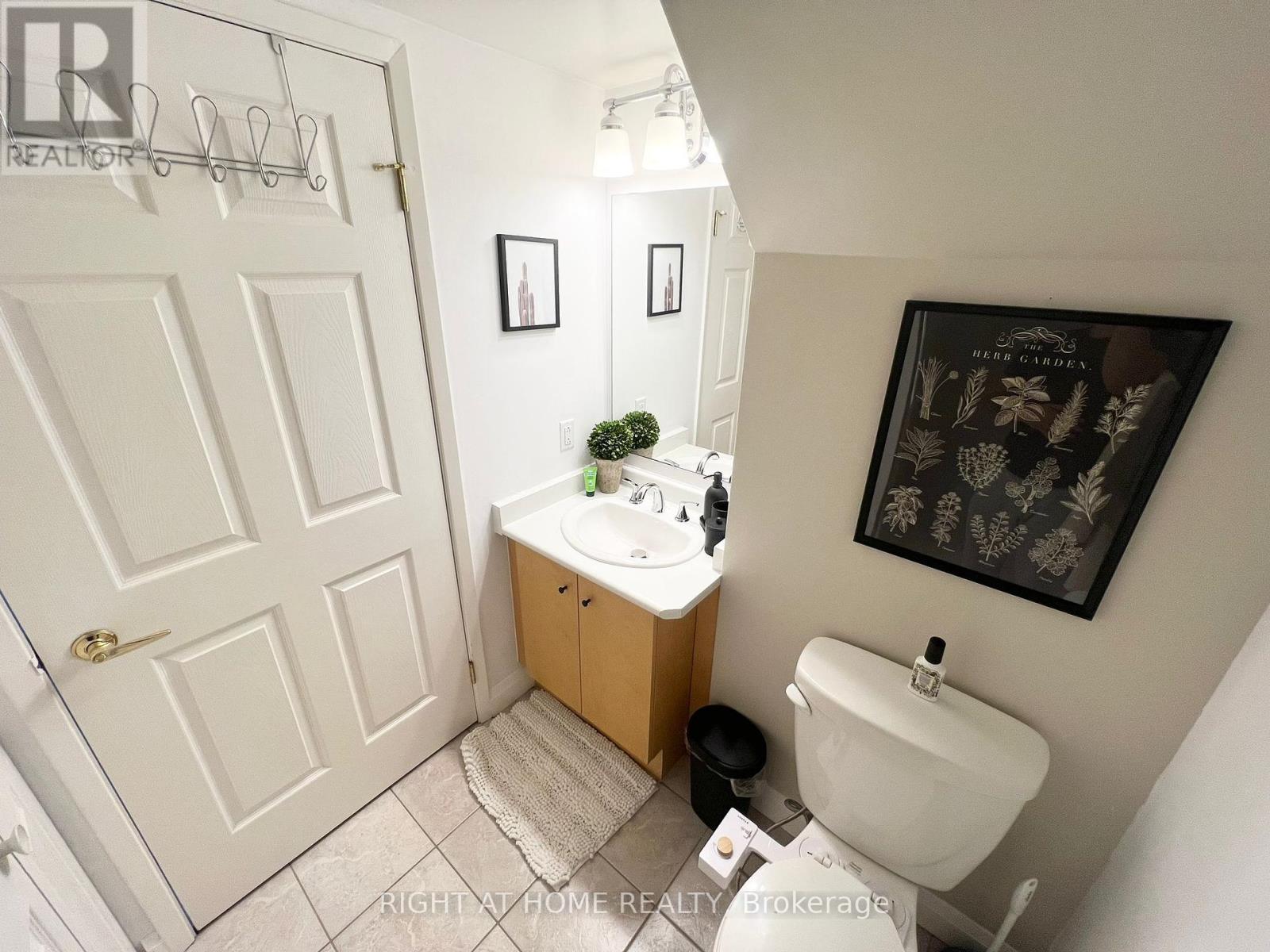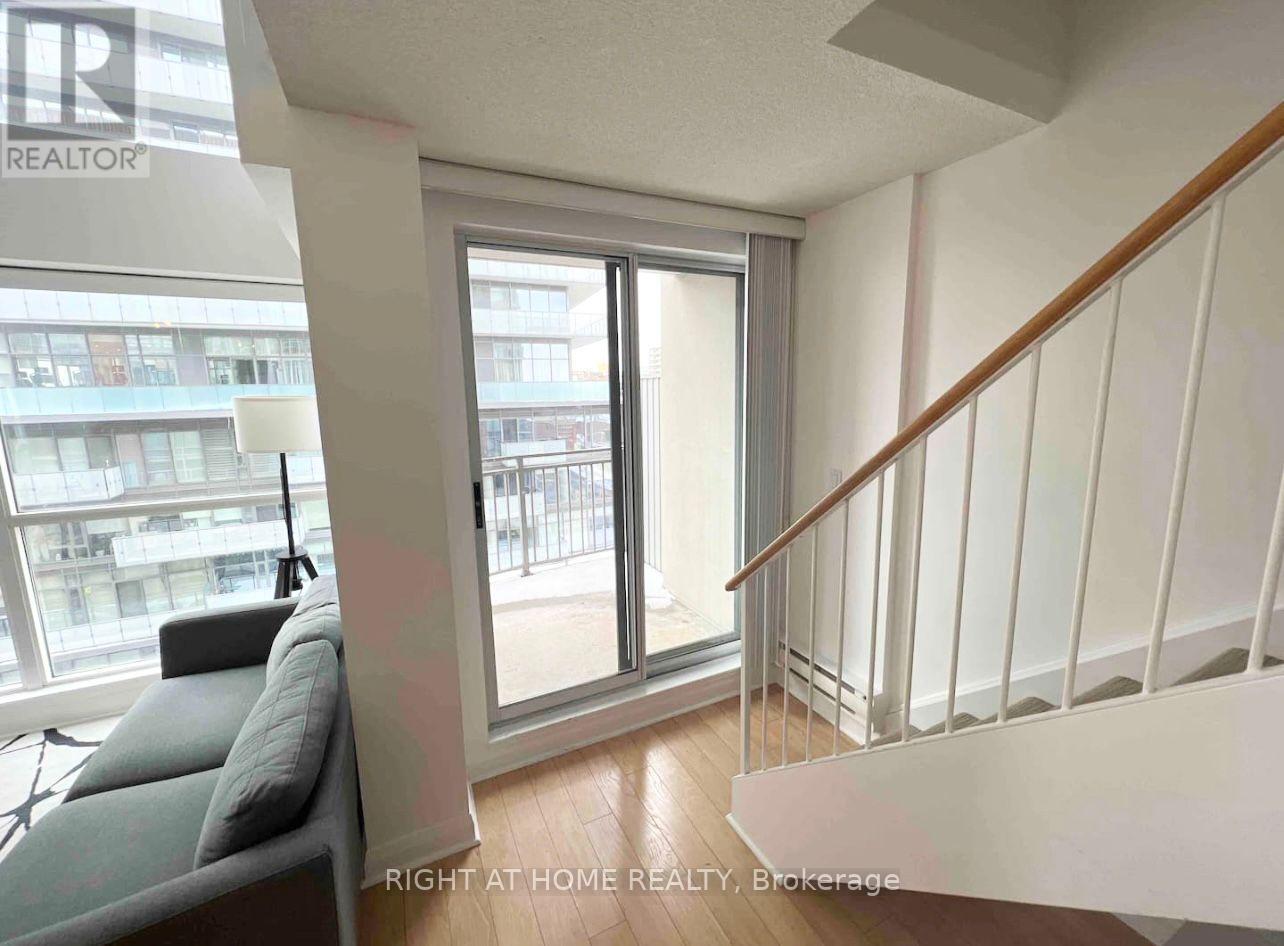507 - 18 Merton Street Toronto, Ontario M4S 3G9
$599,000Maintenance, Common Area Maintenance, Heat, Insurance, Parking, Water
$1,147.25 Monthly
Maintenance, Common Area Maintenance, Heat, Insurance, Parking, Water
$1,147.25 MonthlyUnique opportunity to own this Rare Spectacular Bright 2 Storey Loft in Midtown. ThisBuilding seldom lists 2Bed Units For Sale. This 740 Sq Ft Open Concept Loft 2 Bedroom isPerfect for Everyone. Located steps to the Beltline Trail, Steps to the TTC Subway, 10 minswalk to Yonge & Eglinton. Don't lose your chance to live in this Quiet, Stylish, and UniqueNiche Community! **** EXTRAS **** SS Fridge/Stove/Dishwasher(2022) in Kitchen. Washer & Dryer(2022), 1x Parking & 1x Locker.Window Coverings, Updated Elfs & Kitchen/Bathroom Faucets(2022).Gym, Courtyard/Common BBQ/Party Rms (id:61032)
Property Details
| MLS® Number | C11919868 |
| Property Type | Single Family |
| Neigbourhood | Davisville |
| Community Name | Mount Pleasant West |
| Amenities Near By | Park, Public Transit, Schools |
| Community Features | Pet Restrictions |
| Features | Ravine, Conservation/green Belt, Balcony, In Suite Laundry |
| Parking Space Total | 1 |
Building
| Bathroom Total | 2 |
| Bedrooms Above Ground | 2 |
| Bedrooms Total | 2 |
| Amenities | Exercise Centre, Party Room, Visitor Parking, Storage - Locker |
| Architectural Style | Multi-level |
| Cooling Type | Central Air Conditioning |
| Exterior Finish | Concrete |
| Flooring Type | Wood |
| Heating Fuel | Natural Gas |
| Heating Type | Forced Air |
| Size Interior | 700 - 799 Ft2 |
| Type | Apartment |
Parking
| Underground | |
| Garage |
Land
| Acreage | No |
| Land Amenities | Park, Public Transit, Schools |
Rooms
| Level | Type | Length | Width | Dimensions |
|---|---|---|---|---|
| Main Level | Living Room | 3.87 m | 3.3 m | 3.87 m x 3.3 m |
| Main Level | Dining Room | 2.47 m | 1.96 m | 2.47 m x 1.96 m |
| Main Level | Kitchen | 2.39 m | 2.52 m | 2.39 m x 2.52 m |
| Upper Level | Primary Bedroom | 3.41 m | 4.29 m | 3.41 m x 4.29 m |
| Upper Level | Bedroom 2 | 2.19 m | 3.07 m | 2.19 m x 3.07 m |
| Upper Level | Study | 1.01 m | 2 m | 1.01 m x 2 m |
Contact Us
Contact us for more information
Stanley Choi
Salesperson
1550 16th Avenue Bldg B Unit 3 & 4
Richmond Hill, Ontario L4B 3K9
(905) 695-7888
(905) 695-0900




















