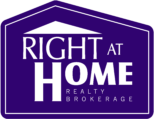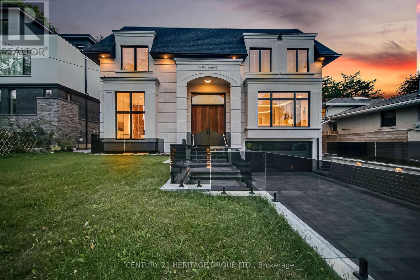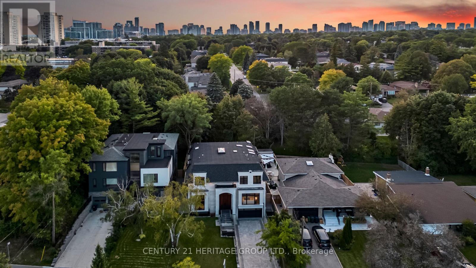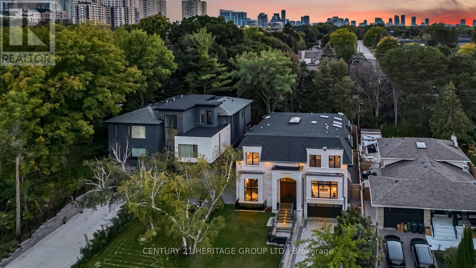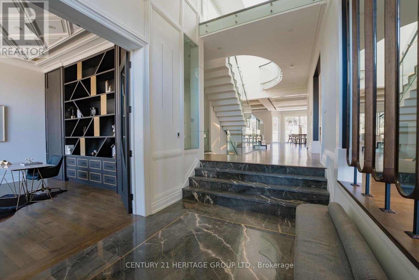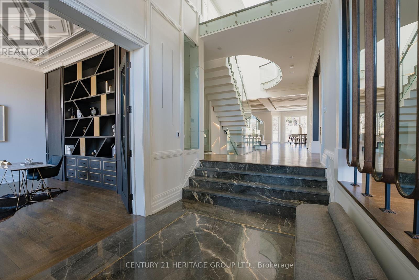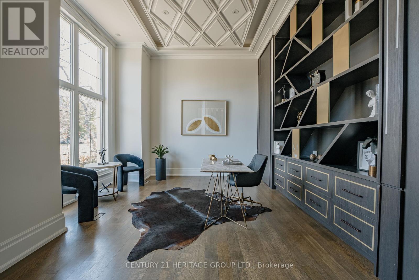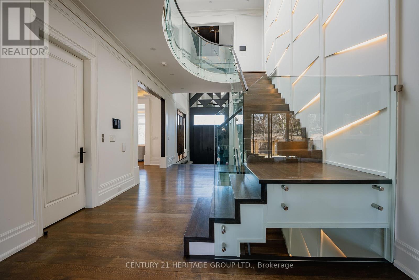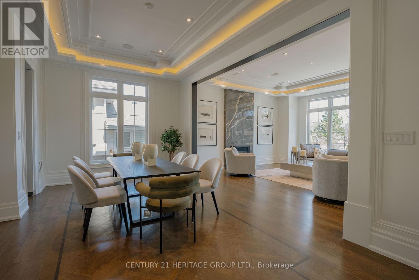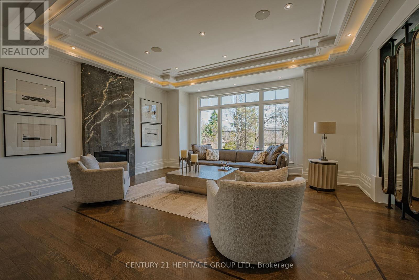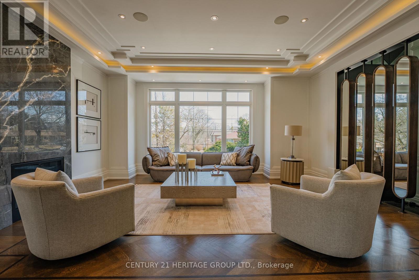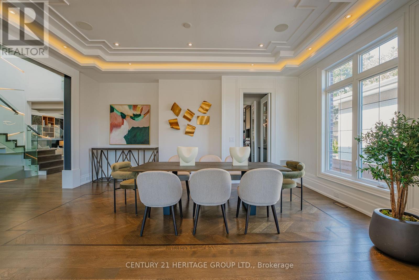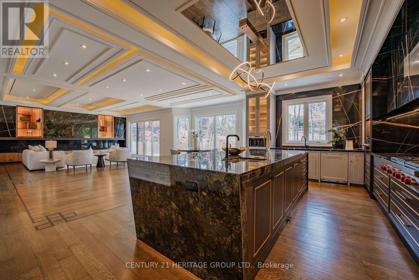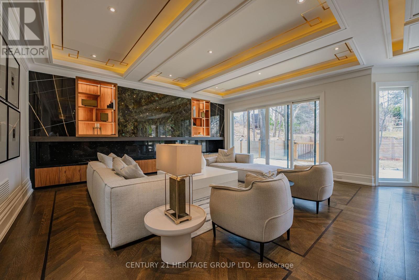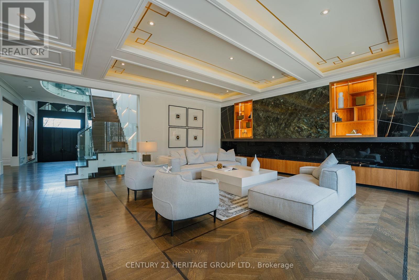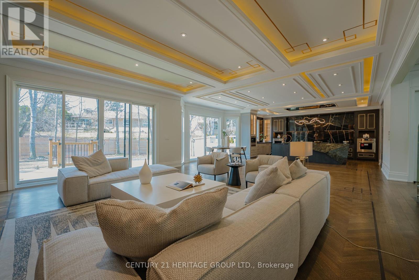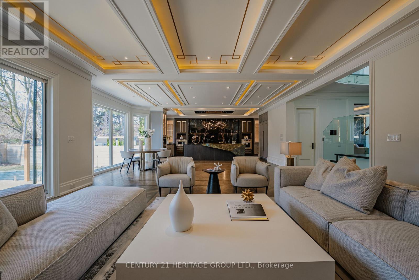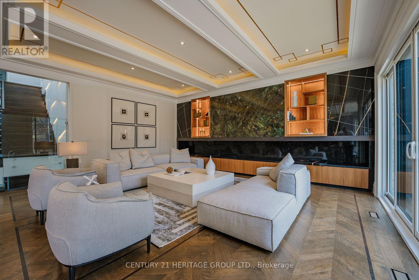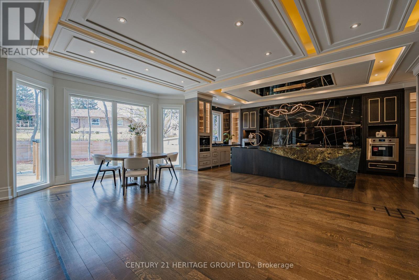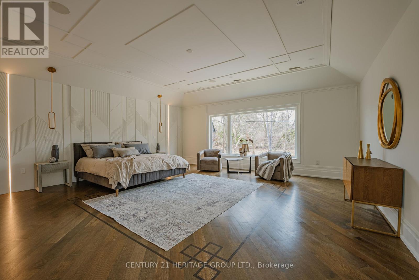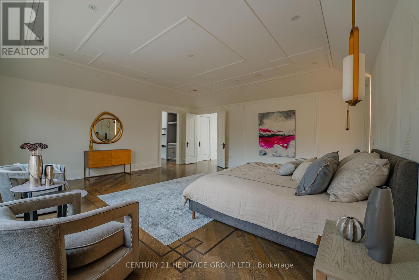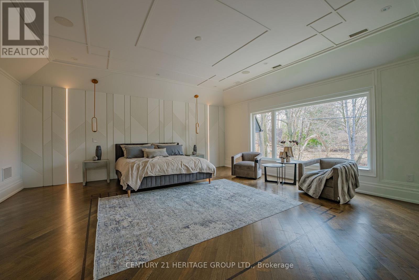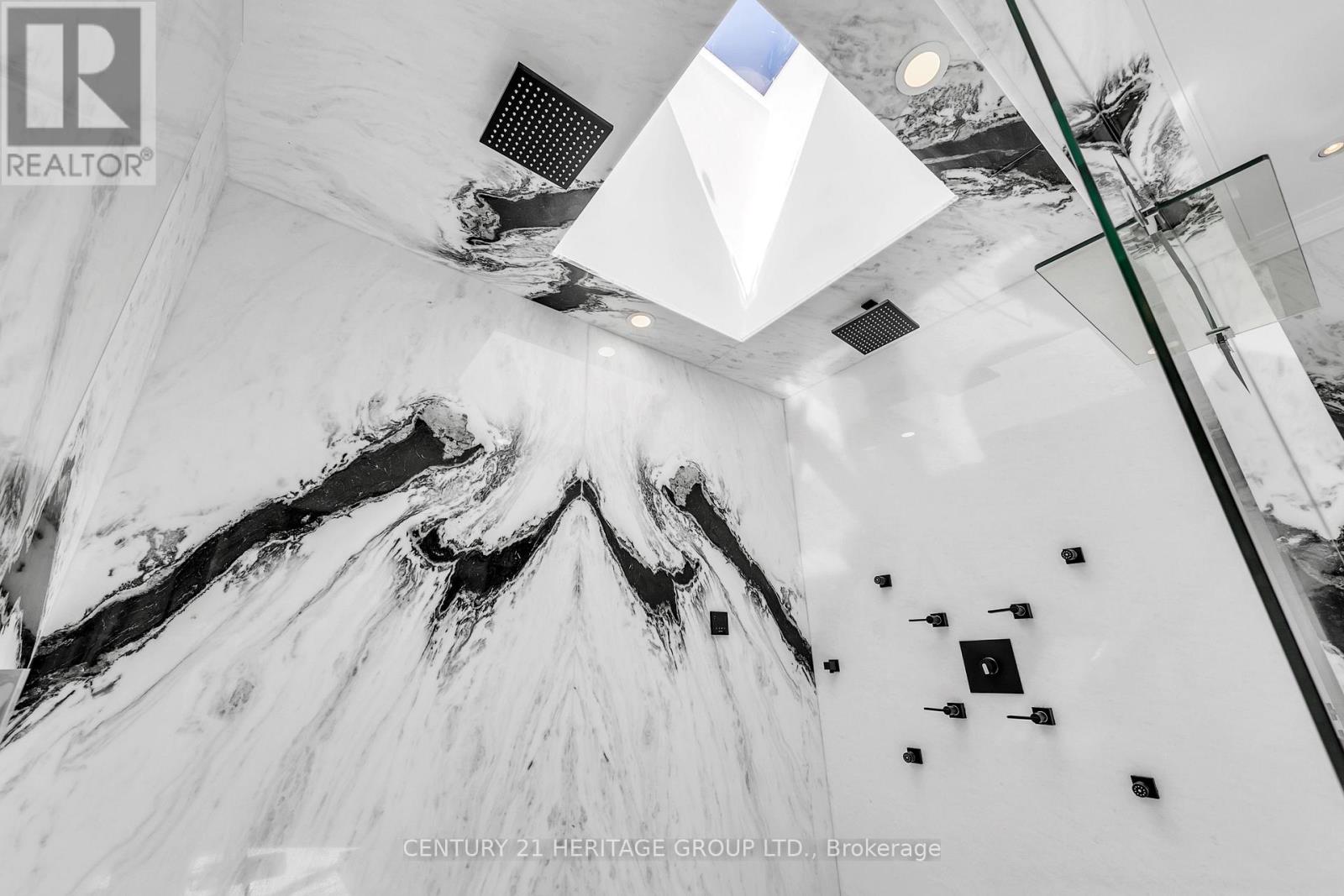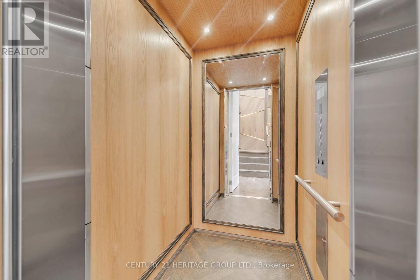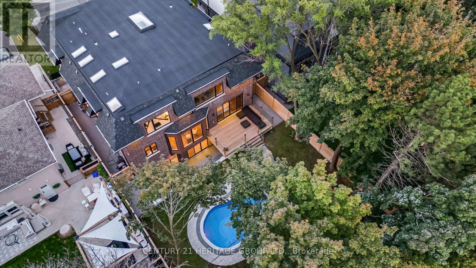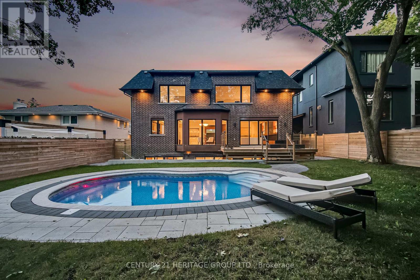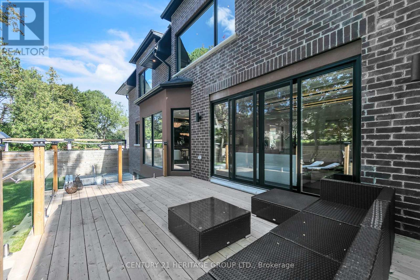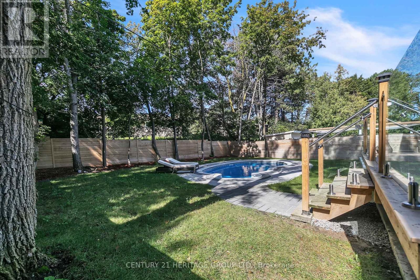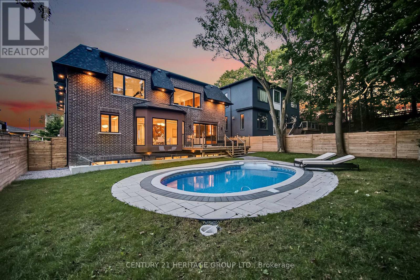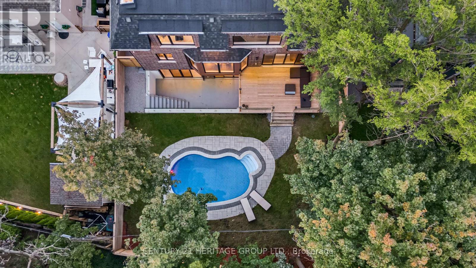52 Burbank Drive Toronto, Ontario M2K 1N2
$4,999,800
Welcome to 52 Burbank, a stunning custom-built home in the prestigious Bayview Village community. Sitting on a large lot and featuring natural stone exterior, this 5,300 sq. ft. residence offers elegance, space, and modern luxury.Inside, youll find five spacious bedrooms, each with its own private ensuite, providing comfort and privacy for the whole family. The open-concept layout includes a gourmet kitchen, bright living spaces, and high-end finishes throughout.This home is designed for luxury living, featuring a swimming pool, sauna, and private gym, perfect for relaxation and wellness.Located just minutes from Highway 401, Bayview Subway Station, and top-ranked schools, this home offers easy access to everything you need. (id:61032)
Open House
This property has open houses!
2:00 pm
Ends at:5:00 pm
2:00 pm
Ends at:5:00 pm
Property Details
| MLS® Number | C12047559 |
| Property Type | Single Family |
| Community Name | Bayview Village |
| Parking Space Total | 8 |
| Pool Type | Inground Pool |
Building
| Bathroom Total | 7 |
| Bedrooms Above Ground | 5 |
| Bedrooms Below Ground | 2 |
| Bedrooms Total | 7 |
| Age | 0 To 5 Years |
| Amenities | Fireplace(s) |
| Appliances | Water Heater |
| Basement Development | Finished |
| Basement Type | N/a (finished) |
| Construction Style Attachment | Detached |
| Cooling Type | Central Air Conditioning |
| Exterior Finish | Stone |
| Flooring Type | Porcelain Tile |
| Foundation Type | Concrete |
| Half Bath Total | 1 |
| Heating Fuel | Natural Gas |
| Heating Type | Forced Air |
| Stories Total | 2 |
| Size Interior | 5,000 - 100,000 Ft2 |
| Type | House |
| Utility Water | Municipal Water |
Parking
| Attached Garage | |
| No Garage |
Land
| Acreage | No |
| Sewer | Sanitary Sewer |
| Size Depth | 142 Ft ,6 In |
| Size Frontage | 61 Ft ,6 In |
| Size Irregular | 61.5 X 142.5 Ft |
| Size Total Text | 61.5 X 142.5 Ft |
Rooms
| Level | Type | Length | Width | Dimensions |
|---|---|---|---|---|
| Second Level | Primary Bedroom | 21.33 m | 21.33 m | 21.33 m x 21.33 m |
| Second Level | Bedroom 2 | 17.06 m | 15.09 m | 17.06 m x 15.09 m |
| Second Level | Bedroom 3 | 15.09 m | 15.09 m | 15.09 m x 15.09 m |
| Second Level | Bedroom 4 | 15.09 m | 14.11 m | 15.09 m x 14.11 m |
| Basement | Media | 12.47 m | 13.12 m | 12.47 m x 13.12 m |
| Basement | Recreational, Games Room | 31.5 m | 20.01 m | 31.5 m x 20.01 m |
| Basement | Exercise Room | 13.52 m | 15.09 m | 13.52 m x 15.09 m |
| Ground Level | Office | 11.15 m | 17.06 m | 11.15 m x 17.06 m |
| Ground Level | Living Room | 19.03 m | 15.09 m | 19.03 m x 15.09 m |
| Ground Level | Dining Room | 13.12 m | 19.03 m | 13.12 m x 19.03 m |
| Ground Level | Bedroom 2 | 10.17 m | 14.11 m | 10.17 m x 14.11 m |
Utilities
| Cable | Available |
| Sewer | Available |
https://www.realtor.ca/real-estate/28087608/52-burbank-drive-toronto-bayview-village-bayview-village
Contact Us
Contact us for more information

Hamid Khorasanchian
Salesperson
7330 Yonge Street #116
Thornhill, Ontario L4J 7Y7
(905) 764-7111
(905) 764-1274
www.homesbyheritage.ca/

Simin Issabiglou
Broker
www.winwithsim.com/
winwithsim/
7330 Yonge Street #116
Thornhill, Ontario L4J 7Y7
(905) 764-7111
(905) 764-1274
www.homesbyheritage.ca/
