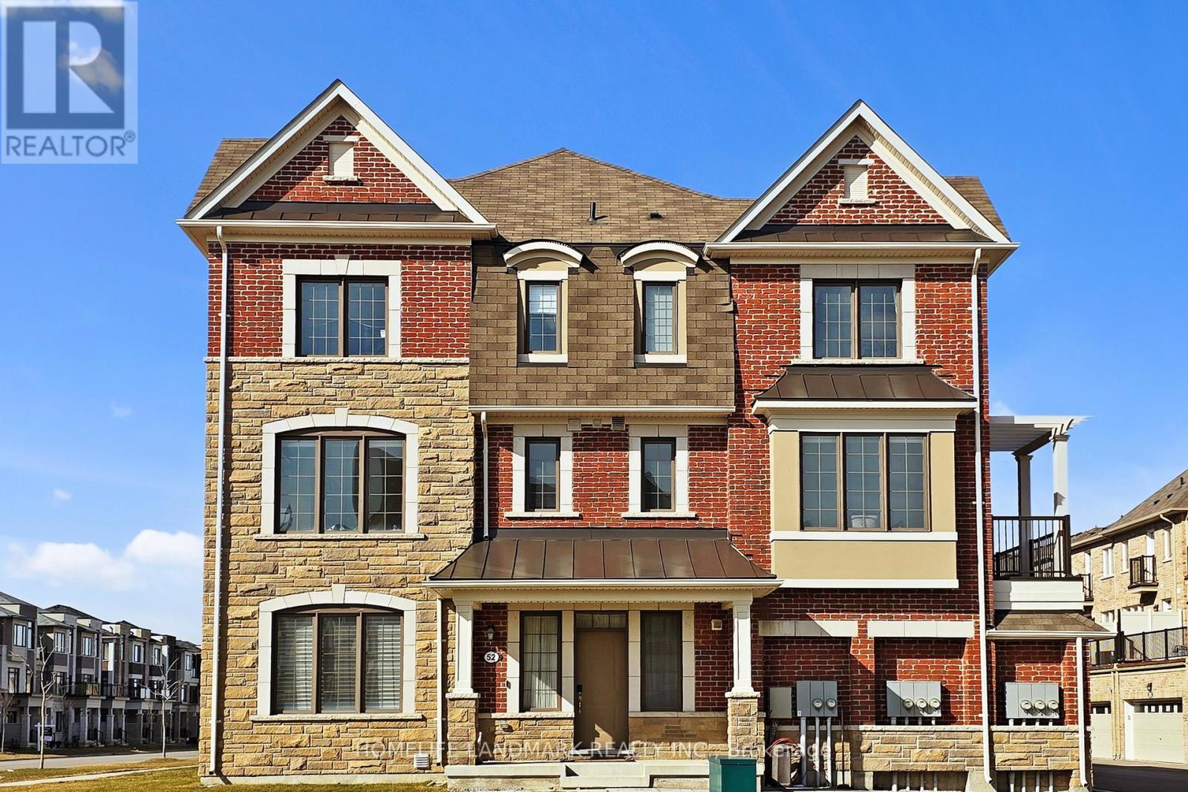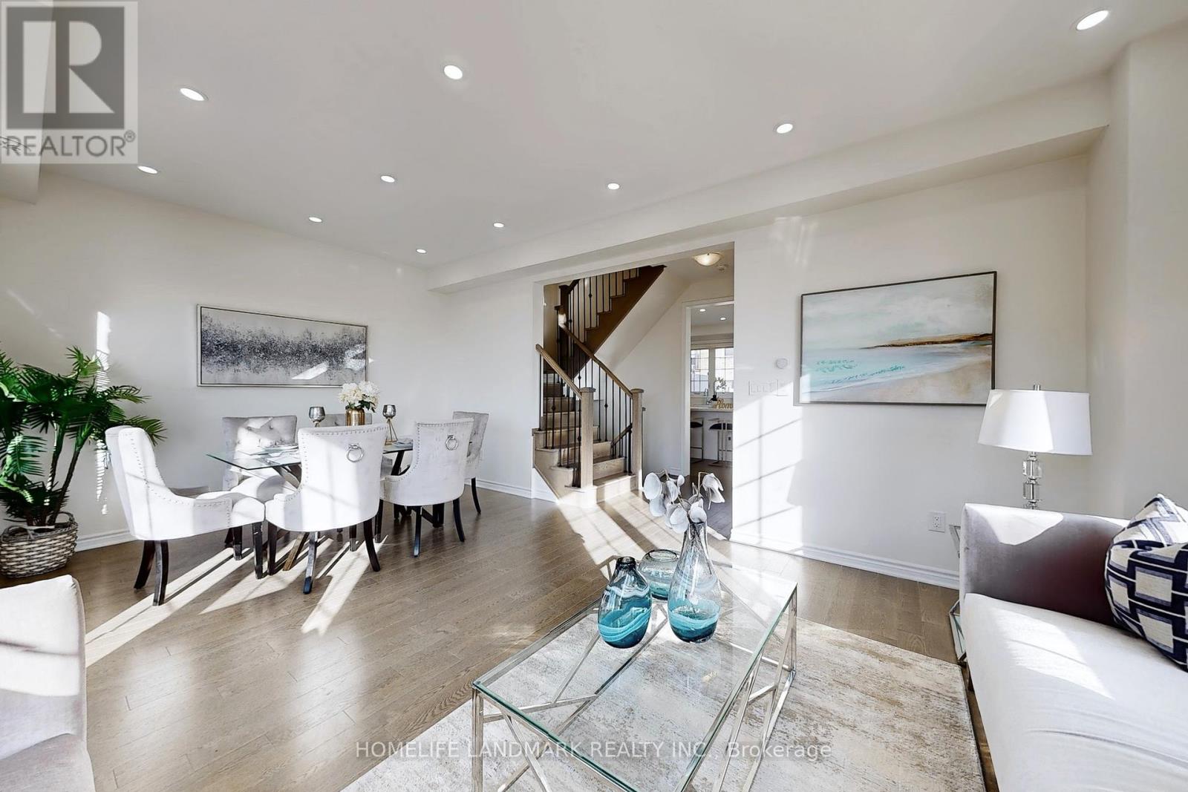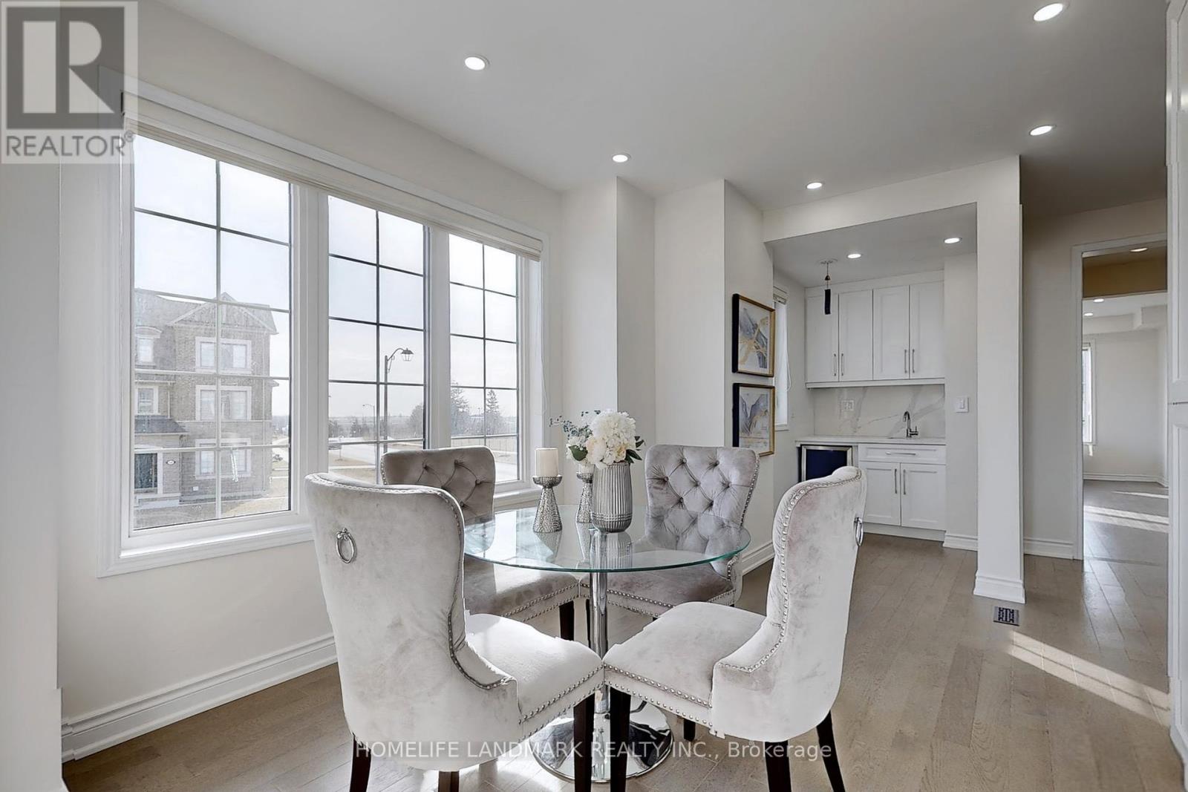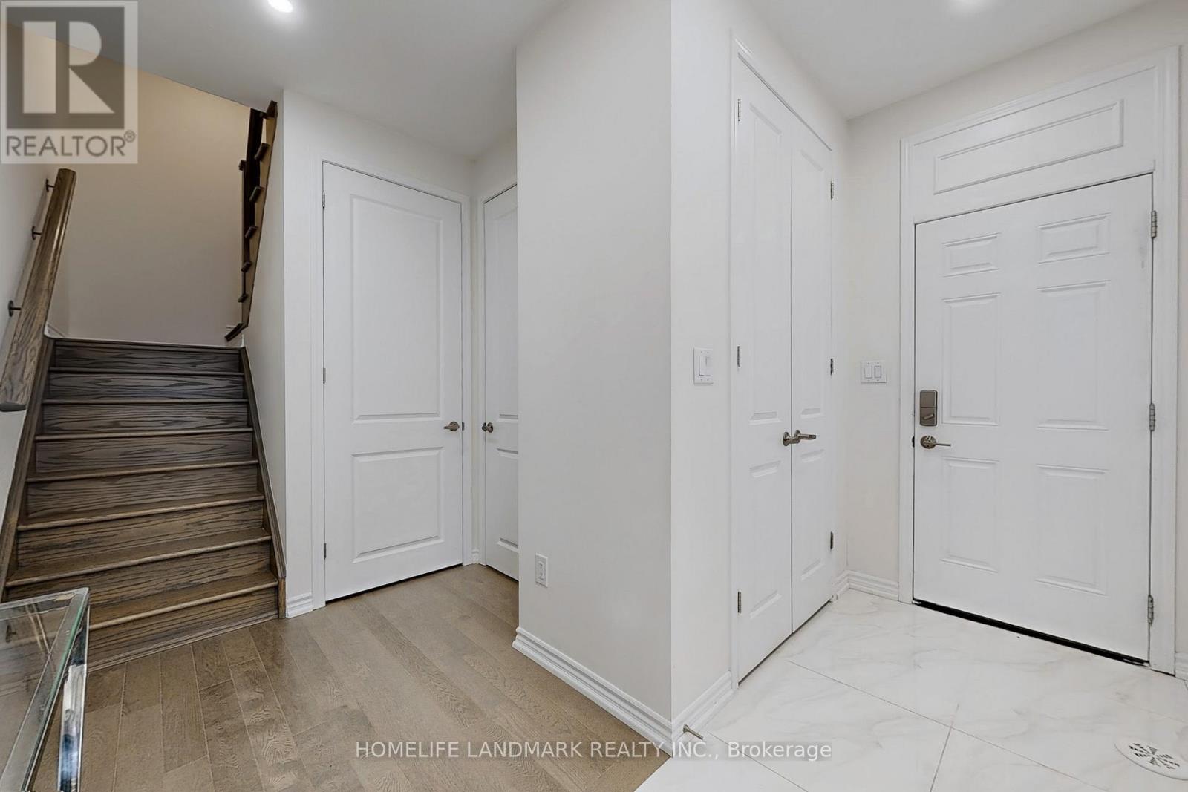52 William F Bell Parkway Richmond Hill, Ontario L4S 0K1
4 Bedroom
4 Bathroom
2,000 - 2,500 ft2
Fireplace
Central Air Conditioning
Forced Air
$1,449,000
* End Unit Luxury Double Car Garage Townhome. * Freehold No Potl Fee.*Unobstructed Park View. *Bright & Spacious 4 Bedrooms Corner Freehold Townhouse At Leslie & Eglin Mills In The Heart Of Richmond Hill. Open Concept Kitchen W/ High Quality Quartz Counter Tops. Pot Lights. Wet Bar, Hardwood Floor Throughout. 4 Bathrooms (2 Ensuite). Lots Of Storage Space. Close To Schools, Parks, Highway 404, Costco, Home Depot, Restaurants & Community Centres! Must See! (id:61032)
Property Details
| MLS® Number | N12027552 |
| Property Type | Single Family |
| Community Name | Rural Richmond Hill |
| Features | Carpet Free |
| Parking Space Total | 3 |
Building
| Bathroom Total | 4 |
| Bedrooms Above Ground | 4 |
| Bedrooms Total | 4 |
| Age | 0 To 5 Years |
| Basement Type | Full |
| Construction Style Attachment | Attached |
| Cooling Type | Central Air Conditioning |
| Exterior Finish | Brick Facing |
| Fireplace Present | Yes |
| Flooring Type | Hardwood |
| Half Bath Total | 1 |
| Heating Fuel | Natural Gas |
| Heating Type | Forced Air |
| Stories Total | 3 |
| Size Interior | 2,000 - 2,500 Ft2 |
| Type | Row / Townhouse |
Parking
| Attached Garage | |
| Garage |
Land
| Acreage | No |
| Sewer | Sanitary Sewer |
| Size Depth | 47 Ft ,3 In |
| Size Frontage | 22 Ft ,1 In |
| Size Irregular | 22.1 X 47.3 Ft ; 21.11x34.69x21.35x21x31.48x47.26 |
| Size Total Text | 22.1 X 47.3 Ft ; 21.11x34.69x21.35x21x31.48x47.26 |
Rooms
| Level | Type | Length | Width | Dimensions |
|---|---|---|---|---|
| Second Level | Eating Area | 9 m | 11.11 m | 9 m x 11.11 m |
| Second Level | Kitchen | 13.3 m | 12.2 m | 13.3 m x 12.2 m |
| Second Level | Living Room | 9 m | 10.2 m | 9 m x 10.2 m |
| Third Level | Primary Bedroom | 14.6 m | 12.4 m | 14.6 m x 12.4 m |
| Third Level | Bedroom 2 | 9 m | 10.2 m | 9 m x 10.2 m |
| Third Level | Bedroom 3 | 10 m | 10 m | 10 m x 10 m |
| Ground Level | Bedroom | 9 m | 13 m | 9 m x 13 m |
Contact Us
Contact us for more information
Stella Li
Salesperson
Homelife Landmark Realty Inc.
7240 Woodbine Ave Unit 103
Markham, Ontario L3R 1A4
7240 Woodbine Ave Unit 103
Markham, Ontario L3R 1A4
(905) 305-1600
(905) 305-1609
www.homelifelandmark.com/










































