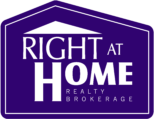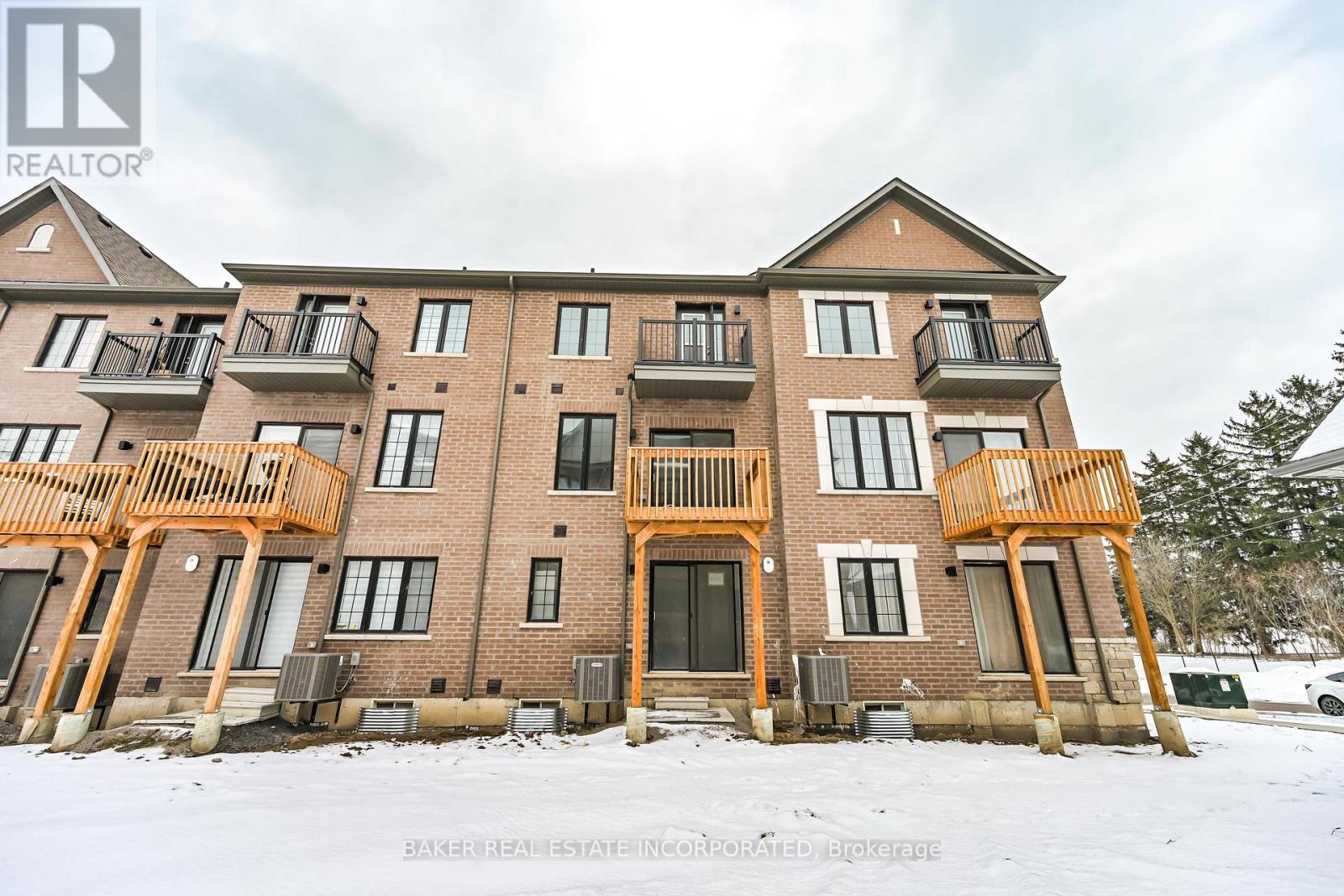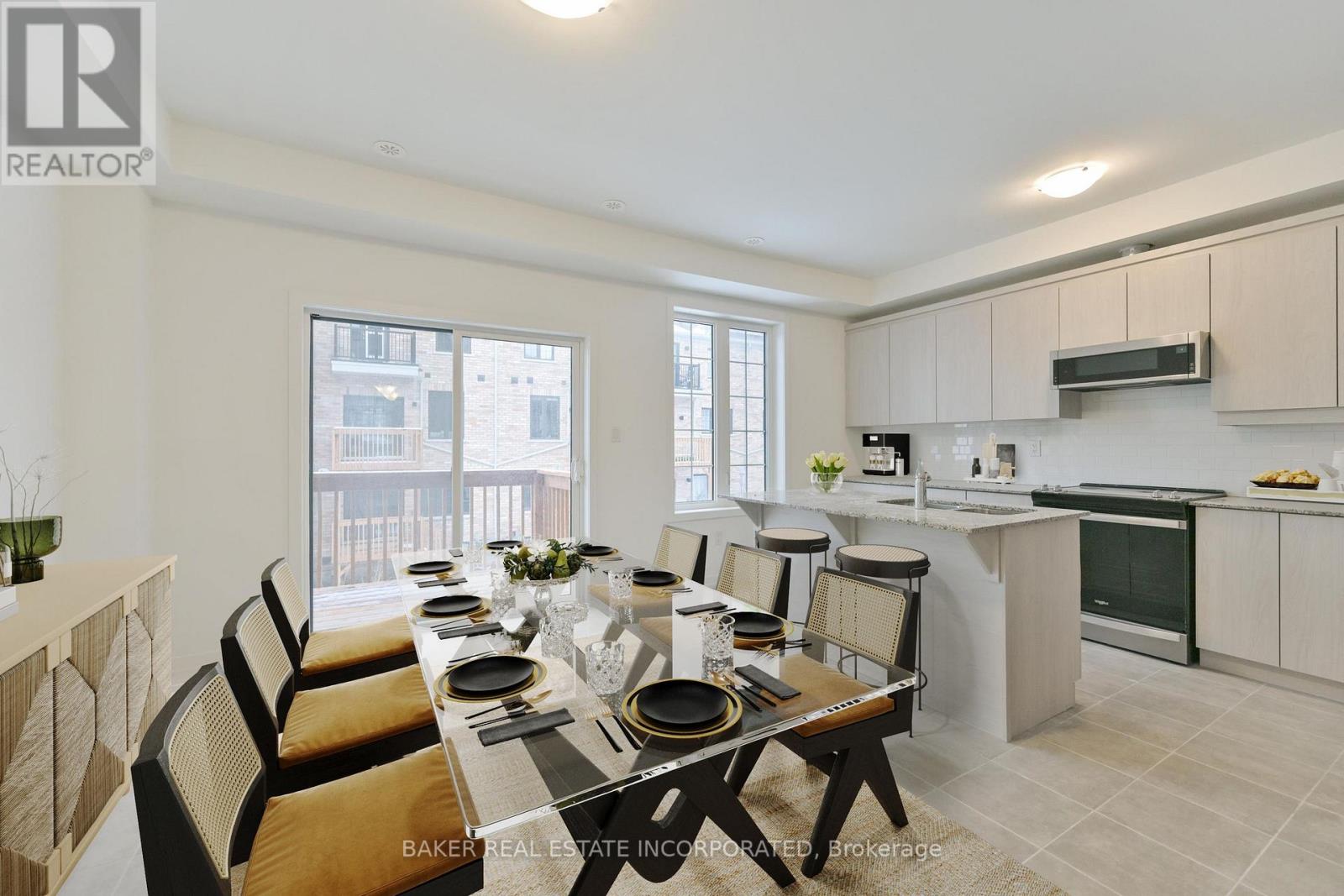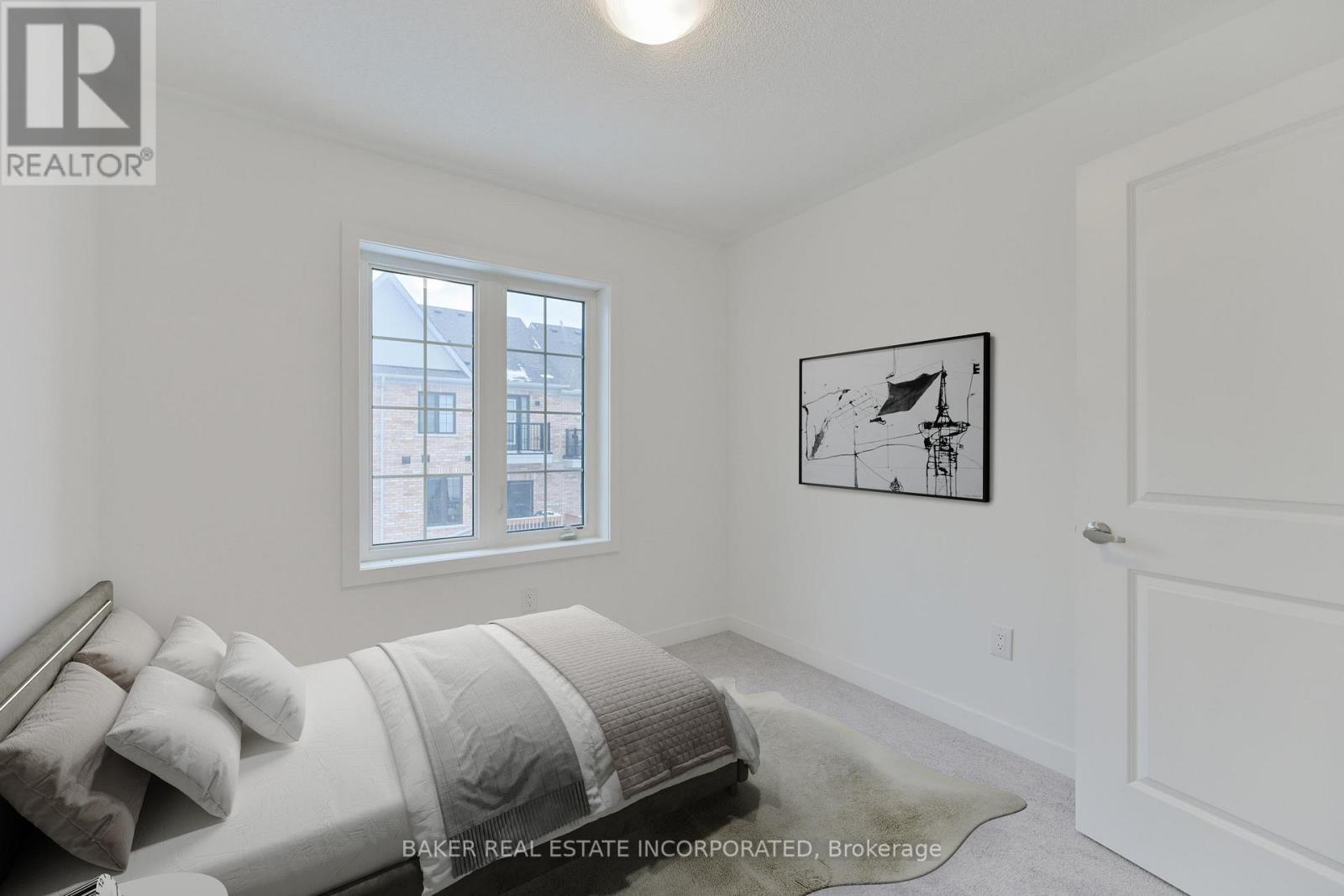57 Selfridge Way Whitby, Ontario L1N 0N9
$799,990Maintenance, Parcel of Tied Land
$142.42 Monthly
Maintenance, Parcel of Tied Land
$142.42 MonthlyBrand New never lived in freehold townhome Chelsea Model 1902sq ft of above grade living space in the heart of Downtown Whitby community. This exceptional 4 BED 3.5 bath with elegant upgraded finishes, features 9ft ceilings on main floor, upgraded flooring, stairs, quartz countertops close to $44,000 in premium builder upgrades included. List of all upgrades and features available to review. **** EXTRAS **** Fridge, stove, dishwasher, washer and dryer. (id:61032)
Property Details
| MLS® Number | E11927994 |
| Property Type | Single Family |
| Community Name | Downtown Whitby |
| Amenities Near By | Schools, Hospital |
| Community Features | School Bus, Community Centre |
| Parking Space Total | 2 |
Building
| Bathroom Total | 4 |
| Bedrooms Above Ground | 4 |
| Bedrooms Total | 4 |
| Amenities | Separate Electricity Meters |
| Appliances | Water Heater, Water Meter |
| Basement Development | Unfinished |
| Basement Type | Full (unfinished) |
| Construction Style Attachment | Attached |
| Cooling Type | Central Air Conditioning |
| Exterior Finish | Brick Facing, Stucco |
| Fire Protection | Smoke Detectors |
| Flooring Type | Carpeted, Ceramic, Tile, Laminate |
| Foundation Type | Concrete |
| Half Bath Total | 1 |
| Heating Fuel | Natural Gas |
| Heating Type | Forced Air |
| Stories Total | 3 |
| Size Interior | 1,500 - 2,000 Ft2 |
| Type | Row / Townhouse |
| Utility Water | Municipal Water |
Parking
| Garage |
Land
| Acreage | No |
| Land Amenities | Schools, Hospital |
| Sewer | Sanitary Sewer |
| Size Depth | 87 Ft |
| Size Frontage | 20 Ft |
| Size Irregular | 20 X 87 Ft ; Premium 20 Foot Wide Lot With Backyard |
| Size Total Text | 20 X 87 Ft ; Premium 20 Foot Wide Lot With Backyard|under 1/2 Acre |
Rooms
| Level | Type | Length | Width | Dimensions |
|---|---|---|---|---|
| Basement | Recreational, Games Room | 5.79 m | 4.15 m | 5.79 m x 4.15 m |
| Main Level | Bathroom | Measurements not available | ||
| Main Level | Eating Area | 3.54 m | 2.71 m | 3.54 m x 2.71 m |
| Main Level | Great Room | 5.73 m | 3.99 m | 5.73 m x 3.99 m |
| Main Level | Kitchen | 3.69 m | 3 m | 3.69 m x 3 m |
| Upper Level | Bedroom 3 | 3 m | 2.74 m | 3 m x 2.74 m |
| Upper Level | Bathroom | Measurements not available | ||
| Upper Level | Primary Bedroom | 5.12 m | 3.5 m | 5.12 m x 3.5 m |
| Upper Level | Bedroom 2 | 2.87 m | 2.74 m | 2.87 m x 2.74 m |
| Ground Level | Bedroom 4 | 3.96 m | 3.35 m | 3.96 m x 3.35 m |
| Ground Level | Mud Room | Measurements not available |
https://www.realtor.ca/real-estate/27812724/57-selfridge-way-whitby-downtown-whitby-downtown-whitby
Contact Us
Contact us for more information

Andrew Ziarno
Salesperson
3080 Yonge St #3056
Toronto, Ontario M4N 3N1
(416) 923-4621
(416) 924-5321
www.baker-re.com

















