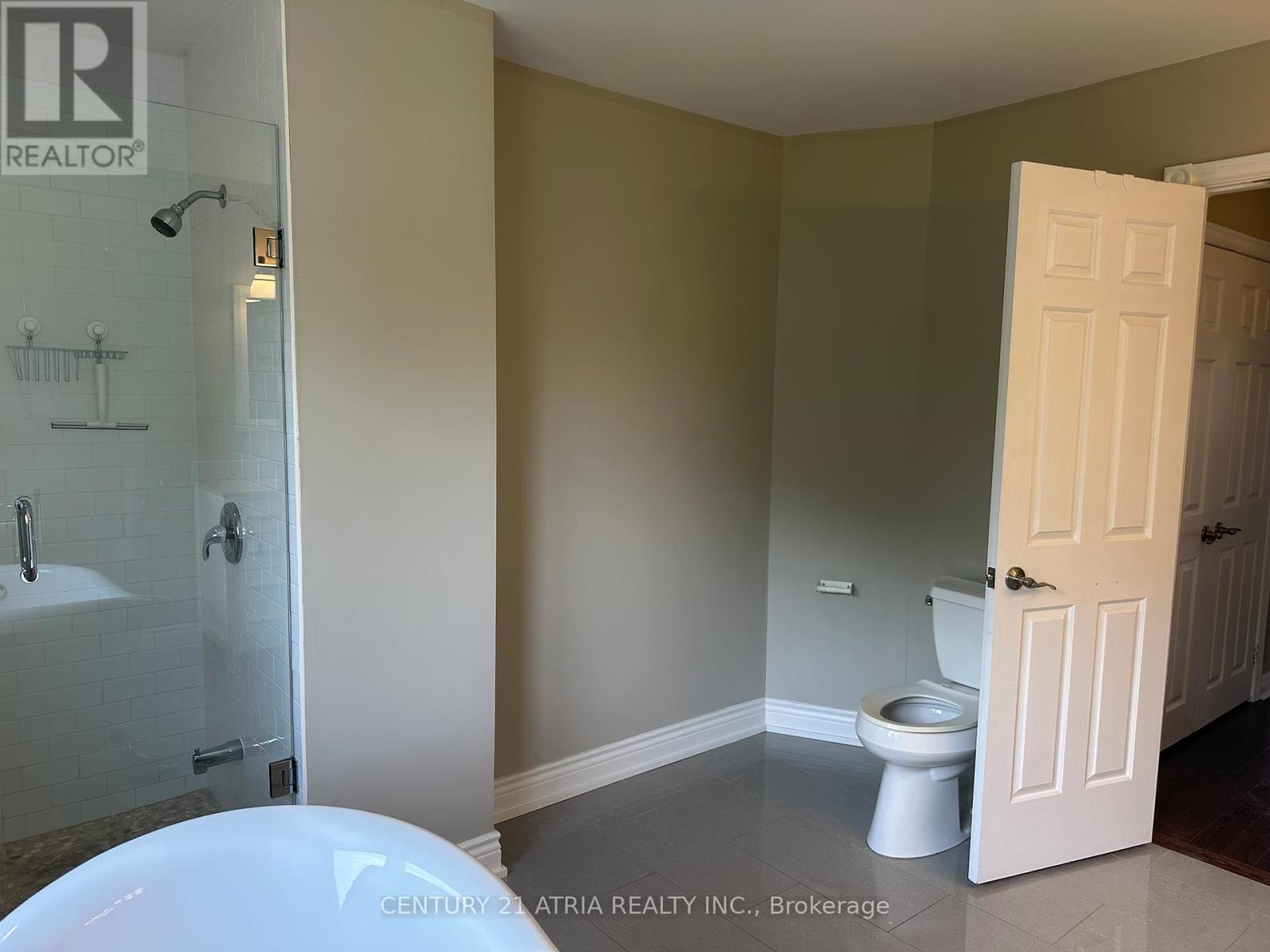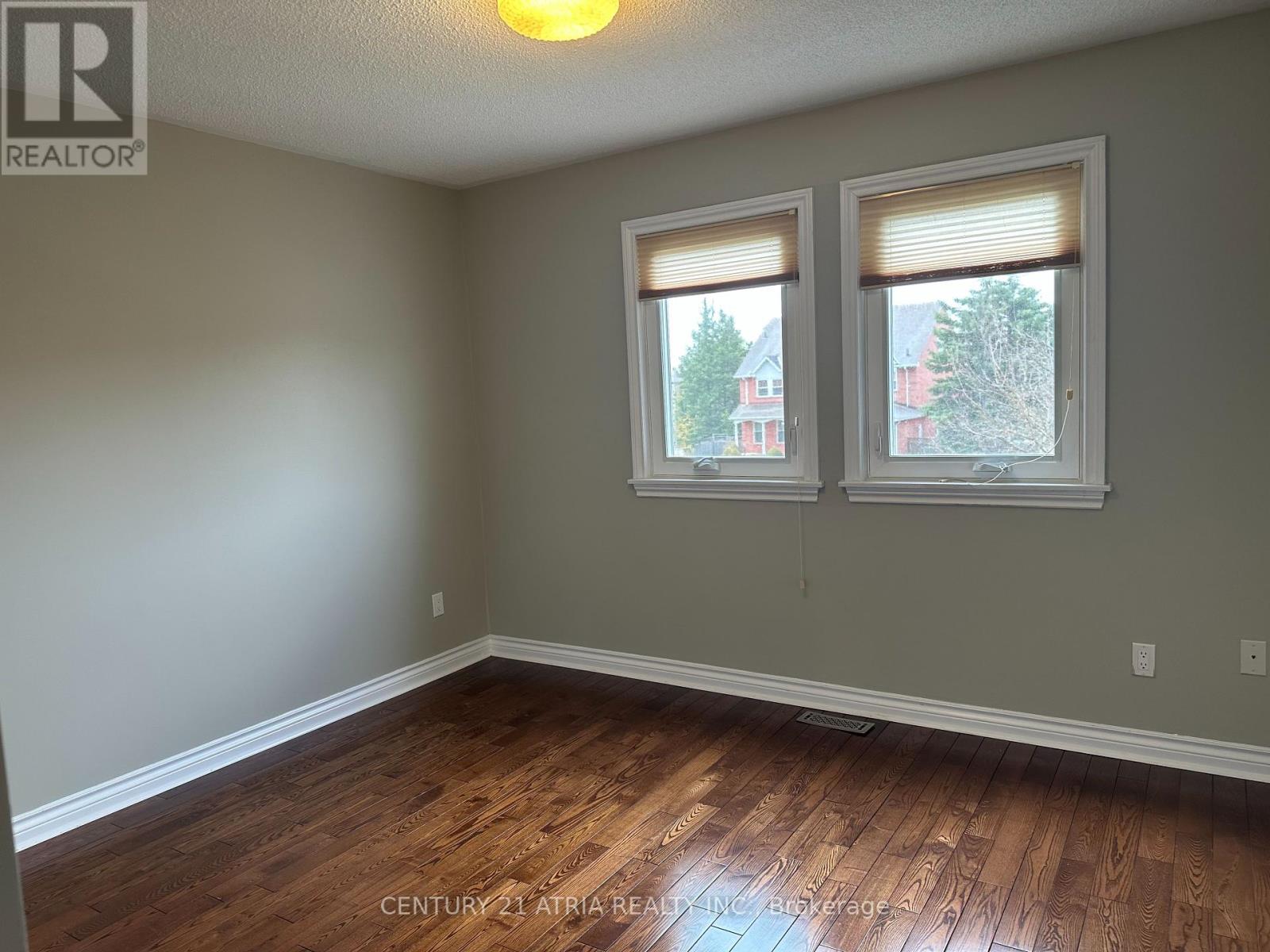589 Village Parkway Markham, Ontario L3R 6C1
$2,200,000
Over 3,500 Sq Ft Detached Home In The Heart Of Unionville, W/ Over 5,000 Sq Ft Living Space. Cathedral Ceiling In Foyer. Hardwood Flooring Throughout From Main Floor To Loft. Loft Has 1 Large Br & 4Pcs Ensuite + sitting area W/ Skylight. 4 Other Bedrooms On 2nd Floor Including Master Br W/5 pcs ensuite and also another 4Pcs Bathroom On 2nd Floor .Finished Bsmt W/ 1 Large Br W/ 3Pcs Ensuite + Den and Huge Rec Room Area. Lot Of living spaces And Bedrooms. Top School Zone, Min To All Amenities (id:61032)
Property Details
| MLS® Number | N12114741 |
| Property Type | Single Family |
| Community Name | Unionville |
| Features | Carpet Free |
| Parking Space Total | 5 |
Building
| Bathroom Total | 5 |
| Bedrooms Above Ground | 5 |
| Bedrooms Below Ground | 1 |
| Bedrooms Total | 6 |
| Appliances | Blinds, Dishwasher, Dryer, Hood Fan, Microwave, Stove, Washer, Refrigerator |
| Basement Development | Finished |
| Basement Type | N/a (finished) |
| Construction Style Attachment | Detached |
| Cooling Type | Central Air Conditioning |
| Exterior Finish | Brick |
| Fireplace Present | Yes |
| Flooring Type | Hardwood, Laminate |
| Foundation Type | Concrete |
| Half Bath Total | 1 |
| Heating Fuel | Natural Gas |
| Heating Type | Forced Air |
| Stories Total | 3 |
| Size Interior | 3,500 - 5,000 Ft2 |
| Type | House |
| Utility Water | Municipal Water |
Parking
| Attached Garage | |
| Garage |
Land
| Acreage | No |
| Sewer | Sanitary Sewer |
| Size Depth | 124 Ft ,8 In |
| Size Frontage | 52 Ft ,6 In |
| Size Irregular | 52.5 X 124.7 Ft |
| Size Total Text | 52.5 X 124.7 Ft |
Rooms
| Level | Type | Length | Width | Dimensions |
|---|---|---|---|---|
| Second Level | Primary Bedroom | 5.38 m | 3.65 m | 5.38 m x 3.65 m |
| Second Level | Bedroom 2 | 3.4 m | 3.35 m | 3.4 m x 3.35 m |
| Second Level | Bedroom 3 | 4.15 m | 3.6 m | 4.15 m x 3.6 m |
| Second Level | Bedroom 4 | 3.63 m | 3.2 m | 3.63 m x 3.2 m |
| Third Level | Loft | 4.88 m | 3 m | 4.88 m x 3 m |
| Third Level | Sitting Room | 5.8 m | 4.9 m | 5.8 m x 4.9 m |
| Basement | Bedroom | 5.18 m | 3.45 m | 5.18 m x 3.45 m |
| Basement | Recreational, Games Room | 10.82 m | 5.13 m | 10.82 m x 5.13 m |
| Basement | Den | 2.08 m | 2.2 m | 2.08 m x 2.2 m |
| Ground Level | Living Room | 5.36 m | 3.6 m | 5.36 m x 3.6 m |
| Ground Level | Family Room | 5.46 m | 3.6 m | 5.46 m x 3.6 m |
| Ground Level | Dining Room | 4.14 m | 3.6 m | 4.14 m x 3.6 m |
| Ground Level | Kitchen | 3.68 m | 2.92 m | 3.68 m x 2.92 m |
| Ground Level | Eating Area | 3.76 m | 3.05 m | 3.76 m x 3.05 m |
https://www.realtor.ca/real-estate/28239791/589-village-parkway-markham-unionville-unionville
Contact Us
Contact us for more information
Frank Hon Mau Ng
Salesperson
C200-1550 Sixteenth Ave Bldg C South
Richmond Hill, Ontario L4B 3K9
(905) 883-1988
(905) 883-8108
www.century21atria.com/















































