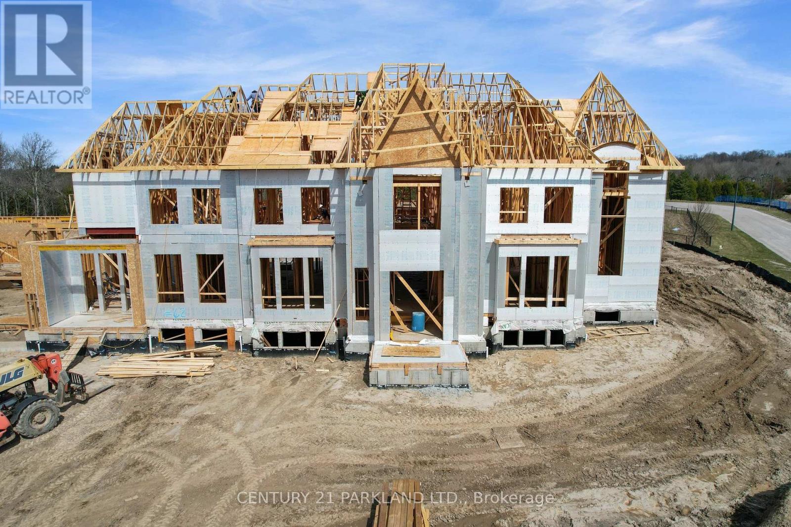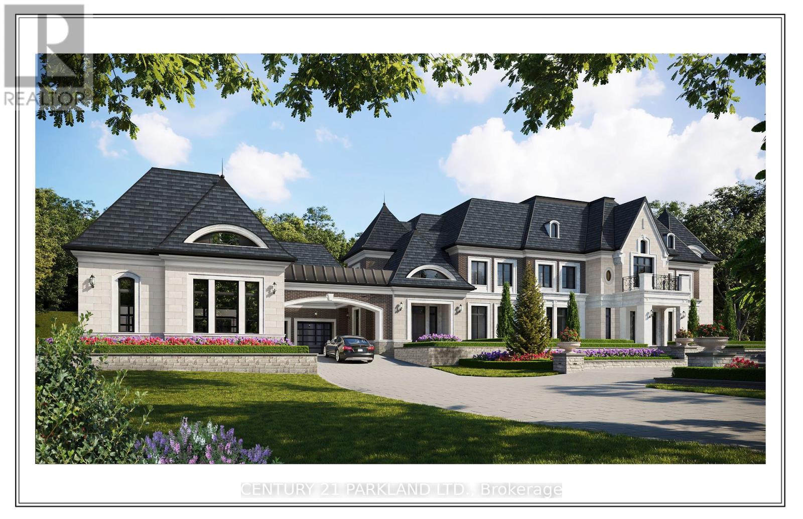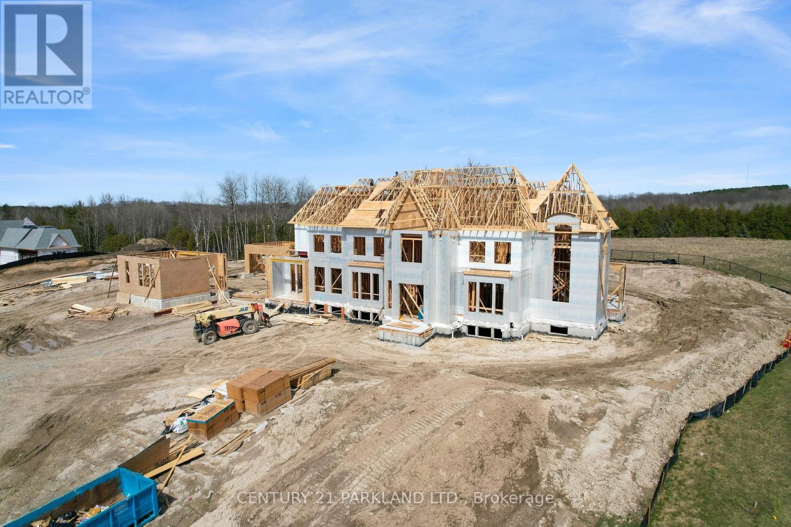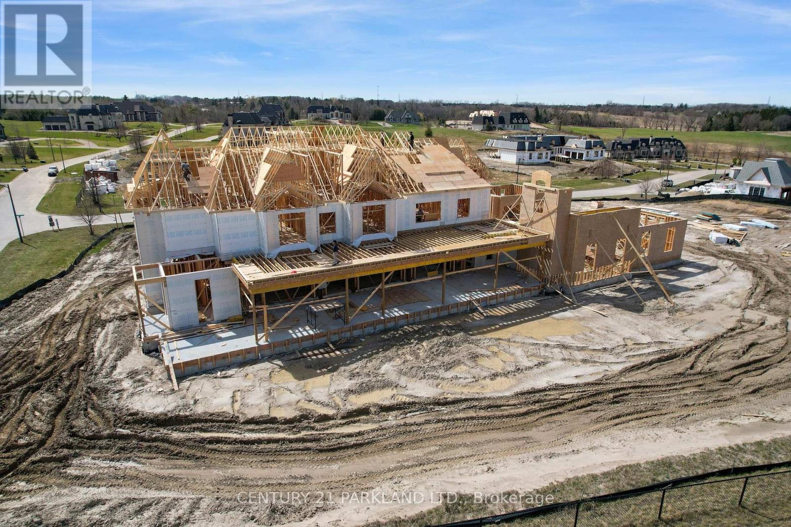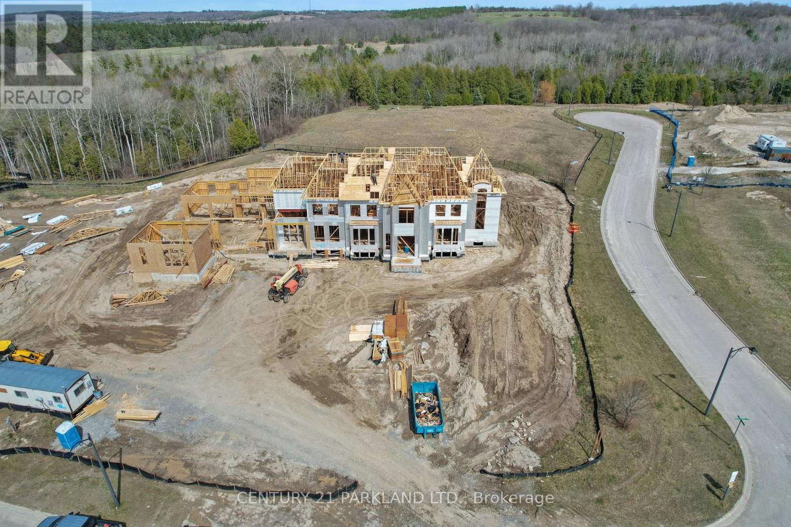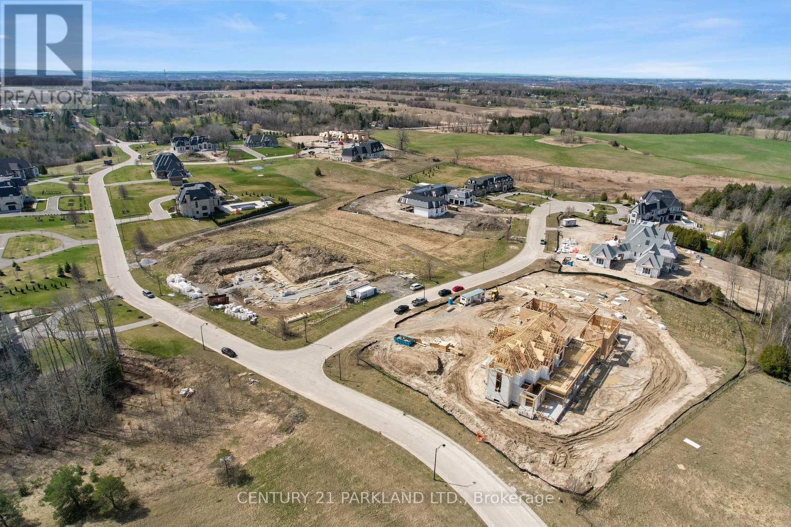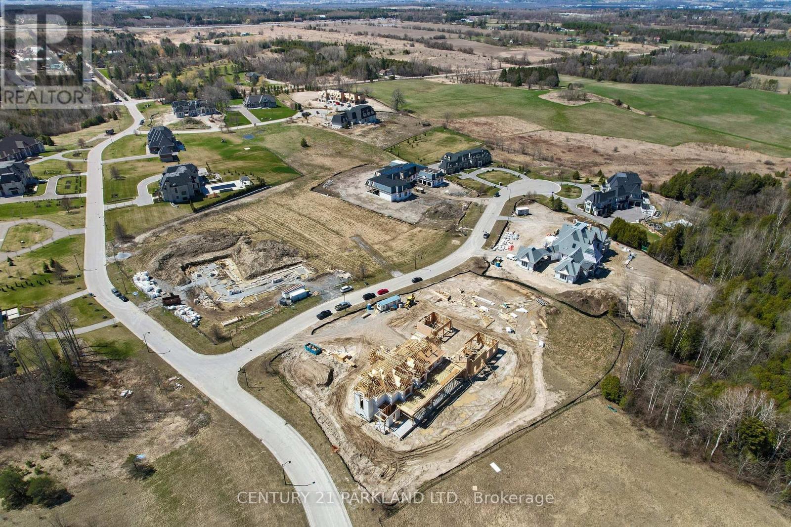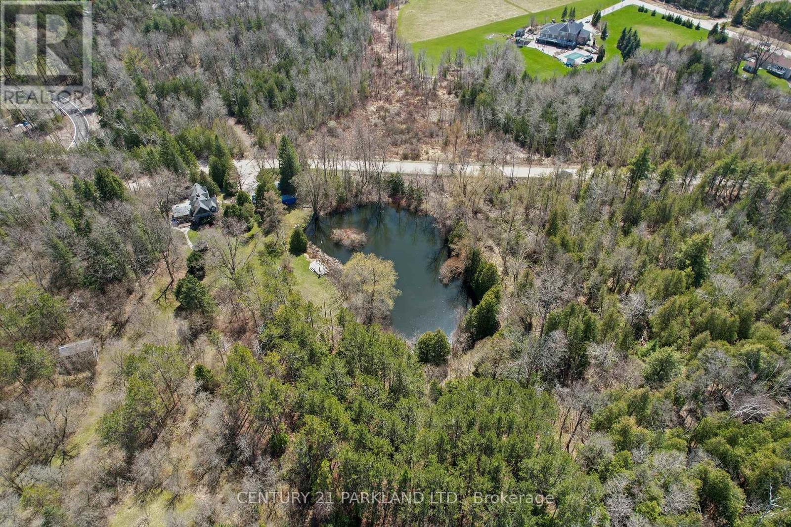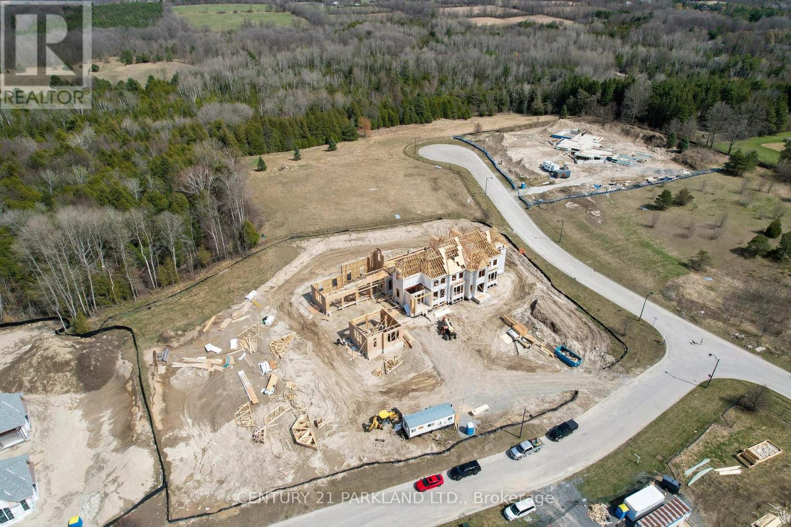62 Mount Mellick Drive King, Ontario L7B 1A3
$8,975,000
Indulge In Unparalleled Luxury At This Exquisitely Designed Opulent Masterpiece. Nestled Within One of King City's Finest Neighbourhoods, This Majestic Home (Approx 8,500 Sq. Ft. Above Grade) Sprawled Over 2.3 Acres. Built By A Reputable Custom Builder Featuring Dramatic Design Elements, Panoramic Views And Timeless Sophistication. Award-winning FDM Designs Graced This Palatial Estate With Some Sophisticated and Elegant Finishes Including 12"" Main Floor Ceilings And 10"" On The Second Floor. Imported Polished Tile & Engineered Hardwood Floors, Heated Floors In Basement And Bathrooms, Custom Built Cabinetry, Control 4 System. A True Showpiece For Those Seeking an Exquisite Estate Lifestyle Close to the Best Private Schools.Tarion Warranty. Buyer Has Some Opportunities To Customize Some Interior/Exterior Finishes Where Applicable. **** EXTRAS **** Tarion Home Warranty. (id:61032)
Property Details
| MLS® Number | N8230476 |
| Property Type | Single Family |
| Community Name | Rural King |
| Parking Space Total | 48 |
Building
| Bathroom Total | 5 |
| Bedrooms Above Ground | 4 |
| Bedrooms Total | 4 |
| Basement Development | Unfinished |
| Basement Type | N/a (unfinished) |
| Construction Style Attachment | Detached |
| Cooling Type | Central Air Conditioning |
| Exterior Finish | Stone |
| Fireplace Present | Yes |
| Foundation Type | Concrete |
| Half Bath Total | 1 |
| Heating Fuel | Natural Gas |
| Heating Type | Forced Air |
| Stories Total | 2 |
| Size Interior | 5,000 - 100,000 Ft2 |
| Type | House |
| Utility Water | Drilled Well |
Parking
| Attached Garage |
Land
| Acreage | Yes |
| Sewer | Septic System |
| Size Depth | 410 Ft ,9 In |
| Size Frontage | 328 Ft ,7 In |
| Size Irregular | 328.6 X 410.8 Ft |
| Size Total Text | 328.6 X 410.8 Ft|2 - 4.99 Acres |
| Zoning Description | Ormfp, Ormncl |
Utilities
| Cable | Available |
| Sewer | Available |
https://www.realtor.ca/real-estate/26746015/62-mount-mellick-drive-king-rural-king
Contact Us
Contact us for more information

Dino Nunno
Broker
www.dinonunno.com
2179 Danforth Ave.
Toronto, Ontario M4C 1K4
(416) 690-2121
(416) 690-2151
www.c21parkland.com

