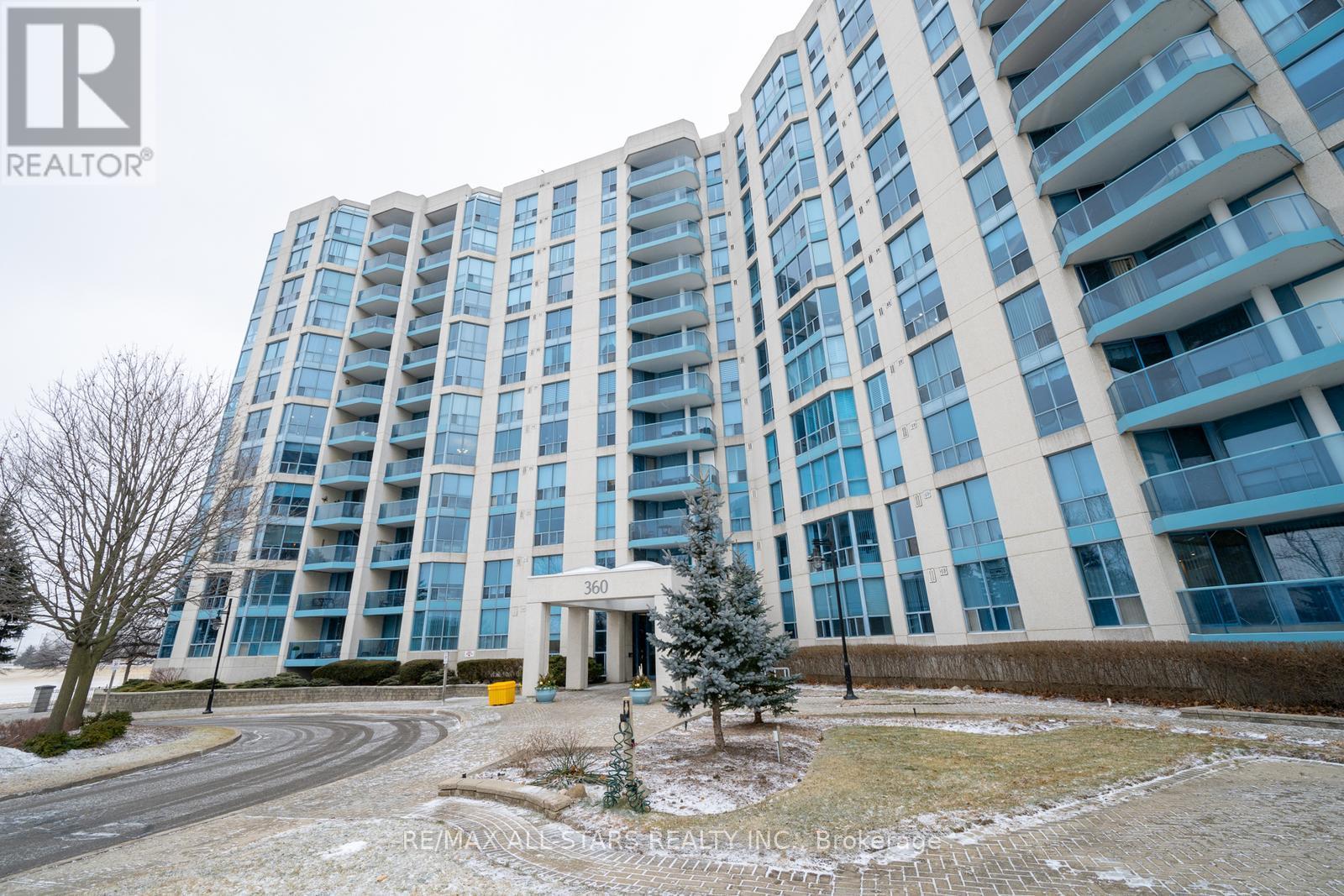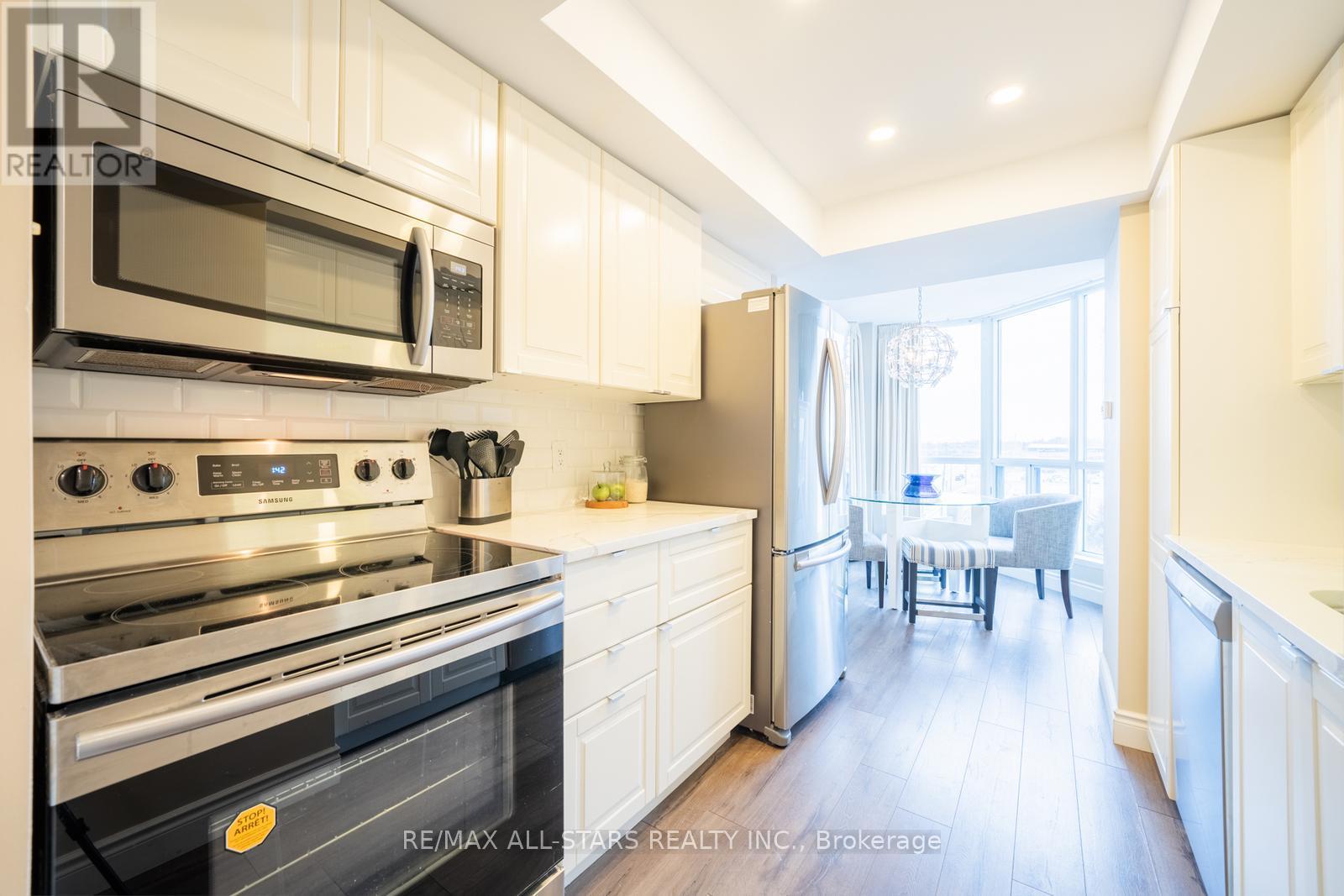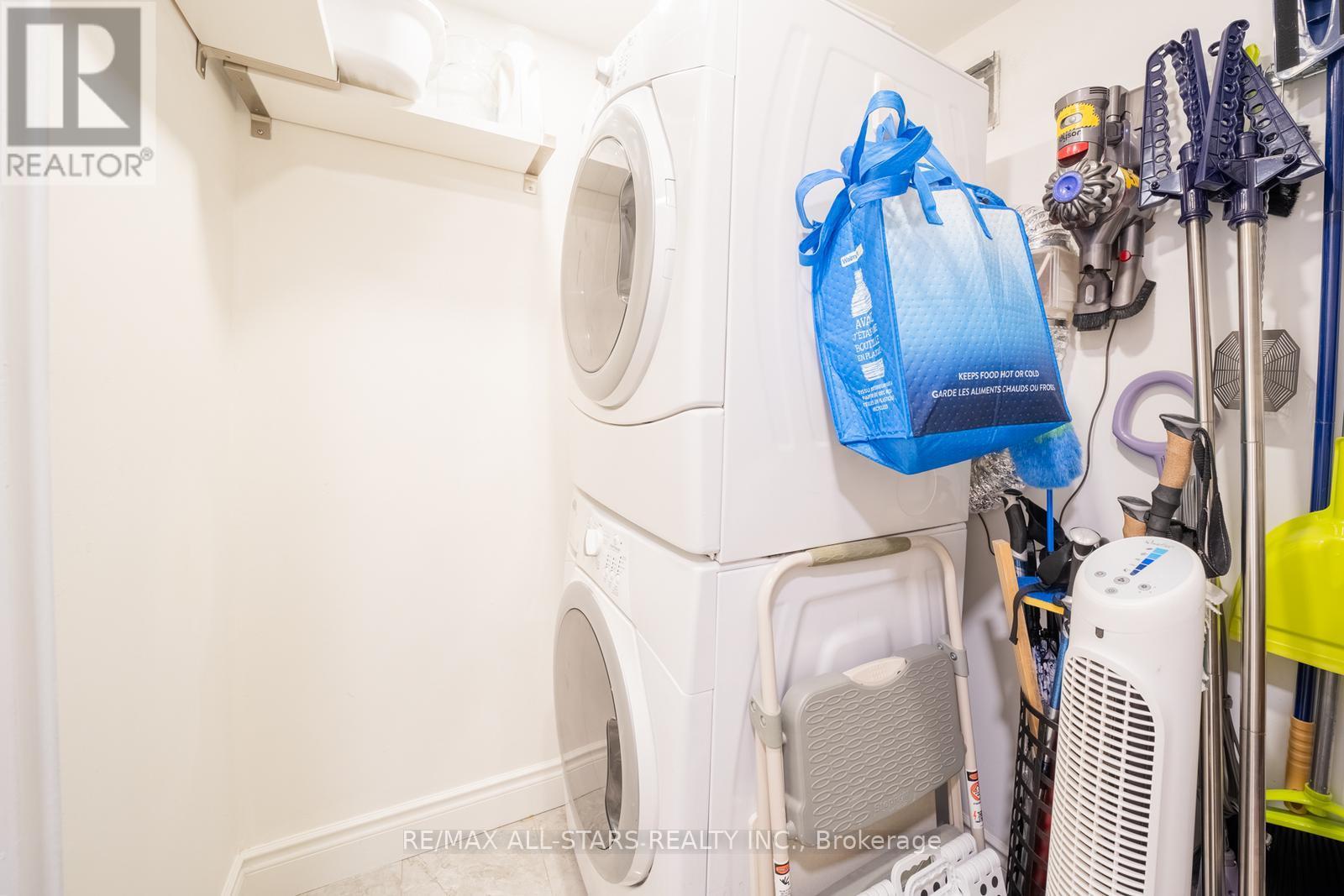708 - 360 Watson Street W Whitby, Ontario L1N 9G2
$608,000Maintenance, Heat, Electricity, Water, Cable TV, Common Area Maintenance, Parking
$856.78 Monthly
Maintenance, Heat, Electricity, Water, Cable TV, Common Area Maintenance, Parking
$856.78 MonthlyDiscover the perfect blend of comfort and convenience in this well-appointed 1-bedroom + den, 2-bathroom condo. Beautifully updated and impeccably maintained with chic, high quality finishes including quartz countertops, stylish light fixtures and custom drapery. Spacious floor plan with over 900 square feet and a versatile layout. Flooded with natural light from the floor-to-ceiling windows overlooking the treed gardens. Walk-out to the private balcony in the warmer months and enjoy your morning coffee or an evening cocktail! Located just steps away from the Whitby Marina, waterfront trails, GO Station, Iroquois Park, the amazing abilities fitness centre and so much more! Enjoy access to the building's impressive amenities, perfect for relaxation or entertaining guests. Don't miss out on this exceptional opportunity in a desirable location. **** EXTRAS **** Underground parking space + storage locker. *Locker is #208 on title, #13 on mgmt paperwork. Maintenance fees include Rogers ignite wireless tv & internet, water, heat, hydro (id:61032)
Property Details
| MLS® Number | E11940055 |
| Property Type | Single Family |
| Community Name | Port Whitby |
| Amenities Near By | Public Transit, Marina, Hospital |
| Community Features | Pet Restrictions, Community Centre |
| Features | Balcony, Carpet Free |
| Parking Space Total | 1 |
| Water Front Type | Waterfront |
Building
| Bathroom Total | 2 |
| Bedrooms Above Ground | 1 |
| Bedrooms Total | 1 |
| Amenities | Exercise Centre, Party Room, Visitor Parking, Sauna, Storage - Locker |
| Appliances | Dishwasher, Dryer, Furniture, Microwave, Refrigerator, Stove, Washer, Window Coverings |
| Cooling Type | Central Air Conditioning |
| Exterior Finish | Brick, Concrete |
| Fire Protection | Security System |
| Flooring Type | Laminate |
| Half Bath Total | 1 |
| Heating Fuel | Natural Gas |
| Heating Type | Hot Water Radiator Heat |
| Size Interior | 900 - 999 Ft2 |
| Type | Apartment |
Parking
| Underground |
Land
| Acreage | No |
| Land Amenities | Public Transit, Marina, Hospital |
Rooms
| Level | Type | Length | Width | Dimensions |
|---|---|---|---|---|
| Main Level | Kitchen | 2.48 m | 2.67 m | 2.48 m x 2.67 m |
| Main Level | Eating Area | 3.38 m | 3.01 m | 3.38 m x 3.01 m |
| Main Level | Living Room | 3.58 m | 7.81 m | 3.58 m x 7.81 m |
| Main Level | Den | 3.58 m | 7.81 m | 3.58 m x 7.81 m |
| Main Level | Primary Bedroom | 3.6 m | 4.47 m | 3.6 m x 4.47 m |
https://www.realtor.ca/real-estate/27841063/708-360-watson-street-w-whitby-port-whitby-port-whitby
Contact Us
Contact us for more information

Dolores Trentadue
Salesperson
www.trentaduetorresteam.com/
www.facebook.com/Trentadue.Torres.Real.Estate.Team
twitter.com/TrentadueTorres
155 Mostar St #1-2
Stouffville, Ontario L4A 0G2
(905) 640-3131

Sonya Torres
Salesperson
trentaduetorresteam.com/
www.facebook.com/Trentadue.Torres.Real.Estate.Team
twitter.com/TrentadueTorres
www.linkedin.com/in/sonya-torres-847a55a5/
155 Mostar St #1-2
Stouffville, Ontario L4A 0G2
(905) 640-3131





























