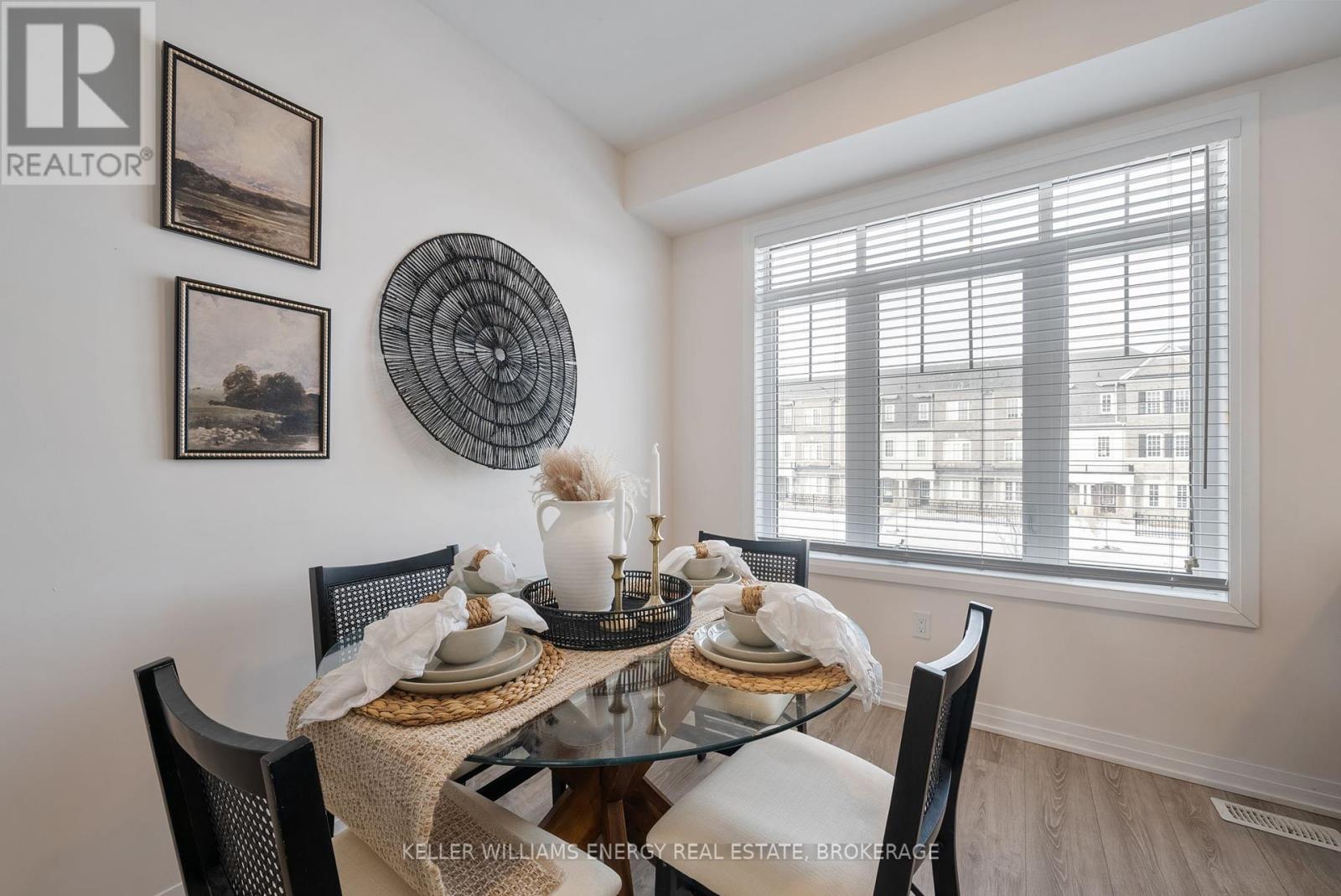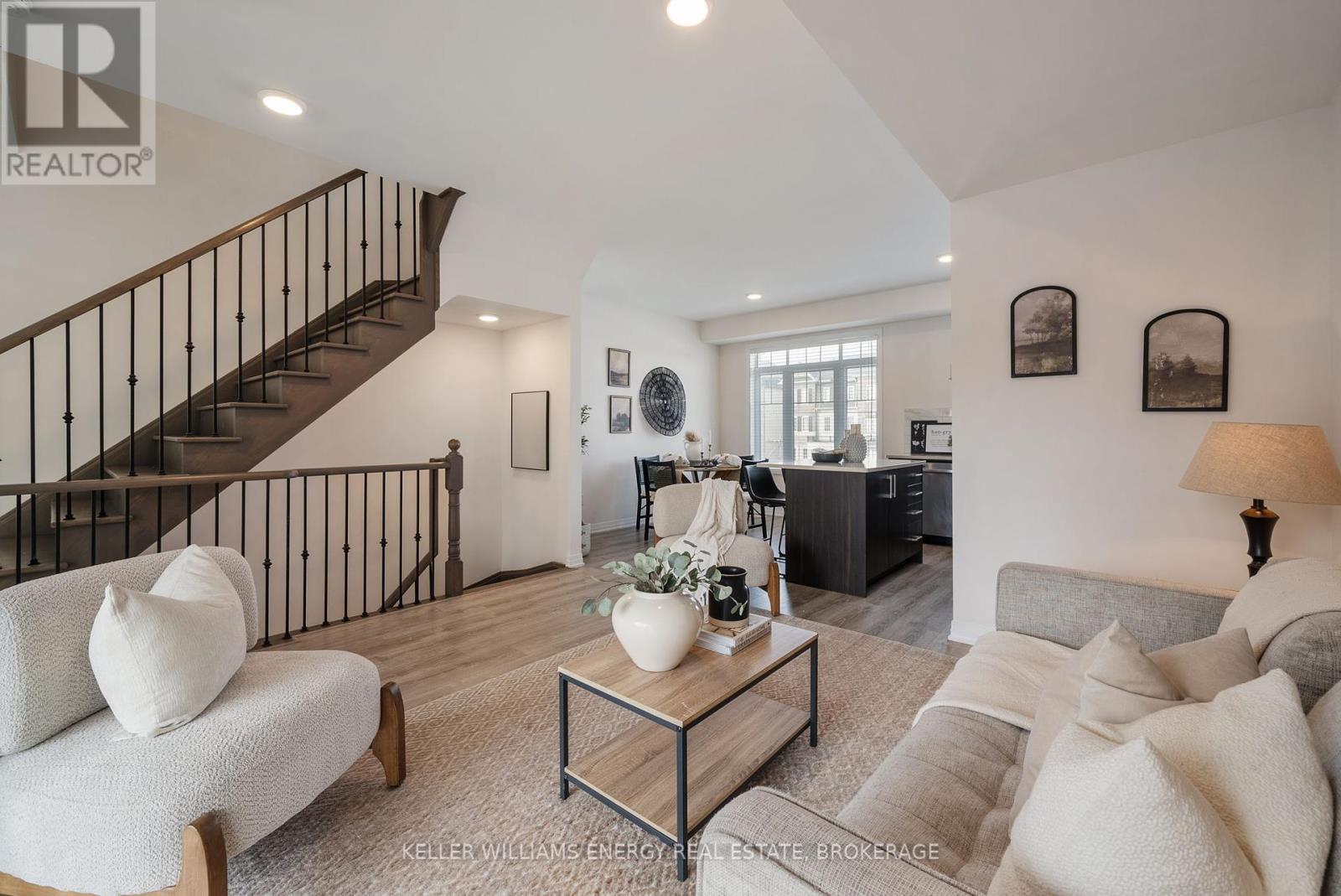74 Ambereen Place Clarington, Ontario L1C 7H5
$699,900Maintenance, Parcel of Tied Land
$157.04 Monthly
Maintenance, Parcel of Tied Land
$157.04 MonthlyExecutive townhome in the heart of Bowmanville, surrounded by walking/biking trails and conservation areas. It features a bright and open concept layout with tasteful contemporary finishes including iron picket staircases and smooth, high ceilings. The eat-in kitchen has a dining space plus additional breakfast bar, stainless steel appliances and granite counters. The adjoining living area features patio door access to a spacious balcony, perfect for enjoying your morning coffee. There's 3 bedrooms on the top floor plus a versatile den on the main floor that can easily be used as a bedroom, office space or additional living space. This exceptional home is move in ready, don't miss your chance to own in this sought-after neighbourhood! **** EXTRAS **** Main floor garage access (parking for one in garage and one in the driveway). Unspoiled basement. Minutes to schools, parks, shopping, 401 and future Bowmanville GO station. (id:61032)
Property Details
| MLS® Number | E11936372 |
| Property Type | Single Family |
| Community Name | Bowmanville |
| Parking Space Total | 2 |
Building
| Bathroom Total | 4 |
| Bedrooms Above Ground | 3 |
| Bedrooms Below Ground | 1 |
| Bedrooms Total | 4 |
| Appliances | Water Heater, Blinds, Dishwasher, Refrigerator, Stove, Window Coverings |
| Basement Development | Unfinished |
| Basement Type | N/a (unfinished) |
| Construction Style Attachment | Attached |
| Cooling Type | Central Air Conditioning |
| Exterior Finish | Brick, Vinyl Siding |
| Flooring Type | Laminate |
| Foundation Type | Concrete |
| Half Bath Total | 2 |
| Heating Fuel | Natural Gas |
| Heating Type | Forced Air |
| Stories Total | 3 |
| Size Interior | 1,500 - 2,000 Ft2 |
| Type | Row / Townhouse |
| Utility Water | Municipal Water |
Parking
| Attached Garage |
Land
| Acreage | No |
| Sewer | Sanitary Sewer |
| Size Depth | 72 Ft ,7 In |
| Size Frontage | 18 Ft ,4 In |
| Size Irregular | 18.4 X 72.6 Ft |
| Size Total Text | 18.4 X 72.6 Ft |
Rooms
| Level | Type | Length | Width | Dimensions |
|---|---|---|---|---|
| Second Level | Kitchen | 2.81 m | 5.32 m | 2.81 m x 5.32 m |
| Second Level | Living Room | 4.15 m | 3.74 m | 4.15 m x 3.74 m |
| Third Level | Primary Bedroom | 3.65 m | 3.72 m | 3.65 m x 3.72 m |
| Third Level | Bedroom 2 | 2.59 m | 3.97 m | 2.59 m x 3.97 m |
| Third Level | Bedroom 3 | 2.91 m | 2.65 m | 2.91 m x 2.65 m |
| Main Level | Family Room | 3.03 m | 3.08 m | 3.03 m x 3.08 m |
https://www.realtor.ca/real-estate/27832015/74-ambereen-place-clarington-bowmanville-bowmanville
Contact Us
Contact us for more information

Stephen Jones
Salesperson
www.bluelinerealestategroup.com
285 Taunton Rd E Unit 1a
Oshawa, Ontario L1G 3V2
(905) 723-5944

























