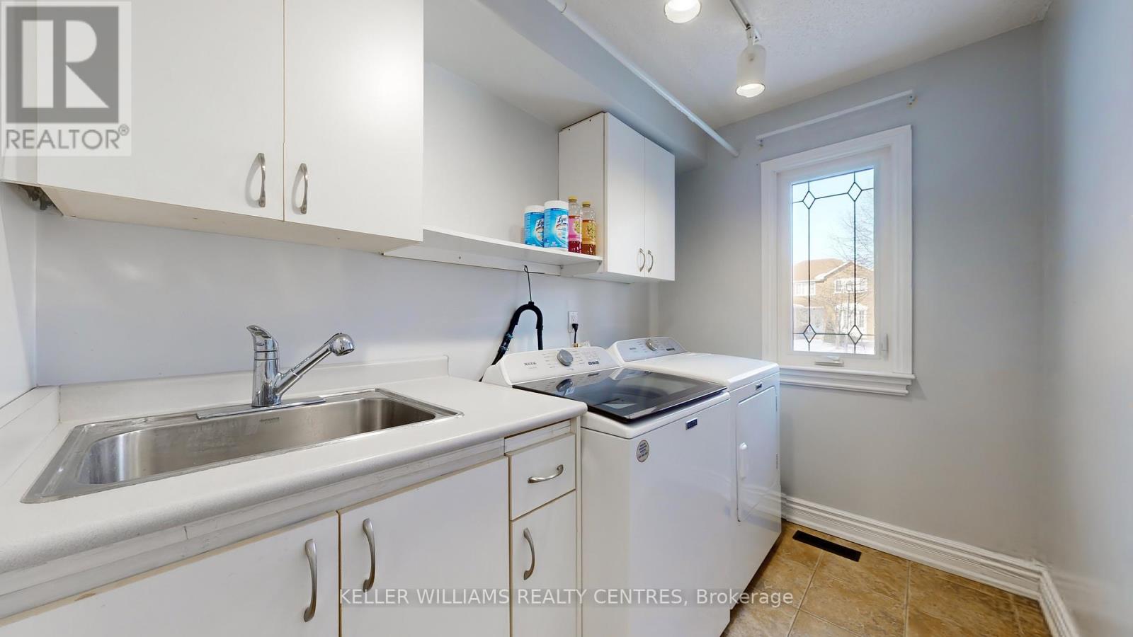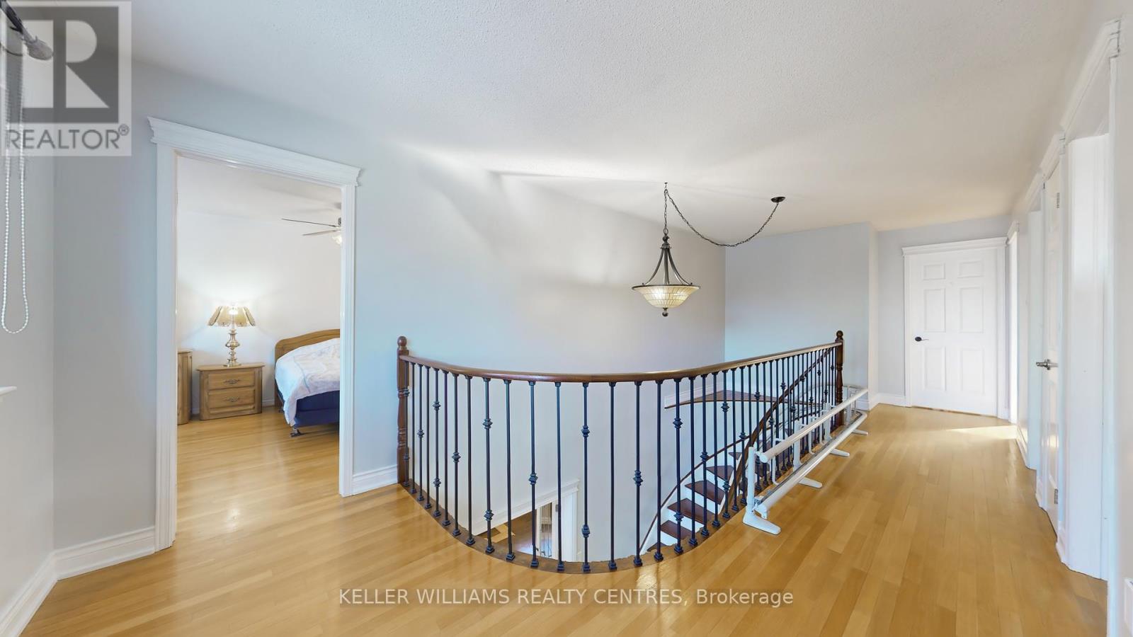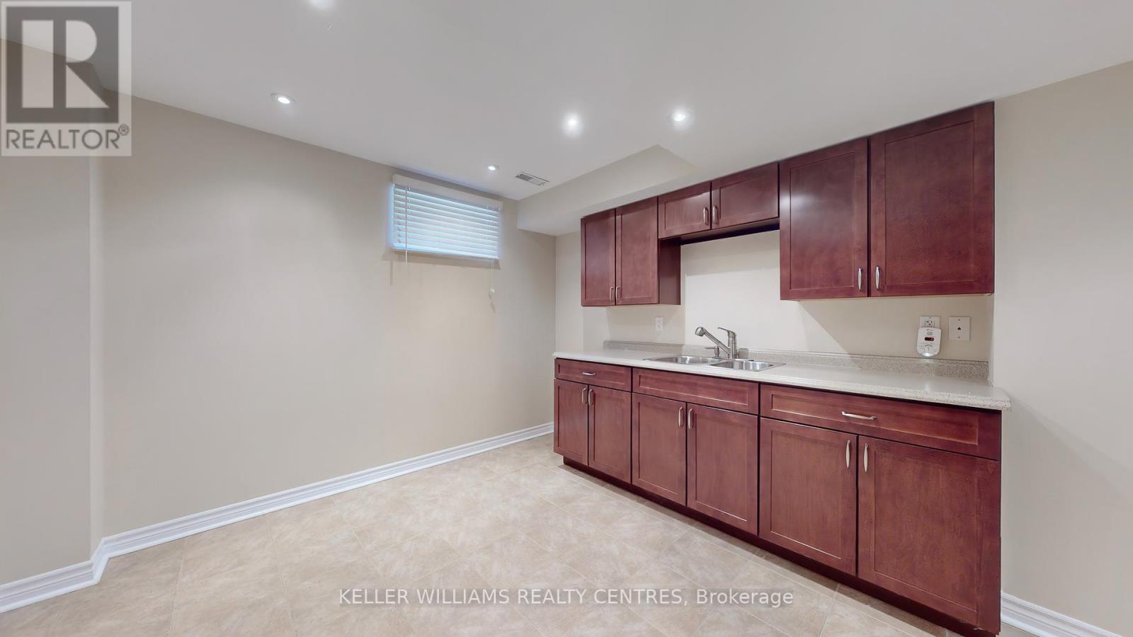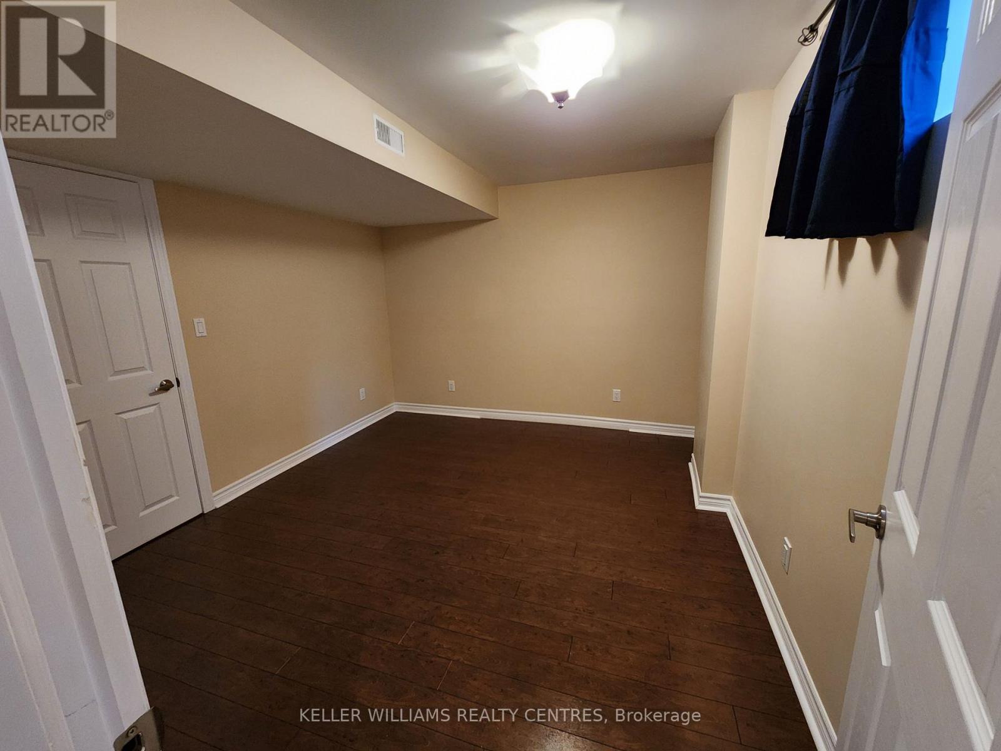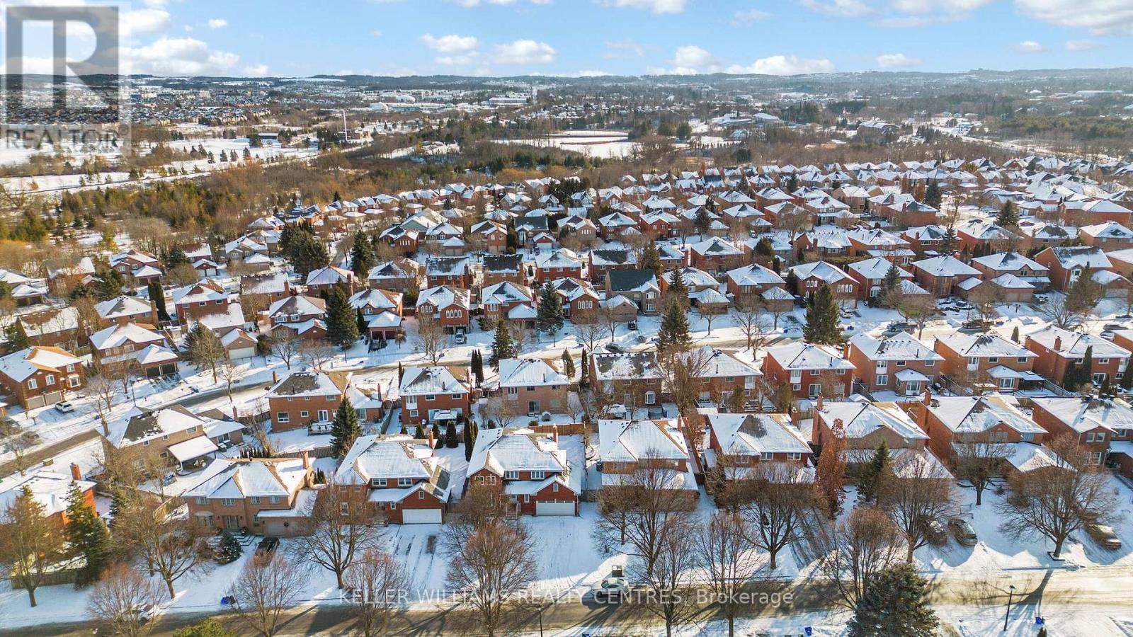88 Ballard Crescent Newmarket, Ontario L3X 1S1
$1,349,999
Welcome to this stunning and well-maintained family home on a quiet street which features over 4000sqft of living area. Situated in a highly sought-after neighborhood. This home boasts expansive living area. The open concept floor plan features a gourment kitchen W/Granite Counter, Full Set of S/S Appl and Custom Cabinetry With A Sun Filling Breakfast Area. The formal living and dining rooms provide ample space for gatherings, while the cozy family room with a fireplace offers a warm. Inviting atmosphere. Functional Layout, South Facing Provides Lots Of Natural Light. Front Interlocking, No Sidewalk, Long Driveway Fits 4 cars. Very Spacious Backyard W/Deck. Finished Basement. Close To All Nearby Amenities: School, Parks, Restaurants, Grocery Stores & More. (id:61032)
Property Details
| MLS® Number | N11936860 |
| Property Type | Single Family |
| Community Name | Armitage |
| Parking Space Total | 6 |
Building
| Bathroom Total | 4 |
| Bedrooms Above Ground | 4 |
| Bedrooms Below Ground | 1 |
| Bedrooms Total | 5 |
| Appliances | Water Softener, Water Heater |
| Basement Development | Finished |
| Basement Features | Apartment In Basement |
| Basement Type | N/a (finished) |
| Construction Style Attachment | Detached |
| Cooling Type | Central Air Conditioning |
| Exterior Finish | Brick |
| Fireplace Present | Yes |
| Flooring Type | Hardwood, Ceramic |
| Foundation Type | Poured Concrete |
| Half Bath Total | 1 |
| Heating Fuel | Natural Gas |
| Heating Type | Forced Air |
| Stories Total | 2 |
| Size Interior | 2,500 - 3,000 Ft2 |
| Type | House |
| Utility Water | Municipal Water |
Parking
| Attached Garage | |
| Garage |
Land
| Acreage | No |
| Sewer | Sanitary Sewer |
| Size Depth | 98 Ft |
| Size Frontage | 54 Ft ,10 In |
| Size Irregular | 54.9 X 98 Ft |
| Size Total Text | 54.9 X 98 Ft |
Rooms
| Level | Type | Length | Width | Dimensions |
|---|---|---|---|---|
| Second Level | Primary Bedroom | 3.39 m | 6.03 m | 3.39 m x 6.03 m |
| Second Level | Bedroom 2 | 3.7 m | 4.56 m | 3.7 m x 4.56 m |
| Second Level | Bedroom 3 | 3.35 m | 3.59 m | 3.35 m x 3.59 m |
| Second Level | Bedroom 4 | 3.38 m | 4.02 m | 3.38 m x 4.02 m |
| Basement | Recreational, Games Room | 3.58 m | 3.88 m | 3.58 m x 3.88 m |
| Basement | Games Room | 2.97 m | 4.83 m | 2.97 m x 4.83 m |
| Basement | Bedroom | 3.71 m | 3.14 m | 3.71 m x 3.14 m |
| Main Level | Living Room | 3.39 m | 4.98 m | 3.39 m x 4.98 m |
| Main Level | Dining Room | 3.39 m | 3.61 m | 3.39 m x 3.61 m |
| Main Level | Family Room | 3.26 m | 5.4 m | 3.26 m x 5.4 m |
| Main Level | Kitchen | 3.33 m | 3.42 m | 3.33 m x 3.42 m |
| Main Level | Eating Area | 3.05 m | 4.76 m | 3.05 m x 4.76 m |
https://www.realtor.ca/real-estate/27833546/88-ballard-crescent-newmarket-armitage-armitage
Contact Us
Contact us for more information
Dano Meng
Salesperson
16945 Leslie St Units 27-28
Newmarket, Ontario L3Y 9A2
(905) 895-5972
(905) 895-3030
www.kwrealtycentres.com/















