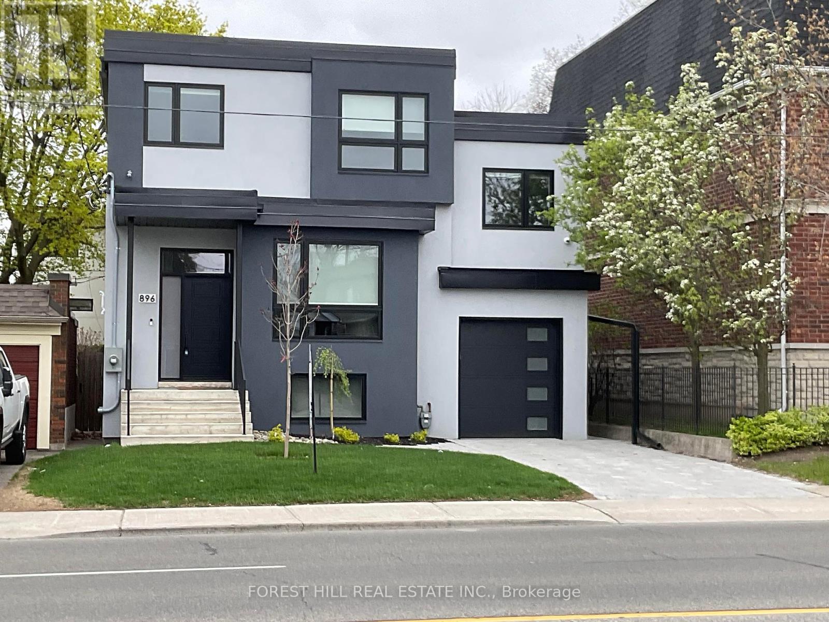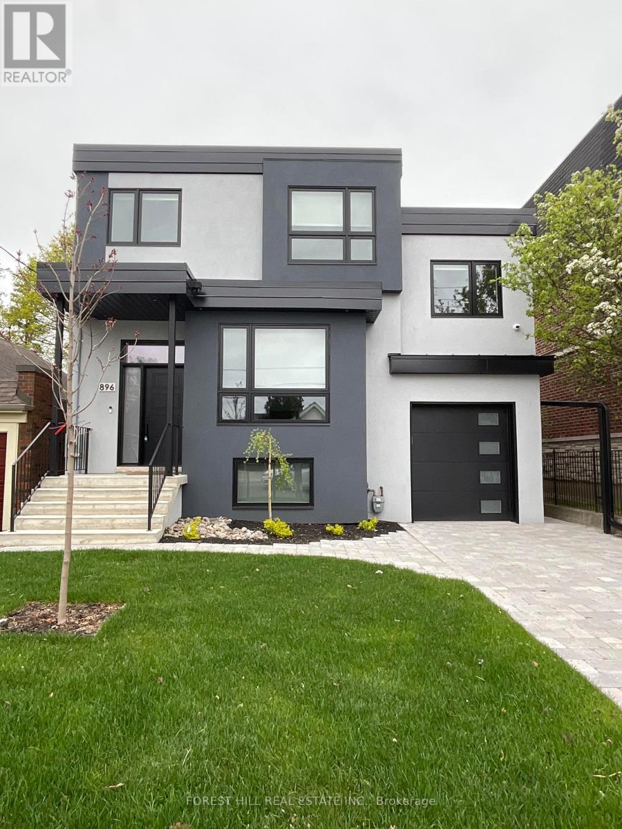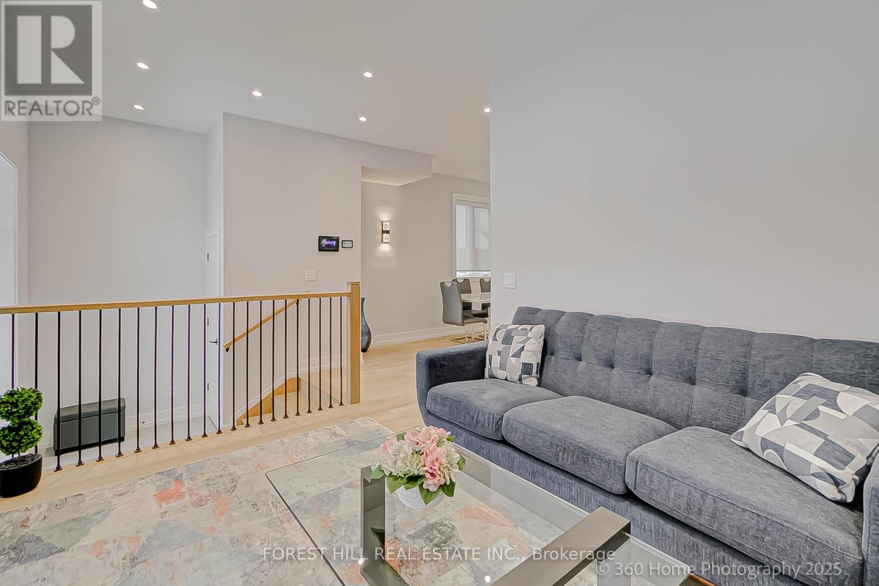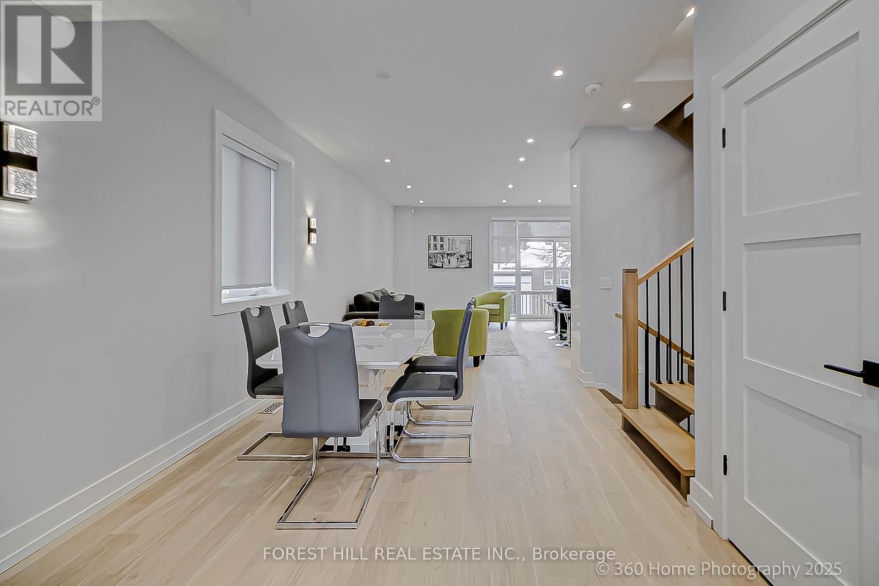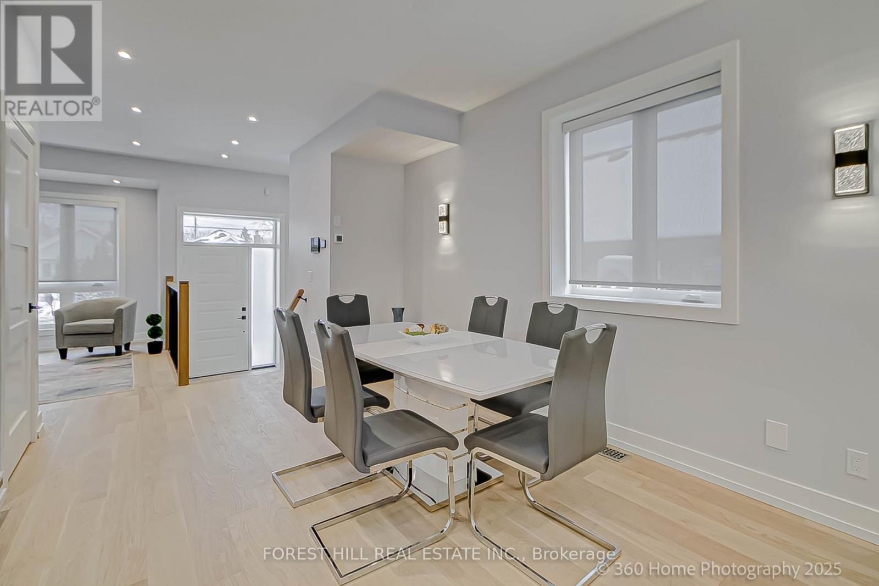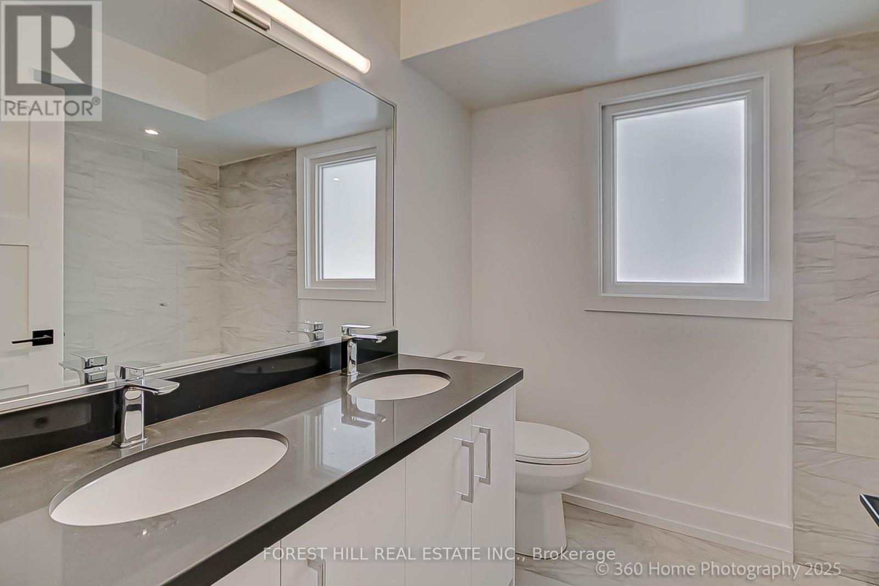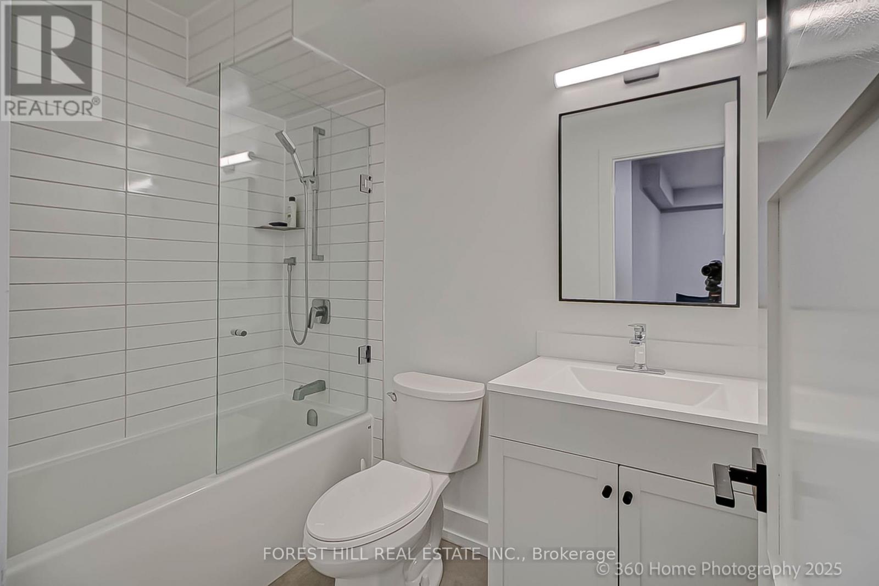896 Coxwell Avenue Toronto, Ontario M4C 3G2
$2,189,600
Modern 4 Bedroom with In-law Suite & Heated Studio. Welcome to this custom built 4 bedroom home just a short walk away from the Danforth. This thoughtfully designed home blends modern style with everyday comfort. The Open Concept main floor features a bright family room and sleek kitchen with a quartz island - perfect for casual meals or hosting friends. Upstairs, enjoy the convenience of 2nd floor laundry and spacious bedrooms. The finished basement includes a rec room, while the separate in-law or nanny suite with private entrance offers flexibility for extended family, guests or even rental potential. The heated outdoor studio is perfect for a home office, gym or hobby room. Conveniently located close to Schools, Hospitals, Library and Parks, Danforth Subway Line and Public Transportation (id:61032)
Property Details
| MLS® Number | E11975813 |
| Property Type | Single Family |
| Community Name | Danforth Village-East York |
| Parking Space Total | 3 |
Building
| Bathroom Total | 5 |
| Bedrooms Above Ground | 4 |
| Bedrooms Below Ground | 1 |
| Bedrooms Total | 5 |
| Appliances | Central Vacuum, Dryer, Furniture, Microwave, Oven, Range, Alarm System, Washer, Window Coverings |
| Basement Development | Finished |
| Basement Features | Separate Entrance |
| Basement Type | N/a (finished) |
| Construction Style Attachment | Detached |
| Cooling Type | Central Air Conditioning |
| Exterior Finish | Stucco |
| Fireplace Present | Yes |
| Flooring Type | Porcelain Tile, Vinyl, Hardwood |
| Foundation Type | Unknown |
| Half Bath Total | 1 |
| Heating Fuel | Natural Gas |
| Heating Type | Forced Air |
| Stories Total | 2 |
| Size Interior | 2,500 - 3,000 Ft2 |
| Type | House |
| Utility Water | Municipal Water |
Parking
| Attached Garage | |
| Garage |
Land
| Acreage | No |
| Sewer | Sanitary Sewer |
| Size Depth | 105 Ft |
| Size Frontage | 35 Ft |
| Size Irregular | 35 X 105 Ft |
| Size Total Text | 35 X 105 Ft |
Rooms
| Level | Type | Length | Width | Dimensions |
|---|---|---|---|---|
| Second Level | Primary Bedroom | 4.57 m | 3.69 m | 4.57 m x 3.69 m |
| Second Level | Bedroom 2 | 3.57 m | 3.09 m | 3.57 m x 3.09 m |
| Second Level | Bedroom 3 | 3.24 m | 3.15 m | 3.24 m x 3.15 m |
| Basement | Living Room | 6.14 m | 5.91 m | 6.14 m x 5.91 m |
| Basement | Kitchen | Measurements not available | ||
| Basement | Recreational, Games Room | 4.89 m | 3.55 m | 4.89 m x 3.55 m |
| Ground Level | Foyer | 1.8 m | 2.15 m | 1.8 m x 2.15 m |
| Ground Level | Living Room | 3.91 m | 3.83 m | 3.91 m x 3.83 m |
| Ground Level | Dining Room | 4.53 m | 3.14 m | 4.53 m x 3.14 m |
| Ground Level | Family Room | 5.27 m | 2.49 m | 5.27 m x 2.49 m |
| Ground Level | Kitchen | 5.27 m | 2.49 m | 5.27 m x 2.49 m |
| In Between | Bedroom 4 | 2.76 m | 3.86 m | 2.76 m x 3.86 m |
Contact Us
Contact us for more information
Carolyn J. Silvey
Salesperson
441 Spadina Road
Toronto, Ontario M5P 2W3
(416) 488-2875
(416) 488-2694
www.foresthill.com/

