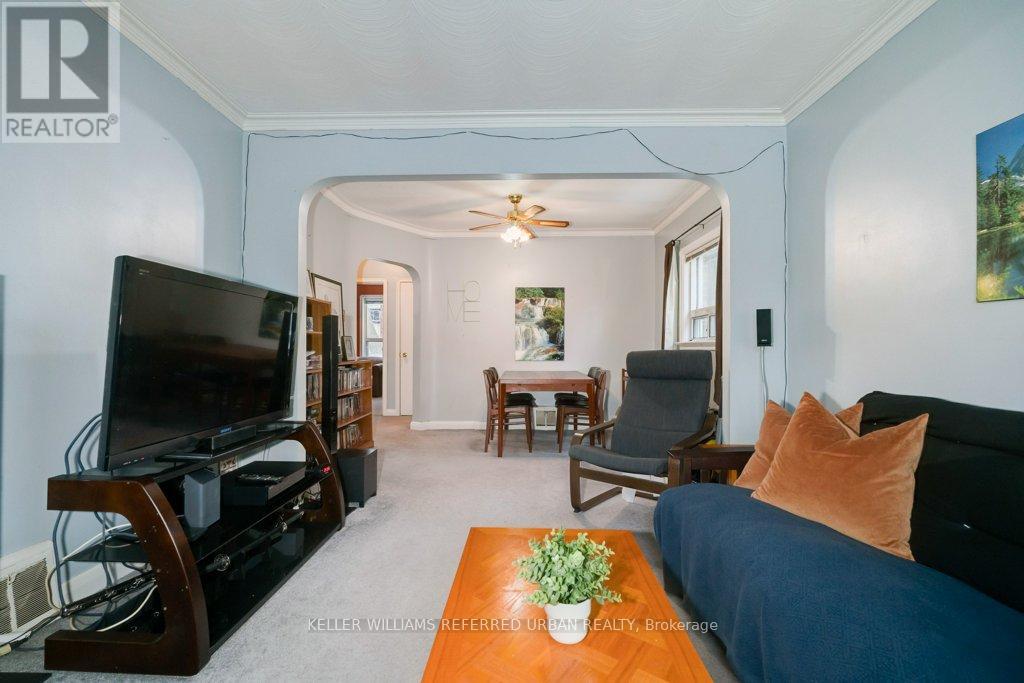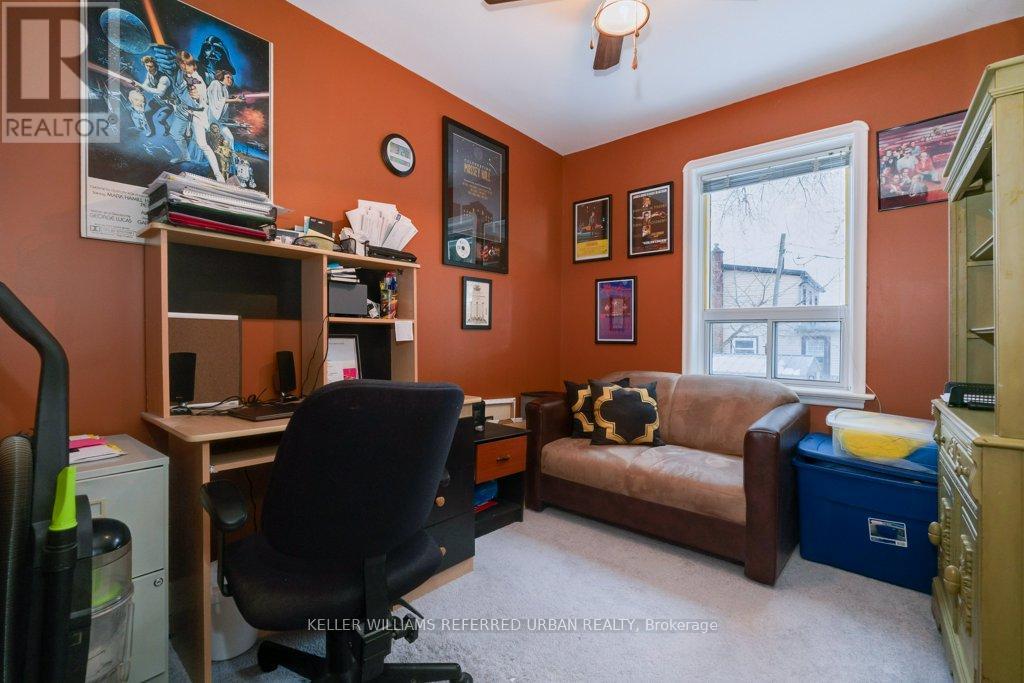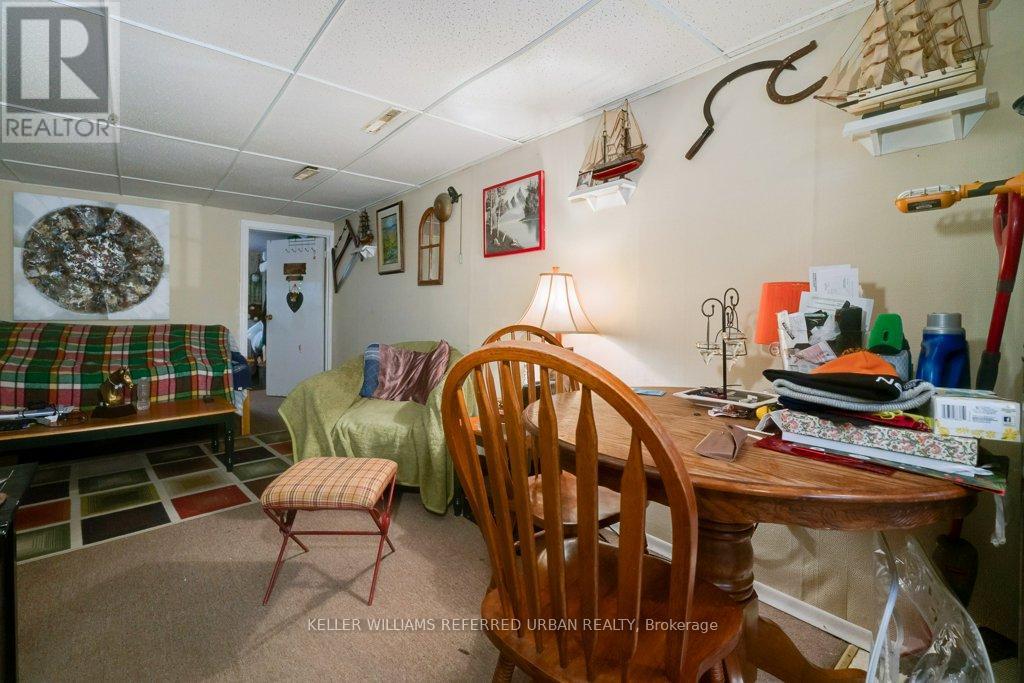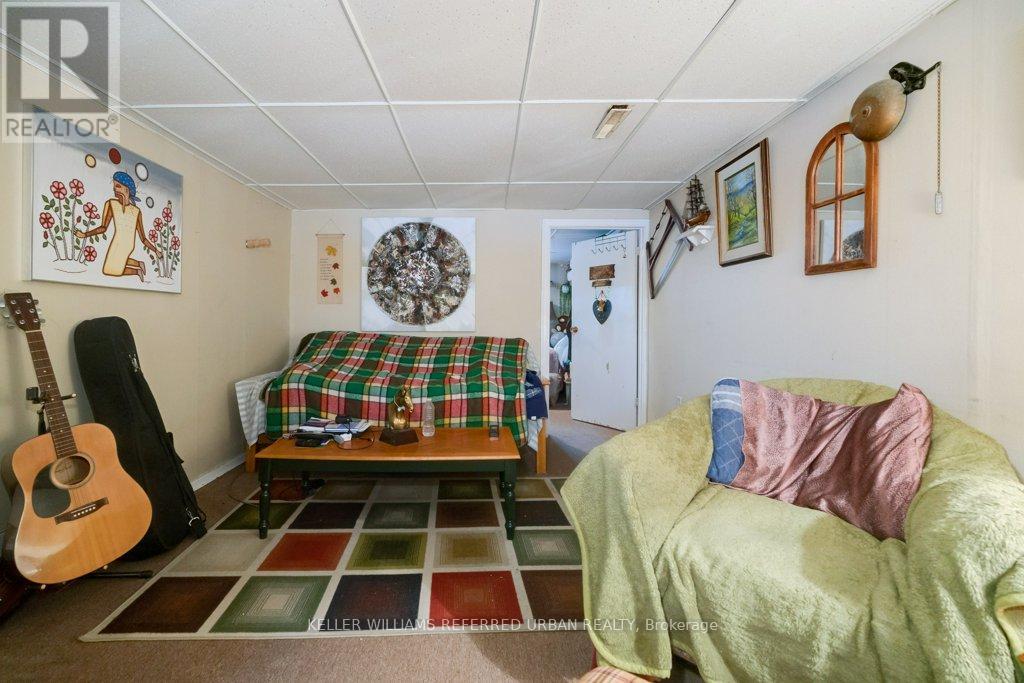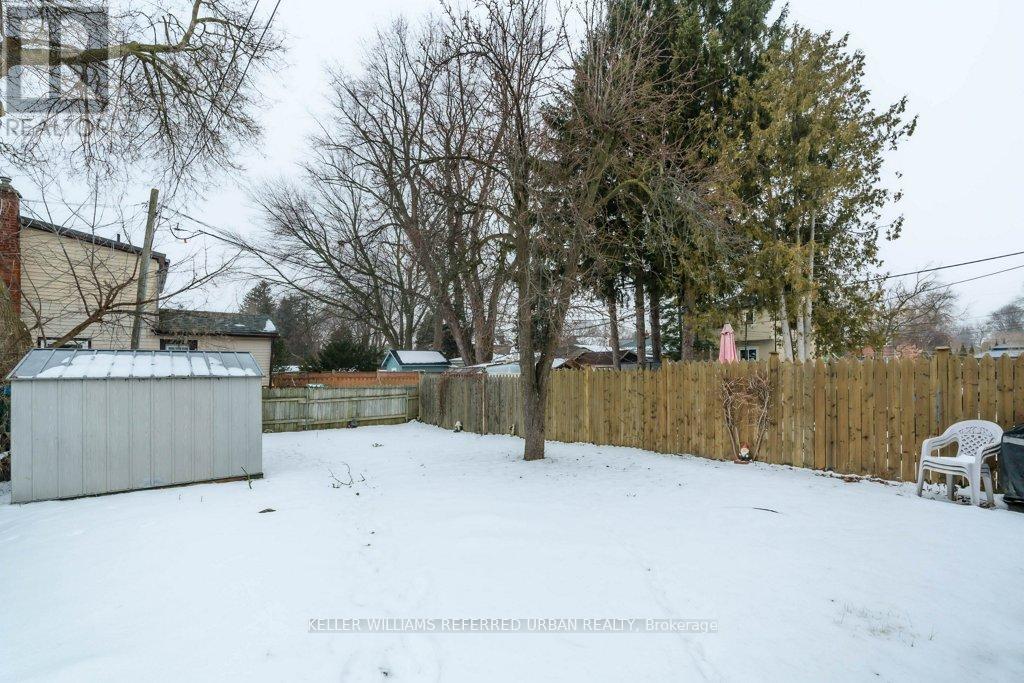984 Victoria Park Avenue Toronto, Ontario M4B 2J5
$878,000
Charming Bungalow on a Large Lot Prime Location Near Subway! Welcome to 984 Victoria Park Ave, a rare opportunity in a sought-after Toronto East-End neighborhood! Nestled on a quiet stretch of Victoria Park, this solid brick bungalow has been lovingly owned by the same family since it was built in 1954. Sitting on a spacious 32 x 110 ft lot, this home is perfect for renovators, builders, or end-users looking to create their dream space. Whether you choose to update and enjoy it as a cozy bungalow or design and build a custom home, the possibilities are endless.The main floor features two bedrooms, a functional layout, and plenty of natural light. Downstairs, the separate side entrance leads to a one-bedroom basement apartment, offering rental income potential or extended family living. Step outside to a beautiful, large backyard - a perfect space for kids to play, summer barbecues, or even future expansion. Location is key! This home is a 10 minute walk to Victoria Park TTC Subway Station, making commutes effortless. Enjoy the convenience of nearby shops, restaurants, parks, and top-rated schools. Don't miss this incredible chance to transform a well-loved home into something truly special. Book your showing today! **** EXTRAS **** 2020 - Backflow Valve Installed. 2011 - Foundation Waterproofed & New Roof. 2010 - New Furnace & Air Conditioning. See basement apartment disclosure in attached schedule. (id:61032)
Open House
This property has open houses!
5:00 pm
Ends at:7:00 pm
2:00 pm
Ends at:4:00 pm
2:00 pm
Ends at:4:00 pm
Property Details
| MLS® Number | E11954916 |
| Property Type | Single Family |
| Community Name | Crescent Town |
| Parking Space Total | 3 |
Building
| Bathroom Total | 2 |
| Bedrooms Above Ground | 2 |
| Bedrooms Below Ground | 1 |
| Bedrooms Total | 3 |
| Appliances | Blinds, Dryer, Refrigerator, Stove, Washer |
| Architectural Style | Bungalow |
| Basement Development | Finished |
| Basement Type | N/a (finished) |
| Construction Style Attachment | Detached |
| Cooling Type | Central Air Conditioning |
| Exterior Finish | Brick |
| Flooring Type | Linoleum, Ceramic, Carpeted |
| Foundation Type | Concrete |
| Heating Fuel | Natural Gas |
| Heating Type | Forced Air |
| Stories Total | 1 |
| Size Interior | 700 - 1,100 Ft2 |
| Type | House |
| Utility Water | Municipal Water |
Land
| Acreage | No |
| Sewer | Sanitary Sewer |
| Size Depth | 110 Ft |
| Size Frontage | 32 Ft |
| Size Irregular | 32 X 110 Ft |
| Size Total Text | 32 X 110 Ft |
Rooms
| Level | Type | Length | Width | Dimensions |
|---|---|---|---|---|
| Basement | Bathroom | 1.77 m | 2.76 m | 1.77 m x 2.76 m |
| Basement | Recreational, Games Room | 4.86 m | 3.12 m | 4.86 m x 3.12 m |
| Basement | Utility Room | 7.15 m | 2.93 m | 7.15 m x 2.93 m |
| Basement | Kitchen | 2.09 m | 3.12 m | 2.09 m x 3.12 m |
| Basement | Bedroom 3 | 3.58 m | 3.11 m | 3.58 m x 3.11 m |
| Ground Level | Kitchen | 3.42 m | 2.67 m | 3.42 m x 2.67 m |
| Ground Level | Living Room | 3.64 m | 3.41 m | 3.64 m x 3.41 m |
| Ground Level | Dining Room | 2.58 m | 3.37 m | 2.58 m x 3.37 m |
| Ground Level | Primary Bedroom | 4.08 m | 2.71 m | 4.08 m x 2.71 m |
| Ground Level | Bedroom 2 | 3.02 m | 2.52 m | 3.02 m x 2.52 m |
| Ground Level | Bathroom | 1.94 m | 1.48 m | 1.94 m x 1.48 m |
Contact Us
Contact us for more information

Emily Stupar
Salesperson
www.homesweethometoronto.ca/
www.facebook.com/HomeSweetHomeToronto/
156 Duncan Mill Rd Unit 1
Toronto, Ontario M3B 3N2
(416) 572-1016
(416) 572-1017
www.whykwru.ca/





